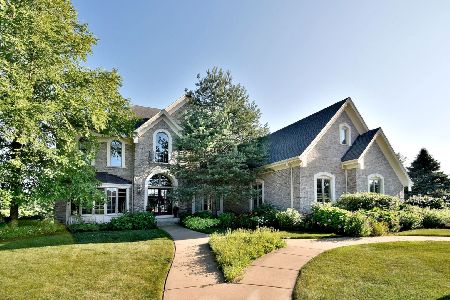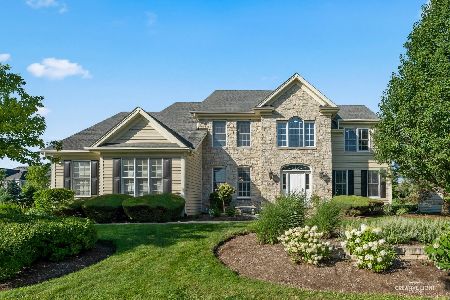3N712 Herman Melville Lane, St Charles, Illinois 60175
$550,000
|
Sold
|
|
| Status: | Closed |
| Sqft: | 3,988 |
| Cost/Sqft: | $150 |
| Beds: | 4 |
| Baths: | 5 |
| Year Built: | 2002 |
| Property Taxes: | $17,325 |
| Days On Market: | 3565 |
| Lot Size: | 0,51 |
Description
Amazing value! Compare sq ft, lot size, & amenities~Fabulous 2 1/2 year old chef's kitchen w/"soft close" cabinetry (roll outs), granite, stone back splash, custom island, wine refrig, lighting, Wolfe 4-burner stove w/griddle, micro/convection oven, SS appls, and walk-in pantry~Nestled on half an acre cul-de-sac lot w/panoramic view of pond and open space/park area~Grand foyer w/split stairway, elaborate trim package, and vaulted ceilings~Family room has boxed-beamed ceiling, two-story brick fireplace, and flows into kitchen---for great entertaining or everyday living! First floor "richly paneled" den w/adjacent bath--in-law suite~Laundry room and mudroom with "cubbies." Master bedroom w/sitting area and vaulted luxury bath and 22 x 10 walk-in closet w/built ins~En suite w/private bath and Jack and Jill bath for other 2 bedrooms~Finished deep pour basement w/serving bar, bedroom, and full bath~Wonderful deck, landscaping, and large brick paver patio~Impeccable home w/fabulous location!
Property Specifics
| Single Family | |
| — | |
| Traditional | |
| 2002 | |
| Full | |
| — | |
| No | |
| 0.51 |
| Kane | |
| Fox Mill | |
| 295 / Quarterly | |
| Insurance,Clubhouse,Pool | |
| Public | |
| Public Sewer | |
| 09199530 | |
| 0826232005 |
Nearby Schools
| NAME: | DISTRICT: | DISTANCE: | |
|---|---|---|---|
|
Grade School
Bell-graham Elementary School |
303 | — | |
|
Middle School
Thompson Middle School |
303 | Not in DB | |
|
High School
St Charles East High School |
303 | Not in DB | |
Property History
| DATE: | EVENT: | PRICE: | SOURCE: |
|---|---|---|---|
| 27 Sep, 2013 | Sold | $639,500 | MRED MLS |
| 24 Aug, 2013 | Under contract | $658,000 | MRED MLS |
| 25 Jul, 2013 | Listed for sale | $658,000 | MRED MLS |
| 20 Oct, 2016 | Sold | $550,000 | MRED MLS |
| 26 Sep, 2016 | Under contract | $599,900 | MRED MLS |
| — | Last price change | $624,900 | MRED MLS |
| 19 Apr, 2016 | Listed for sale | $629,900 | MRED MLS |
Room Specifics
Total Bedrooms: 5
Bedrooms Above Ground: 4
Bedrooms Below Ground: 1
Dimensions: —
Floor Type: Carpet
Dimensions: —
Floor Type: Carpet
Dimensions: —
Floor Type: Carpet
Dimensions: —
Floor Type: —
Full Bathrooms: 5
Bathroom Amenities: Whirlpool,Separate Shower,Double Sink,Double Shower
Bathroom in Basement: 1
Rooms: Bedroom 5,Den,Foyer,Recreation Room
Basement Description: Finished
Other Specifics
| 3 | |
| Concrete Perimeter | |
| Asphalt | |
| Deck, Brick Paver Patio, Storms/Screens | |
| Cul-De-Sac,Landscaped | |
| 93 X 170 X 136 X 210 | |
| Unfinished | |
| Full | |
| Vaulted/Cathedral Ceilings, Hardwood Floors, First Floor Bedroom, In-Law Arrangement, First Floor Laundry, First Floor Full Bath | |
| Double Oven, Microwave, Dishwasher, Disposal, Stainless Steel Appliance(s) | |
| Not in DB | |
| Clubhouse, Pool, Sidewalks, Street Paved | |
| — | |
| — | |
| Wood Burning, Gas Starter |
Tax History
| Year | Property Taxes |
|---|---|
| 2013 | $15,373 |
| 2016 | $17,325 |
Contact Agent
Nearby Similar Homes
Nearby Sold Comparables
Contact Agent
Listing Provided By
Baird & Warner









