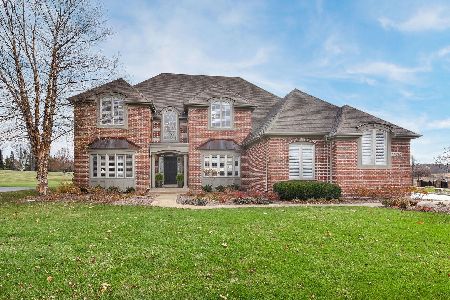3N695 Herman Melville Lane, St Charles, Illinois 60175
$527,900
|
Sold
|
|
| Status: | Closed |
| Sqft: | 3,549 |
| Cost/Sqft: | $154 |
| Beds: | 4 |
| Baths: | 4 |
| Year Built: | 2003 |
| Property Taxes: | $12,782 |
| Days On Market: | 2741 |
| Lot Size: | 0,43 |
Description
Quality Lane built home in immaculate condition on a private cul-de-sac lot with no neighbors behind-just scenic views!! Inviting front porch with beadboard ceiling, leaded glass entry with T staircase, 8 foot doors, floor to ceiling transom windows, custom moldings, exceptional trim and detail throughout!! Spacious dream granite kitchen with cherry cabinetry, wine refrigerator, high end Stainless Steel appliances--dinette opens to expansive brick paved patio and beautiful totally private yard! Master bedroom w/10 foot tray ceiling, oversized shower, Grecian columned Jacuzzi bath... Bedroom 4 with en suite bath!! Family room with floor to ceiling fireplace and wall of windows... Richly paneled den with boxed beamed ceiling, wall of built-ins, and adjacent full bath... Nicely finished deep pour basement with fireplace, recreation areas, bath rough-in, and lots of storage!!! This home is in perfect move-in condition and is an excellent value!!
Property Specifics
| Single Family | |
| — | |
| Traditional | |
| 2003 | |
| Full | |
| — | |
| No | |
| 0.43 |
| Kane | |
| Fox Mill | |
| 300 / Quarterly | |
| Insurance,Clubhouse,Pool | |
| Public | |
| Public Sewer | |
| 10028718 | |
| 0825104004 |
Nearby Schools
| NAME: | DISTRICT: | DISTANCE: | |
|---|---|---|---|
|
Grade School
Bell-graham Elementary School |
303 | — | |
Property History
| DATE: | EVENT: | PRICE: | SOURCE: |
|---|---|---|---|
| 19 Sep, 2018 | Sold | $527,900 | MRED MLS |
| 29 Jul, 2018 | Under contract | $545,000 | MRED MLS |
| 24 Jul, 2018 | Listed for sale | $545,000 | MRED MLS |
Room Specifics
Total Bedrooms: 4
Bedrooms Above Ground: 4
Bedrooms Below Ground: 0
Dimensions: —
Floor Type: Carpet
Dimensions: —
Floor Type: Carpet
Dimensions: —
Floor Type: Carpet
Full Bathrooms: 4
Bathroom Amenities: Whirlpool,Double Sink,Double Shower
Bathroom in Basement: 0
Rooms: Foyer,Den,Mud Room,Recreation Room,Game Room,Storage
Basement Description: Finished,Bathroom Rough-In
Other Specifics
| 3 | |
| Concrete Perimeter | |
| Asphalt | |
| Brick Paver Patio | |
| Cul-De-Sac,Landscaped | |
| 87X172X147X169 | |
| — | |
| Full | |
| Skylight(s), Bar-Dry, Hardwood Floors, First Floor Laundry, First Floor Full Bath | |
| Double Oven, Microwave, Dishwasher, Refrigerator, High End Refrigerator, Bar Fridge, Disposal, Stainless Steel Appliance(s) | |
| Not in DB | |
| Clubhouse, Pool, Street Lights, Street Paved | |
| — | |
| — | |
| Wood Burning, Gas Log, Gas Starter |
Tax History
| Year | Property Taxes |
|---|---|
| 2018 | $12,782 |
Contact Agent
Nearby Similar Homes
Nearby Sold Comparables
Contact Agent
Listing Provided By
RE/MAX All Pro







