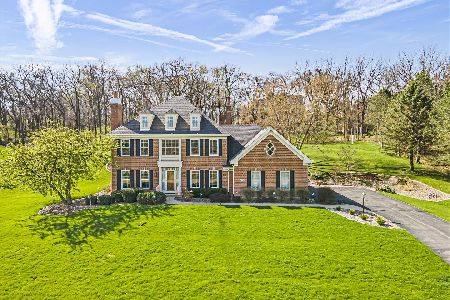3N696 Oakmont Drive, Campton Hills, Illinois 60119
$882,500
|
Sold
|
|
| Status: | Closed |
| Sqft: | 7,360 |
| Cost/Sqft: | $122 |
| Beds: | 5 |
| Baths: | 5 |
| Year Built: | 2002 |
| Property Taxes: | $29,162 |
| Days On Market: | 3941 |
| Lot Size: | 1,66 |
Description
Gorgeous Custom Home on unbelievable wooded lot w/5 car gar. Built in pool, pool house, hot tub, sports court, cascading pond & fenced. Resort Living! Finished walkout bmt w/rec rm, stone Fp, wet bar, br, full bth & Theatre rm. 1st Flr Master suite w/Fp. Luxury Mstr bath. All Br's have access to a bath. Brazilian Cherry HW flrs. Gourmet Kit w/Cherry cab's & high end SS appl's. Sun Rm. Game room. Car Port. Stunning!
Property Specifics
| Single Family | |
| — | |
| Traditional | |
| 2002 | |
| Full | |
| — | |
| No | |
| 1.66 |
| Kane | |
| — | |
| 0 / Not Applicable | |
| None | |
| Private Well | |
| Septic-Private | |
| 08890371 | |
| 0827276007 |
Nearby Schools
| NAME: | DISTRICT: | DISTANCE: | |
|---|---|---|---|
|
Grade School
Wasco Elementary School |
303 | — | |
|
Middle School
Thompson Middle School |
303 | Not in DB | |
|
High School
St Charles North High School |
303 | Not in DB | |
Property History
| DATE: | EVENT: | PRICE: | SOURCE: |
|---|---|---|---|
| 15 Jul, 2015 | Sold | $882,500 | MRED MLS |
| 15 Apr, 2015 | Under contract | $900,000 | MRED MLS |
| 13 Apr, 2015 | Listed for sale | $900,000 | MRED MLS |
Room Specifics
Total Bedrooms: 5
Bedrooms Above Ground: 5
Bedrooms Below Ground: 0
Dimensions: —
Floor Type: Hardwood
Dimensions: —
Floor Type: Hardwood
Dimensions: —
Floor Type: Hardwood
Dimensions: —
Floor Type: —
Full Bathrooms: 5
Bathroom Amenities: Whirlpool,Separate Shower,Double Sink,Full Body Spray Shower
Bathroom in Basement: 1
Rooms: Bonus Room,Bedroom 5,Breakfast Room,Den,Game Room,Loft,Recreation Room,Sun Room,Theatre Room
Basement Description: Finished,Exterior Access
Other Specifics
| 5 | |
| Concrete Perimeter | |
| Concrete | |
| Deck, Patio, Hot Tub, Stamped Concrete Patio, In Ground Pool | |
| Cul-De-Sac,Fenced Yard,Landscaped,Pond(s),Wooded | |
| 163X321X61X288X264 | |
| Finished | |
| Full | |
| Hot Tub, Bar-Wet, Hardwood Floors, Heated Floors, First Floor Laundry, First Floor Full Bath | |
| Double Oven, Microwave, Dishwasher, Refrigerator, High End Refrigerator, Bar Fridge, Disposal, Indoor Grill, Stainless Steel Appliance(s) | |
| Not in DB | |
| — | |
| — | |
| — | |
| Double Sided, Wood Burning, Electric, Gas Log, Gas Starter, Ventless |
Tax History
| Year | Property Taxes |
|---|---|
| 2015 | $29,162 |
Contact Agent
Nearby Similar Homes
Nearby Sold Comparables
Contact Agent
Listing Provided By
Coldwell Banker Residential






