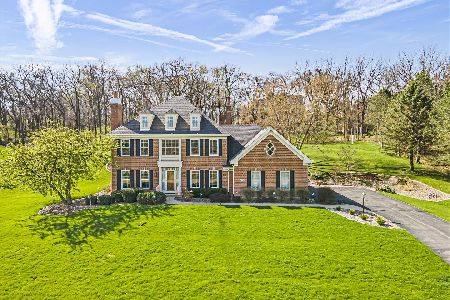3N699 Oakmont Drive, Campton Hills, Illinois 60119
$742,500
|
Sold
|
|
| Status: | Closed |
| Sqft: | 6,000 |
| Cost/Sqft: | $129 |
| Beds: | 4 |
| Baths: | 7 |
| Year Built: | 1999 |
| Property Taxes: | $20,538 |
| Days On Market: | 3919 |
| Lot Size: | 1,33 |
Description
Exquisite ALL Brick Estate sited on a beautifully mature, wooded cul-de-sac lot! This custom built home boasts 6000 sf! ONLY the FINEST details & finishes! Hardwood & limestone floors, radiant heat, TWO kitchens, double staircases to 2nd & lower levels, central vac & a finished walk-out! 2000 sf available for finish on 3rd floor! Heated pool w/auto cover & pool house! 4 car garage, 2 decks & paver patio...AMAZING!!
Property Specifics
| Single Family | |
| — | |
| Georgian | |
| 1999 | |
| Full,Walkout | |
| CUSTOM | |
| No | |
| 1.33 |
| Kane | |
| — | |
| 0 / Not Applicable | |
| None | |
| Private Well | |
| Septic-Private | |
| 08921389 | |
| 0927276008 |
Nearby Schools
| NAME: | DISTRICT: | DISTANCE: | |
|---|---|---|---|
|
Grade School
Wasco Elementary School |
303 | — | |
|
Middle School
Thompson Middle School |
303 | Not in DB | |
|
High School
St Charles North High School |
303 | Not in DB | |
Property History
| DATE: | EVENT: | PRICE: | SOURCE: |
|---|---|---|---|
| 15 Jul, 2015 | Sold | $742,500 | MRED MLS |
| 28 May, 2015 | Under contract | $774,900 | MRED MLS |
| 13 May, 2015 | Listed for sale | $774,900 | MRED MLS |
Room Specifics
Total Bedrooms: 4
Bedrooms Above Ground: 4
Bedrooms Below Ground: 0
Dimensions: —
Floor Type: Carpet
Dimensions: —
Floor Type: Carpet
Dimensions: —
Floor Type: Carpet
Full Bathrooms: 7
Bathroom Amenities: Separate Shower,Double Sink,Soaking Tub
Bathroom in Basement: 1
Rooms: Kitchen,Bonus Room,Eating Area,Foyer,Library,Mud Room,Recreation Room,Sitting Room
Basement Description: Finished
Other Specifics
| 4 | |
| Concrete Perimeter | |
| Asphalt | |
| Deck, Brick Paver Patio, In Ground Pool | |
| Cul-De-Sac,Landscaped,Wooded | |
| 48X342X344X339 | |
| Full,Interior Stair | |
| Full | |
| Vaulted/Cathedral Ceilings, Hardwood Floors, Heated Floors, First Floor Laundry | |
| Double Oven, Microwave, Dishwasher, High End Refrigerator, Washer, Dryer, Disposal | |
| Not in DB | |
| Street Paved | |
| — | |
| — | |
| Gas Log, Gas Starter |
Tax History
| Year | Property Taxes |
|---|---|
| 2015 | $20,538 |
Contact Agent
Nearby Similar Homes
Nearby Sold Comparables
Contact Agent
Listing Provided By
Coldwell Banker Residential





