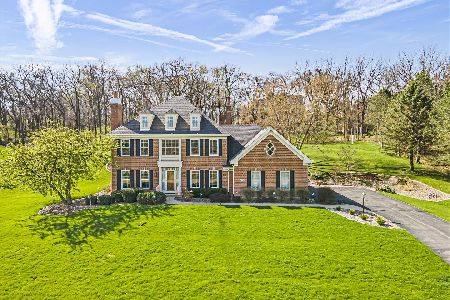41W063 Saddlebrook Drive, St Charles, Illinois 60175
$414,900
|
Sold
|
|
| Status: | Closed |
| Sqft: | 3,500 |
| Cost/Sqft: | $121 |
| Beds: | 4 |
| Baths: | 3 |
| Year Built: | 1994 |
| Property Taxes: | $13,511 |
| Days On Market: | 5458 |
| Lot Size: | 1,00 |
Description
BEAUTIFUL HOME W/AMAZING CUSTOM WOODWORK THROUGHOUT!LOTS OF UPDATING & QUALITY BLT-INS!SPACIOUS RMS!VOLUME CEILS!LIV RM W/HANDMADE TILE FP & DETAILED SURROUND!NEW GRANITE,STAINLESS KITCH W/GORGEOUS CRYSTAL CABS!FAM RM W/FLOOR TO CEIL BRICK FP & AWESOME BLT-INS!LOVELY WINDOW SURROUND HEATED SUNROOM HAS FABULOUS VIEWS!BIG BDRMS-TRAY MASTER W/DRESSING RM,GRECIAN BTH & HUGE WIC!GORGEOUS WOODED LOT W/DECK,PATIO...
Property Specifics
| Single Family | |
| — | |
| Traditional | |
| 1994 | |
| Full | |
| — | |
| No | |
| 1 |
| Kane | |
| La Fox Woods | |
| 0 / Not Applicable | |
| None | |
| Private Well | |
| Septic-Private | |
| 07734079 | |
| 0827230004 |
Nearby Schools
| NAME: | DISTRICT: | DISTANCE: | |
|---|---|---|---|
|
Grade School
Wasco Elementary School |
303 | — | |
|
Middle School
Thompson Middle School |
303 | Not in DB | |
|
High School
St Charles North High School |
303 | Not in DB | |
Property History
| DATE: | EVENT: | PRICE: | SOURCE: |
|---|---|---|---|
| 28 Jul, 2011 | Sold | $414,900 | MRED MLS |
| 23 May, 2011 | Under contract | $424,800 | MRED MLS |
| — | Last price change | $450,000 | MRED MLS |
| 17 Feb, 2011 | Listed for sale | $496,000 | MRED MLS |
| 23 Jun, 2021 | Sold | $545,000 | MRED MLS |
| 25 May, 2021 | Under contract | $549,900 | MRED MLS |
| — | Last price change | $564,900 | MRED MLS |
| 14 May, 2021 | Listed for sale | $564,900 | MRED MLS |
Room Specifics
Total Bedrooms: 4
Bedrooms Above Ground: 4
Bedrooms Below Ground: 0
Dimensions: —
Floor Type: Carpet
Dimensions: —
Floor Type: Carpet
Dimensions: —
Floor Type: Carpet
Full Bathrooms: 3
Bathroom Amenities: Whirlpool,Separate Shower,Double Sink
Bathroom in Basement: 0
Rooms: Den,Heated Sun Room
Basement Description: Unfinished
Other Specifics
| 3 | |
| Concrete Perimeter | |
| Asphalt | |
| Deck, Patio | |
| Cul-De-Sac,Landscaped,Wooded | |
| 228X234X158X258 | |
| — | |
| Full | |
| Vaulted/Cathedral Ceilings, Skylight(s), First Floor Laundry | |
| Range, Microwave, Dishwasher, Refrigerator, Disposal | |
| Not in DB | |
| Horse-Riding Area, Horse-Riding Trails, Street Paved | |
| — | |
| — | |
| Wood Burning, Gas Log, Gas Starter |
Tax History
| Year | Property Taxes |
|---|---|
| 2011 | $13,511 |
| 2021 | $13,791 |
Contact Agent
Nearby Similar Homes
Nearby Sold Comparables
Contact Agent
Listing Provided By
RE/MAX All Pro




