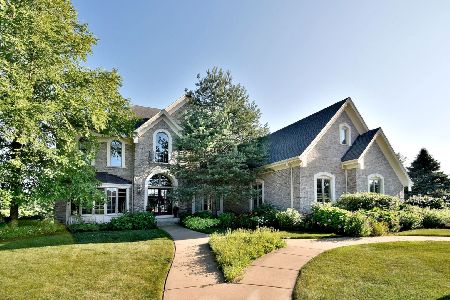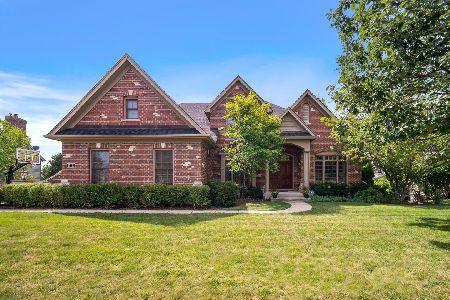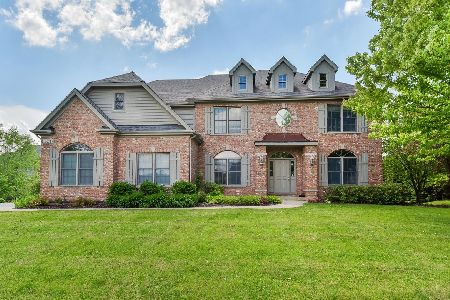3N736 Herman Melville Lane, St Charles, Illinois 60175
$570,000
|
Sold
|
|
| Status: | Closed |
| Sqft: | 5,000 |
| Cost/Sqft: | $115 |
| Beds: | 4 |
| Baths: | 4 |
| Year Built: | 2001 |
| Property Taxes: | $13,631 |
| Days On Market: | 4347 |
| Lot Size: | 0,48 |
Description
An absolutely beautiful Fox Mill home boasting a finished walkout lower level. Elegant LR w/ vaulted ceiling. Formal DR w/stunning trim design. Huge kitchen w/hand crafted cabinetry, SS appliances, W/I food pantry. FR w/ fp & huge bay window. Dramatic master w/sitting rm featuring a FP. Ultra luxurious master bath w/tray ceiling. Walkout w/full bath, large 2nd FR & bonus rm. Lushly landscaped yard for privacy!
Property Specifics
| Single Family | |
| — | |
| French Provincial | |
| 2001 | |
| Full,Walkout | |
| — | |
| No | |
| 0.48 |
| Kane | |
| Fox Mill | |
| 290 / Quarterly | |
| Insurance,Clubhouse,Pool | |
| Public | |
| Public Sewer | |
| 08546535 | |
| 0826232001 |
Nearby Schools
| NAME: | DISTRICT: | DISTANCE: | |
|---|---|---|---|
|
Grade School
Bell-graham Elementary School |
303 | — | |
|
Middle School
Thompson Middle School |
303 | Not in DB | |
|
High School
St Charles East High School |
303 | Not in DB | |
Property History
| DATE: | EVENT: | PRICE: | SOURCE: |
|---|---|---|---|
| 4 Sep, 2014 | Sold | $570,000 | MRED MLS |
| 9 Jul, 2014 | Under contract | $575,000 | MRED MLS |
| — | Last price change | $584,900 | MRED MLS |
| 28 Feb, 2014 | Listed for sale | $595,000 | MRED MLS |
| 16 Nov, 2021 | Sold | $650,000 | MRED MLS |
| 2 Oct, 2021 | Under contract | $675,000 | MRED MLS |
| — | Last price change | $695,000 | MRED MLS |
| 13 Aug, 2021 | Listed for sale | $695,000 | MRED MLS |
| 7 Oct, 2024 | Sold | $760,000 | MRED MLS |
| 12 Sep, 2024 | Under contract | $774,999 | MRED MLS |
| 6 Sep, 2024 | Listed for sale | $774,999 | MRED MLS |
Room Specifics
Total Bedrooms: 4
Bedrooms Above Ground: 4
Bedrooms Below Ground: 0
Dimensions: —
Floor Type: Carpet
Dimensions: —
Floor Type: Carpet
Dimensions: —
Floor Type: Carpet
Full Bathrooms: 4
Bathroom Amenities: Whirlpool,Separate Shower,Double Sink
Bathroom in Basement: 1
Rooms: Bonus Room,Exercise Room,Foyer,Office,Recreation Room,Sitting Room
Basement Description: Finished,Exterior Access
Other Specifics
| 3 | |
| — | |
| — | |
| Deck, Patio | |
| Cul-De-Sac,Landscaped | |
| 100X187X105X193 | |
| — | |
| Full | |
| Vaulted/Cathedral Ceilings, Bar-Dry, Hardwood Floors, First Floor Laundry | |
| Double Oven, Range, Microwave, Dishwasher, Refrigerator, Disposal, Stainless Steel Appliance(s) | |
| Not in DB | |
| Clubhouse, Pool, Sidewalks, Street Lights, Street Paved | |
| — | |
| — | |
| Gas Log, Gas Starter |
Tax History
| Year | Property Taxes |
|---|---|
| 2014 | $13,631 |
| 2021 | $14,392 |
| 2024 | $15,822 |
Contact Agent
Nearby Similar Homes
Nearby Sold Comparables
Contact Agent
Listing Provided By
RE/MAX Excels











