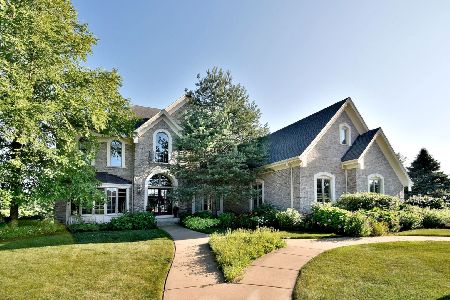3N706 Herman Melville, St Charles, Illinois 60175
$650,000
|
Sold
|
|
| Status: | Closed |
| Sqft: | 4,829 |
| Cost/Sqft: | $150 |
| Beds: | 4 |
| Baths: | 5 |
| Year Built: | 2003 |
| Property Taxes: | $14,461 |
| Days On Market: | 5099 |
| Lot Size: | 0,00 |
Description
Elegant & Richly Appointed. Exceptional Millwork & Detailing throughout. Grand Entry & Staircase. Beautiful & Spacious Kitchen with Sub-Zero Refrigerator & Thermadore Professional Range,Double Ovens & Warming Drawer.Eating area with French Doors leading to Brick Paver & Stone Tiered Patio. Coffered Ceilings & Custom Built-ins thru out. Master Suite includes Sitting Room & Fireplace.Cul-de-sac w/ Pond & Fountain Views
Property Specifics
| Single Family | |
| — | |
| Traditional | |
| 2003 | |
| Full | |
| CUSTOM | |
| No | |
| — |
| Kane | |
| Fox Mill | |
| 1200 / Annual | |
| Clubhouse,Pool,Other | |
| Public | |
| Public Sewer | |
| 07990426 | |
| 0826232004 |
Property History
| DATE: | EVENT: | PRICE: | SOURCE: |
|---|---|---|---|
| 5 Oct, 2007 | Sold | $790,000 | MRED MLS |
| 28 Sep, 2007 | Under contract | $825,000 | MRED MLS |
| — | Last price change | $850,000 | MRED MLS |
| 12 Apr, 2007 | Listed for sale | $925,000 | MRED MLS |
| 8 May, 2012 | Sold | $650,000 | MRED MLS |
| 8 Mar, 2012 | Under contract | $725,000 | MRED MLS |
| 6 Feb, 2012 | Listed for sale | $725,000 | MRED MLS |
| 29 Oct, 2018 | Sold | $595,000 | MRED MLS |
| 18 Aug, 2018 | Under contract | $599,900 | MRED MLS |
| — | Last price change | $620,000 | MRED MLS |
| 25 Apr, 2018 | Listed for sale | $665,000 | MRED MLS |
Room Specifics
Total Bedrooms: 4
Bedrooms Above Ground: 4
Bedrooms Below Ground: 0
Dimensions: —
Floor Type: Carpet
Dimensions: —
Floor Type: Carpet
Dimensions: —
Floor Type: Carpet
Full Bathrooms: 5
Bathroom Amenities: Whirlpool,Separate Shower,Steam Shower,Double Sink,Full Body Spray Shower,Double Shower
Bathroom in Basement: 1
Rooms: Breakfast Room,Foyer,Office,Pantry,Recreation Room,Sitting Room,Walk In Closet,Other Room
Basement Description: Finished
Other Specifics
| 3 | |
| Concrete Perimeter | |
| Brick,Side Drive | |
| Patio | |
| Cul-De-Sac,Landscaped,Park Adjacent,Water View | |
| 155X92X152X142 | |
| — | |
| Full | |
| Vaulted/Cathedral Ceilings, Bar-Wet, Hardwood Floors, First Floor Laundry, First Floor Full Bath | |
| Double Oven, Range, Microwave, Dishwasher, High End Refrigerator, Disposal, Stainless Steel Appliance(s), Wine Refrigerator | |
| Not in DB | |
| — | |
| — | |
| — | |
| Attached Fireplace Doors/Screen, Gas Log, Gas Starter |
Tax History
| Year | Property Taxes |
|---|---|
| 2007 | $15,719 |
| 2012 | $14,461 |
| 2018 | $18,672 |
Contact Agent
Nearby Similar Homes
Nearby Sold Comparables
Contact Agent
Listing Provided By
RE/MAX All Pro








