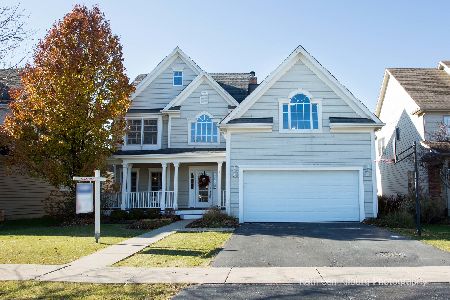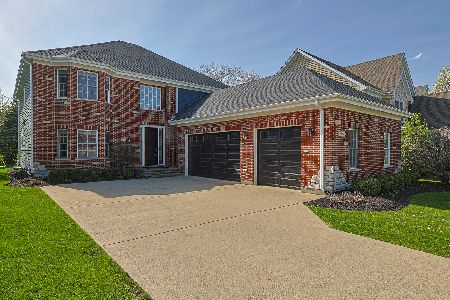3N736 Laura Ingalls Wilder Road, St Charles, Illinois 60175
$410,000
|
Sold
|
|
| Status: | Closed |
| Sqft: | 3,465 |
| Cost/Sqft: | $124 |
| Beds: | 4 |
| Baths: | 4 |
| Year Built: | 2007 |
| Property Taxes: | $11,668 |
| Days On Market: | 2704 |
| Lot Size: | 0,19 |
Description
High-end custom built home settled in desirable Fox Mill community. Recently refinished hardwood floor throughout entire main level. Newer carpet, fresh paint, sump pumps & tankless hot water heater. New modern natural stone patio & front entrance w/ lighting & glass rock firepit ($34k value). Gourmet kitchen with 42" cabinets, granite counters, stainless steel appliances including hood above stove, backsplash & eat-in overlooks patio & backyard. Volume ceiling family room w/ soaring 2-story fireplace. Luxury master suite with fireplace, tray ceiling, private bath has heated floors, his/hers vanities, walk-in shower w/ multi-showerheads, whirlpool, private commode room & large walk-in closet. Huge bedroom sizes w/ double closets. 1st floor bedroom w/ private bath could also be used as an office or playroom. Short one block walk to community center & pool. Preschool & highly rated Bell Graham Elementary School within the subdivision.
Property Specifics
| Single Family | |
| — | |
| — | |
| 2007 | |
| Full | |
| — | |
| No | |
| 0.19 |
| Kane | |
| Fox Mill | |
| 300 / Quarterly | |
| Insurance,Clubhouse,Pool | |
| Public | |
| Public Sewer | |
| 10076834 | |
| 0826206010 |
Nearby Schools
| NAME: | DISTRICT: | DISTANCE: | |
|---|---|---|---|
|
Grade School
Bell-graham Elementary School |
303 | — | |
|
Middle School
Thompson Middle School |
303 | Not in DB | |
|
High School
St Charles East High School |
303 | Not in DB | |
Property History
| DATE: | EVENT: | PRICE: | SOURCE: |
|---|---|---|---|
| 15 May, 2014 | Sold | $455,000 | MRED MLS |
| 20 Mar, 2014 | Under contract | $459,900 | MRED MLS |
| — | Last price change | $474,900 | MRED MLS |
| 8 Dec, 2013 | Listed for sale | $527,900 | MRED MLS |
| 12 Jul, 2019 | Sold | $410,000 | MRED MLS |
| 28 May, 2019 | Under contract | $429,900 | MRED MLS |
| — | Last price change | $439,900 | MRED MLS |
| 8 Sep, 2018 | Listed for sale | $469,900 | MRED MLS |
| 19 Sep, 2025 | Sold | $680,000 | MRED MLS |
| 30 Jul, 2025 | Under contract | $685,000 | MRED MLS |
| — | Last price change | $710,000 | MRED MLS |
| 26 Apr, 2025 | Listed for sale | $715,000 | MRED MLS |
Room Specifics
Total Bedrooms: 4
Bedrooms Above Ground: 4
Bedrooms Below Ground: 0
Dimensions: —
Floor Type: Carpet
Dimensions: —
Floor Type: Carpet
Dimensions: —
Floor Type: Hardwood
Full Bathrooms: 4
Bathroom Amenities: Whirlpool,Separate Shower,Double Sink
Bathroom in Basement: 0
Rooms: Foyer,Eating Area
Basement Description: Unfinished
Other Specifics
| 3 | |
| Concrete Perimeter | |
| Asphalt | |
| Patio, Storms/Screens | |
| Landscaped | |
| 60 X 136 | |
| — | |
| Full | |
| Vaulted/Cathedral Ceilings, Hardwood Floors, First Floor Bedroom, In-Law Arrangement, First Floor Laundry, First Floor Full Bath | |
| Range, Dishwasher, Refrigerator, Washer, Dryer, Disposal, Stainless Steel Appliance(s), Range Hood | |
| Not in DB | |
| Clubhouse, Pool, Sidewalks, Street Lights | |
| — | |
| — | |
| Gas Log |
Tax History
| Year | Property Taxes |
|---|---|
| 2014 | $11,829 |
| 2019 | $11,668 |
| 2025 | $12,766 |
Contact Agent
Nearby Sold Comparables
Contact Agent
Listing Provided By
Keller Williams Premiere Properties






