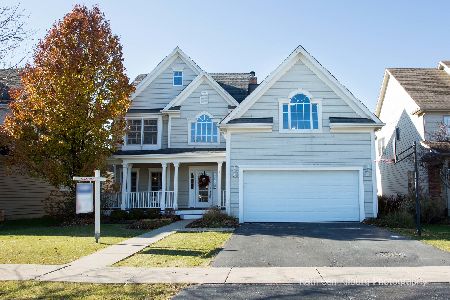3N776 Laura Ingalls Wilder Road, St Charles, Illinois 60175
$550,000
|
Sold
|
|
| Status: | Closed |
| Sqft: | 3,850 |
| Cost/Sqft: | $156 |
| Beds: | 4 |
| Baths: | 5 |
| Year Built: | 2006 |
| Property Taxes: | $13,180 |
| Days On Market: | 3561 |
| Lot Size: | 0,47 |
Description
Absolutely stunning renovation in Fox Mill with ideal layout. Perfect bed & bath configuration. 2006 construction redesigned & professionally renovated inside & out. Highly upgraded & custom finished interior with huge volume ceilings & lots of natural light. ALL BRICK exterior on 1/2 acre lot w/ brick paver patio, fire pit, stamped concrete driveway & 3-car garage. Designer eat-in & island kitchen w/ Italian Carerra Marble opens to family room & dining room perfect for entertaining (Patio access from all 3 rooms). Amazing master suite. Classic wood-cased Den. Mud Room. Skilled trim carpentry & Craftsman-style finishes: Crown molding, tray ceilings, window & door casings, solid core doors, Oak hardwood floors, 3 fireplaces, casement windows, custom solid core front door. Upgraded & canned lighting. 2 wet bars. "Closed Cell" Spray Foam Insulated finished basement w/ rec room & wet bar, wine closet, media room, guest bedroom w/full bath, & storage/workout room. Too much to list. MUST SEE
Property Specifics
| Single Family | |
| — | |
| Traditional | |
| 2006 | |
| Full | |
| AMAZING RENOVATION! | |
| No | |
| 0.47 |
| Kane | |
| Fox Mill | |
| 290 / Quarterly | |
| Clubhouse,Pool | |
| Public | |
| Public Sewer, Overhead Sewers | |
| 09215957 | |
| 0826206006 |
Nearby Schools
| NAME: | DISTRICT: | DISTANCE: | |
|---|---|---|---|
|
Grade School
Bell-graham Elementary School |
303 | — | |
|
Middle School
Thompson Middle School |
303 | Not in DB | |
|
High School
St Charles East High School |
303 | Not in DB | |
Property History
| DATE: | EVENT: | PRICE: | SOURCE: |
|---|---|---|---|
| 21 Jul, 2016 | Sold | $550,000 | MRED MLS |
| 11 Jul, 2016 | Under contract | $599,900 | MRED MLS |
| — | Last price change | $649,900 | MRED MLS |
| 4 May, 2016 | Listed for sale | $649,900 | MRED MLS |
Room Specifics
Total Bedrooms: 5
Bedrooms Above Ground: 4
Bedrooms Below Ground: 1
Dimensions: —
Floor Type: Carpet
Dimensions: —
Floor Type: Carpet
Dimensions: —
Floor Type: Carpet
Dimensions: —
Floor Type: —
Full Bathrooms: 5
Bathroom Amenities: Whirlpool,Separate Shower,Double Sink,Full Body Spray Shower,Soaking Tub
Bathroom in Basement: 1
Rooms: Bedroom 5,Den,Media Room,Mud Room,Recreation Room,Storage,Utility Room-Lower Level,Other Room
Basement Description: Finished
Other Specifics
| 3 | |
| Concrete Perimeter | |
| Concrete,Other | |
| Brick Paver Patio, Storms/Screens | |
| Cul-De-Sac,Landscaped | |
| 20,264 SQUARE FEET | |
| Pull Down Stair | |
| Full | |
| Vaulted/Cathedral Ceilings, Bar-Wet, Hardwood Floors, First Floor Laundry | |
| Double Oven, Microwave, Dishwasher, Refrigerator, Disposal, Stainless Steel Appliance(s) | |
| Not in DB | |
| Clubhouse, Pool, Street Lights, Street Paved | |
| — | |
| — | |
| Wood Burning, Gas Log, Gas Starter |
Tax History
| Year | Property Taxes |
|---|---|
| 2016 | $13,180 |
Contact Agent
Nearby Sold Comparables
Contact Agent
Listing Provided By
Standard Properties Group LLC





