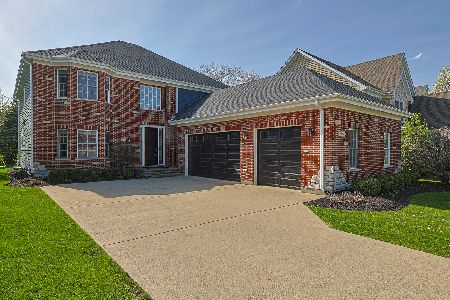3N754 Laura Ingalls Wilder Road, Campton Hills, Illinois 60175
$440,000
|
Sold
|
|
| Status: | Closed |
| Sqft: | 2,675 |
| Cost/Sqft: | $164 |
| Beds: | 4 |
| Baths: | 3 |
| Year Built: | 2003 |
| Property Taxes: | $9,019 |
| Days On Market: | 1524 |
| Lot Size: | 0,19 |
Description
Wonderful custom home in the Fox Mill Subdivision. Very close to the community pool house, public park and easy access to North Ave. Fully fenced in back yard with a Huge front porch, 2 story entry foyer, large eat in kitchen with Corian counters. Hardwood in a majority of first floor. Plenty of windows with custom plantation shutters for beautiful sunlight in the family room. Large Master bedroom with private Spa Like Bath, WIC, Bonus room right off the master. Entire 2nd floor and stairway has new carpet. Finished basement (2016) with a ton of storage. The HVAC system was completely replaced in 2019, the water heaters were both replaced in 2020. Refrigerator and dishwasher purchased new in 2020.
Property Specifics
| Single Family | |
| — | |
| — | |
| 2003 | |
| Partial | |
| — | |
| No | |
| 0.19 |
| Kane | |
| — | |
| 310 / Quarterly | |
| Insurance,Clubhouse | |
| Public | |
| Public Sewer | |
| 11262989 | |
| 0826206008 |
Nearby Schools
| NAME: | DISTRICT: | DISTANCE: | |
|---|---|---|---|
|
High School
St Charles East High School |
303 | Not in DB | |
Property History
| DATE: | EVENT: | PRICE: | SOURCE: |
|---|---|---|---|
| 6 Jan, 2022 | Sold | $440,000 | MRED MLS |
| 5 Dec, 2021 | Under contract | $440,000 | MRED MLS |
| 1 Dec, 2021 | Listed for sale | $440,000 | MRED MLS |
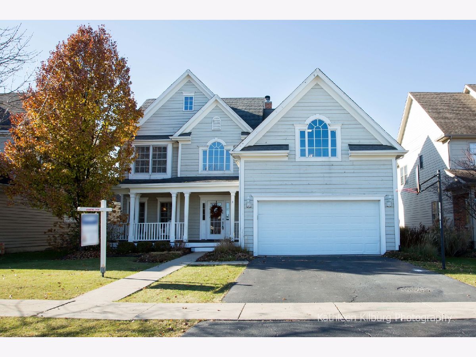
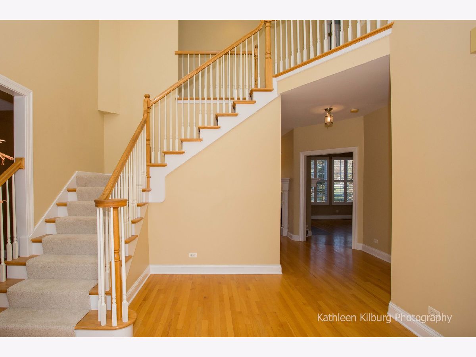
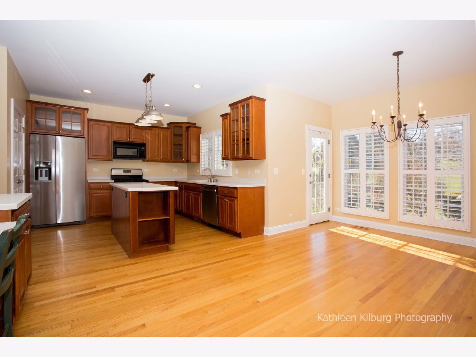
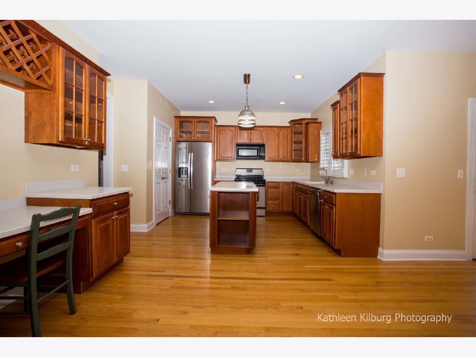
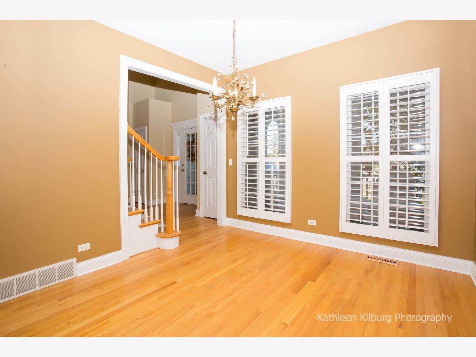
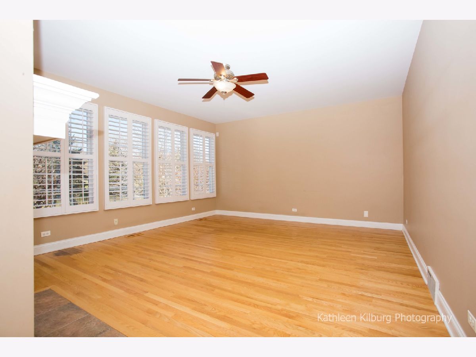
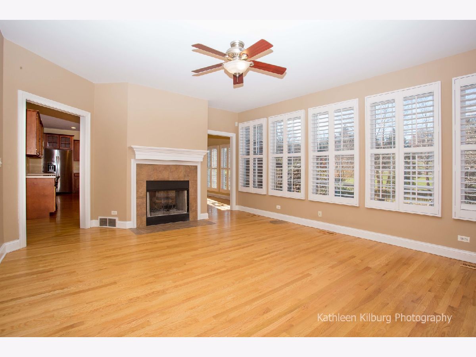
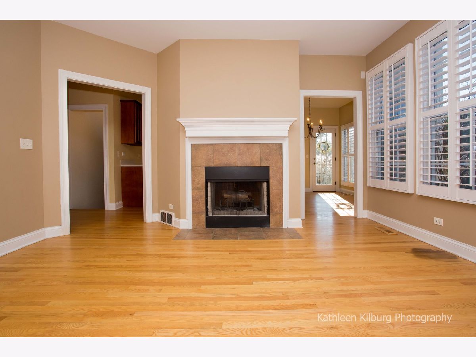
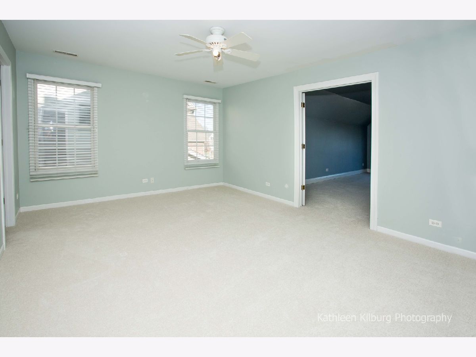
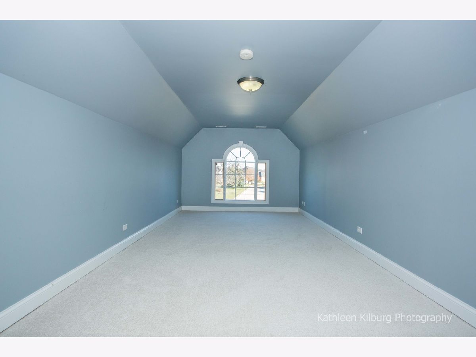
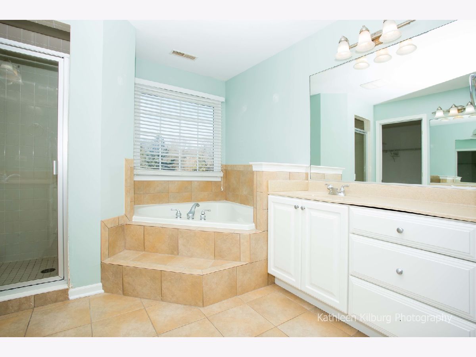
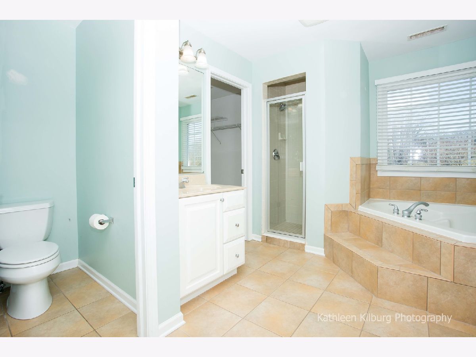
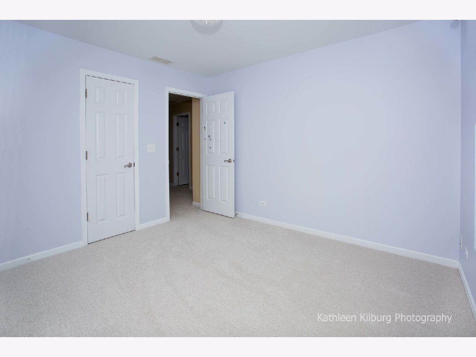
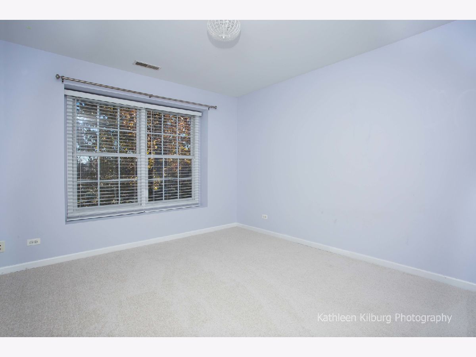
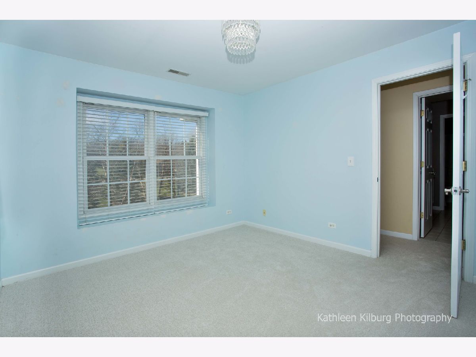
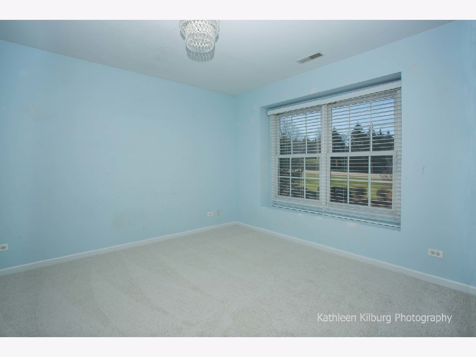
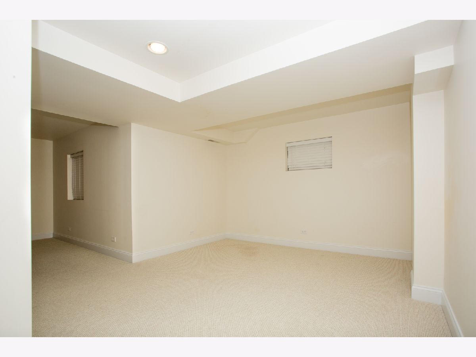
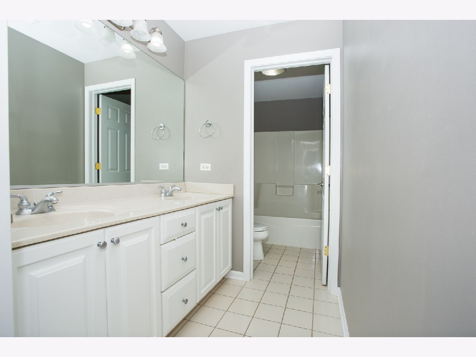
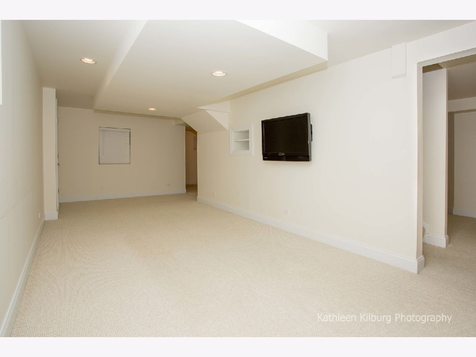
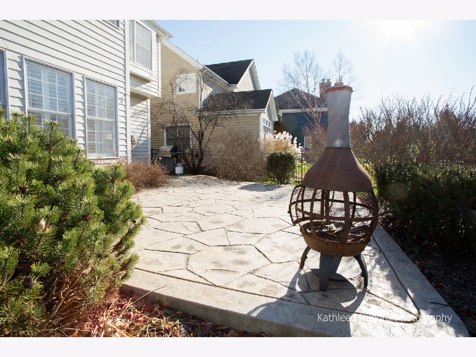
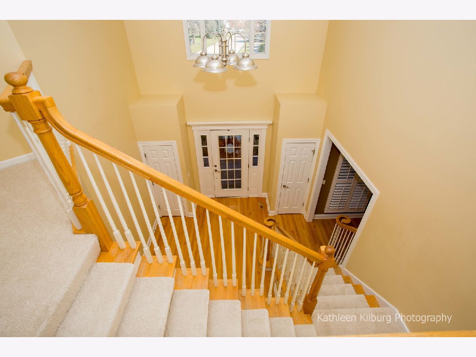
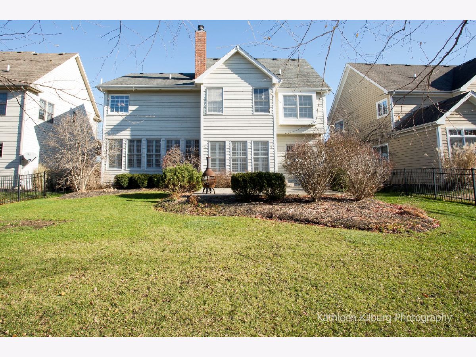
Room Specifics
Total Bedrooms: 4
Bedrooms Above Ground: 4
Bedrooms Below Ground: 0
Dimensions: —
Floor Type: Carpet
Dimensions: —
Floor Type: Carpet
Dimensions: —
Floor Type: Carpet
Full Bathrooms: 3
Bathroom Amenities: —
Bathroom in Basement: 0
Rooms: Bonus Room,Foyer
Basement Description: Finished,Crawl,Egress Window,Storage Space
Other Specifics
| 2 | |
| Concrete Perimeter | |
| Asphalt | |
| Patio, Porch, Stamped Concrete Patio, Storms/Screens | |
| Fenced Yard,Park Adjacent | |
| 85X100 | |
| Full | |
| Full | |
| Vaulted/Cathedral Ceilings, Hardwood Floors, First Floor Laundry, Walk-In Closet(s), Open Floorplan | |
| Range, Microwave, Dishwasher, High End Refrigerator, Washer, Dryer, Disposal | |
| Not in DB | |
| — | |
| — | |
| — | |
| Double Sided, Wood Burning, Attached Fireplace Doors/Screen |
Tax History
| Year | Property Taxes |
|---|---|
| 2022 | $9,019 |
Contact Agent
Nearby Sold Comparables
Contact Agent
Listing Provided By
Coldwell Banker Realty



