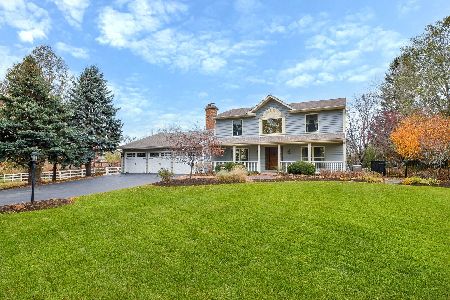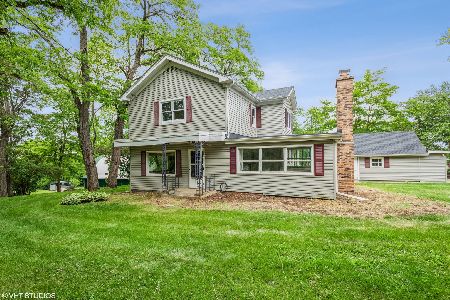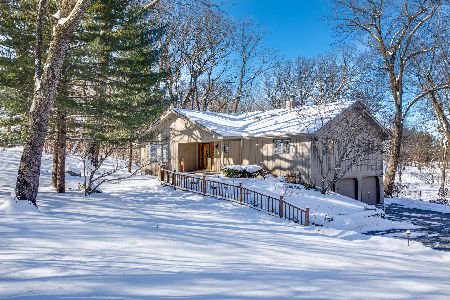3N746 High Point Lane, Campton Hills, Illinois 60119
$410,000
|
Sold
|
|
| Status: | Closed |
| Sqft: | 4,148 |
| Cost/Sqft: | $100 |
| Beds: | 5 |
| Baths: | 4 |
| Year Built: | 1989 |
| Property Taxes: | $11,040 |
| Days On Market: | 2939 |
| Lot Size: | 2,50 |
Description
BEST PRICED HOME IN AREA w/open floor plan on 2.5 wooded acres. St. Charles Schools! IN-LAW possibility lower level, w/full kitchen & bath. Vaulted living room filled w/windows & large fireplace. Office off of the living room. Dining room open to entry, sun room & liv room. The kitchen opens to a hearth/family room w/fireplace. The kitchens eating area has a sliding glass door to the deck. 1st FLOOR laundry is off the kitchen for convenience. The stairway to the 2nd floor has a large window for additional light. There is a loft & 3 bedrooms on the 2nd level. Master bedroom has a large walk-in closet & luxury master bath. An additional full bath off the 2nd floor hallway. The walkout basement is finished w/great room. kitchen, storage & 2 bedrooms. *SO MUCH NEW James Hardie Fiber Cement Siding, metal roof, front door & sliding glass doors. NEW boiler, air conditioner & flooring.*OUT BUILDING IS HEATED!! It is 24x28 w/upper level. Home has back-up generator. LEASE W/OPTION CALL FOR INFO
Property Specifics
| Single Family | |
| — | |
| Contemporary | |
| 1989 | |
| Full,Walkout | |
| — | |
| No | |
| 2.5 |
| Kane | |
| — | |
| 0 / Not Applicable | |
| None | |
| Private Well | |
| Septic-Private | |
| 09827475 | |
| 0828200014 |
Property History
| DATE: | EVENT: | PRICE: | SOURCE: |
|---|---|---|---|
| 2 Mar, 2018 | Sold | $410,000 | MRED MLS |
| 14 Jan, 2018 | Under contract | $415,000 | MRED MLS |
| 4 Jan, 2018 | Listed for sale | $415,000 | MRED MLS |
Room Specifics
Total Bedrooms: 5
Bedrooms Above Ground: 5
Bedrooms Below Ground: 0
Dimensions: —
Floor Type: Wood Laminate
Dimensions: —
Floor Type: —
Dimensions: —
Floor Type: Carpet
Dimensions: —
Floor Type: —
Full Bathrooms: 4
Bathroom Amenities: Whirlpool,Separate Shower,Double Sink,Bidet
Bathroom in Basement: 1
Rooms: Bedroom 5,Loft,Office,Recreation Room,Kitchen,Sun Room
Basement Description: Finished
Other Specifics
| 4 | |
| Concrete Perimeter | |
| Asphalt | |
| Balcony, Deck, Porch | |
| Corner Lot,Wooded | |
| 38X213X75X163X523X465 | |
| Full | |
| Full | |
| Vaulted/Cathedral Ceilings, Skylight(s), Hardwood Floors, First Floor Laundry | |
| Double Oven, Microwave, Dishwasher, Portable Dishwasher, Refrigerator, Washer, Dryer, Stainless Steel Appliance(s) | |
| Not in DB | |
| — | |
| — | |
| — | |
| Wood Burning |
Tax History
| Year | Property Taxes |
|---|---|
| 2018 | $11,040 |
Contact Agent
Nearby Sold Comparables
Contact Agent
Listing Provided By
REMAX Excels







