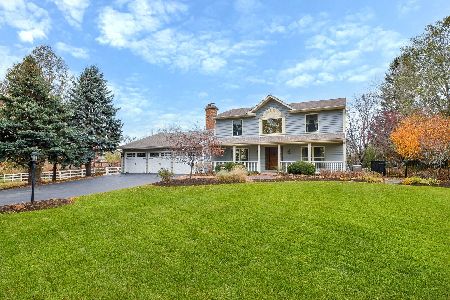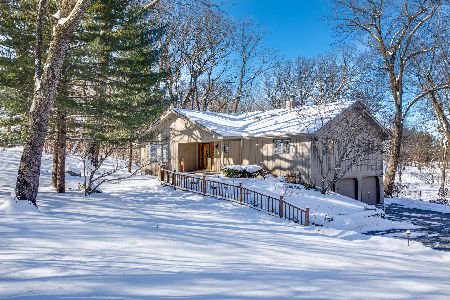42W028 High Point Court, Campton Hills, Illinois 60119
$750,000
|
Sold
|
|
| Status: | Closed |
| Sqft: | 6,568 |
| Cost/Sqft: | $136 |
| Beds: | 5 |
| Baths: | 8 |
| Year Built: | 1989 |
| Property Taxes: | $29,825 |
| Days On Market: | 5291 |
| Lot Size: | 3,15 |
Description
Victorian inspired custom home situated on 3+ scenic acres w/beautiful architectural elements throughout. Charming wrap-around porch, hardwood floors, unique great room with 2-story fireplace & bar. Sitting room off of kitchen & sun room offer views of the setting. Backyard is perfect for entertaining w/deck, in-ground pool, pool house & Koi pond! Private balcony off of master suite, finished basement w/sauna & more!
Property Specifics
| Single Family | |
| — | |
| Victorian | |
| 1989 | |
| Full | |
| CUSTOM | |
| No | |
| 3.15 |
| Kane | |
| High Point | |
| 0 / Not Applicable | |
| None | |
| Private Well | |
| Septic-Private | |
| 07867518 | |
| 0828200017 |
Nearby Schools
| NAME: | DISTRICT: | DISTANCE: | |
|---|---|---|---|
|
Grade School
Wasco Elementary School |
303 | — | |
|
Middle School
Thompson Middle School |
303 | Not in DB | |
|
High School
St Charles North High School |
303 | Not in DB | |
Property History
| DATE: | EVENT: | PRICE: | SOURCE: |
|---|---|---|---|
| 12 Dec, 2011 | Sold | $750,000 | MRED MLS |
| 18 Oct, 2011 | Under contract | $895,000 | MRED MLS |
| — | Last price change | $925,000 | MRED MLS |
| 28 Jul, 2011 | Listed for sale | $925,000 | MRED MLS |
Room Specifics
Total Bedrooms: 6
Bedrooms Above Ground: 5
Bedrooms Below Ground: 1
Dimensions: —
Floor Type: Carpet
Dimensions: —
Floor Type: Carpet
Dimensions: —
Floor Type: Carpet
Dimensions: —
Floor Type: —
Dimensions: —
Floor Type: —
Full Bathrooms: 8
Bathroom Amenities: Separate Shower,Double Sink,Soaking Tub
Bathroom in Basement: 1
Rooms: Bedroom 5,Bedroom 6,Breakfast Room,Deck,Enclosed Porch,Exercise Room,Foyer,Gallery,Game Room,Library,Recreation Room,Heated Sun Room,Utility Room-Lower Level,Walk In Closet,Other Room
Basement Description: Finished,Exterior Access
Other Specifics
| 3 | |
| Concrete Perimeter | |
| Asphalt,Brick,Circular,Side Drive | |
| Balcony, Deck, Patio, Porch, In Ground Pool, Storms/Screens | |
| Cul-De-Sac,Fenced Yard,Horses Allowed,Irregular Lot,Landscaped,Wooded | |
| 258X232X467X487X73 | |
| Full,Interior Stair | |
| Full | |
| Vaulted/Cathedral Ceilings, Sauna/Steam Room, Bar-Wet, Hardwood Floors, First Floor Laundry, First Floor Full Bath | |
| Range, Microwave, Dishwasher, High End Refrigerator, Washer, Dryer, Trash Compactor, Stainless Steel Appliance(s) | |
| Not in DB | |
| Horse-Riding Area, Street Paved | |
| — | |
| — | |
| Wood Burning, Gas Starter |
Tax History
| Year | Property Taxes |
|---|---|
| 2011 | $29,825 |
Contact Agent
Nearby Sold Comparables
Contact Agent
Listing Provided By
Coldwell Banker Residential





