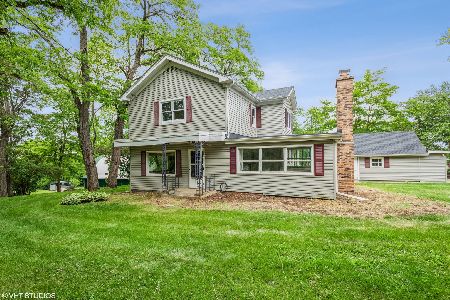3N708 High Point Lane, Elburn, Illinois 60119
$475,000
|
Sold
|
|
| Status: | Closed |
| Sqft: | 3,000 |
| Cost/Sqft: | $150 |
| Beds: | 3 |
| Baths: | 4 |
| Year Built: | 1987 |
| Property Taxes: | $9,499 |
| Days On Market: | 1390 |
| Lot Size: | 0,00 |
Description
This spacious ranch with a full walkout basement sits on an incredible, private 2+ acre wooded lot with spectacular views! Beautiful hardwood floors, volume ceilings and great natural light fill this fine home! The beautiful stone walkway takes you up to the lovely front door. The entryway flows into the wide open living spaces. Relax in the fabulous 2 story family room featuring a floor to ceiling fireplace and french doors to the elevated deck with sweeping views of nature. The large kitchen offers all stainless steel appliances, a center island and a walk-in pantry. The huge dining room sits adjacent to the kitchen and opens up to the bright living room. The first floor primary bedroom offers a large walk-in closet and a private bath featuring double sinks; a whirlpool tub and a separate shower. Head down the hall to find the secondary bedrooms with walk-in closets, a full bath and additional powder room. The full walk-out basement is designed with a huge recreation room finished in 2022, an updated full bath in 2022, a workshop, a storage room and direct access to the 4+ car garage! This home offers the best of both worlds - country living and only minutes from all conveniences! Hurry and stop by today!
Property Specifics
| Single Family | |
| — | |
| Step Ranch | |
| 1987 | |
| Walkout | |
| — | |
| No | |
| — |
| Kane | |
| — | |
| — / Not Applicable | |
| None | |
| Private Well | |
| Septic-Private | |
| 11311599 | |
| 0828200015 |
Nearby Schools
| NAME: | DISTRICT: | DISTANCE: | |
|---|---|---|---|
|
Grade School
Wasco Elementary School |
303 | — | |
|
Middle School
Thompson Middle School |
303 | Not in DB | |
|
High School
St Charles North High School |
303 | Not in DB | |
Property History
| DATE: | EVENT: | PRICE: | SOURCE: |
|---|---|---|---|
| 4 Mar, 2022 | Sold | $475,000 | MRED MLS |
| 29 Jan, 2022 | Under contract | $450,000 | MRED MLS |
| 26 Jan, 2022 | Listed for sale | $450,000 | MRED MLS |
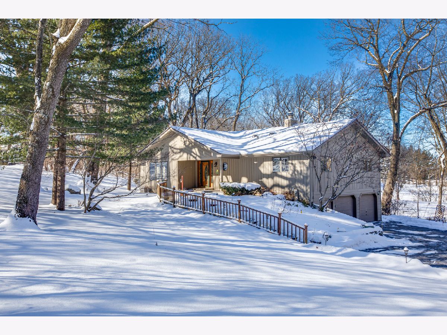
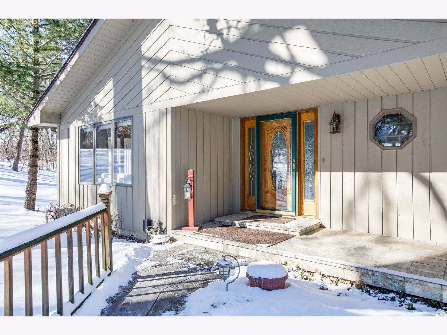
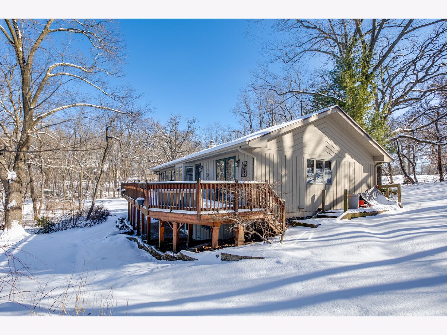
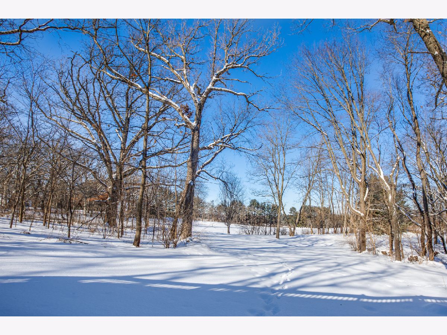
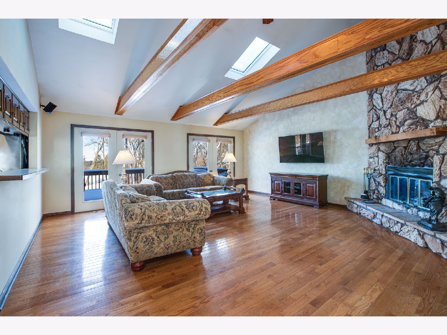
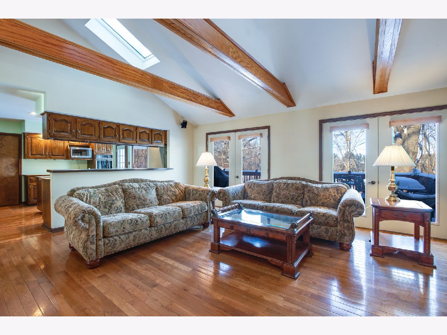
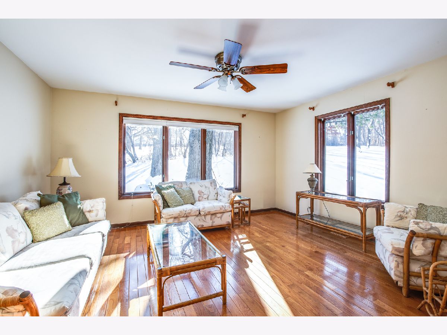
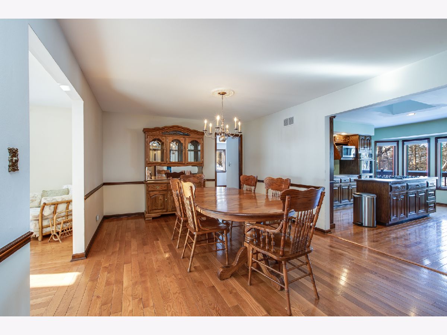
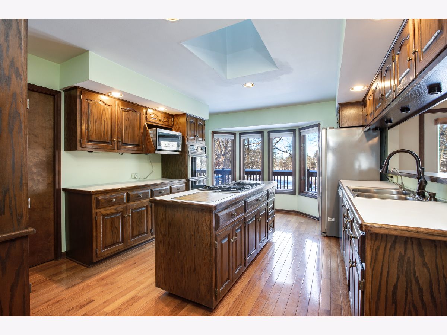
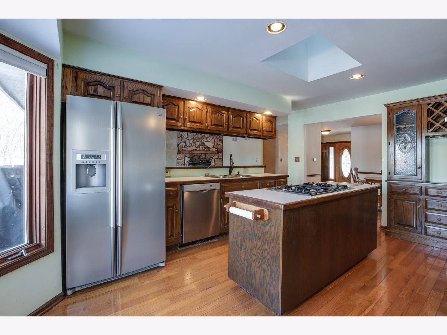
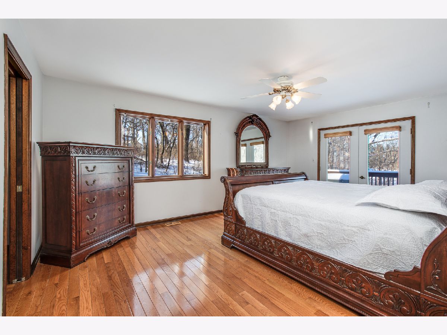
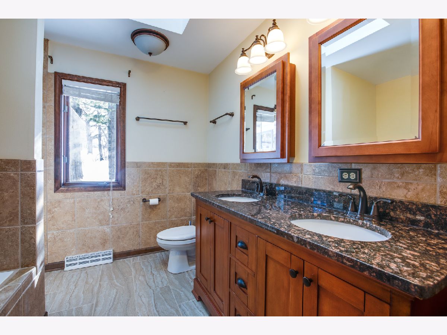
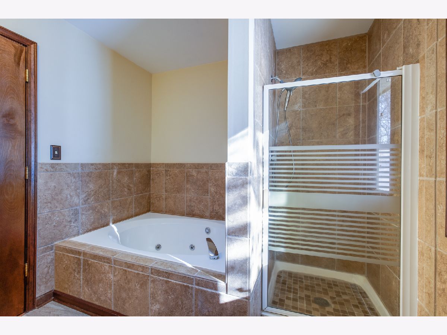
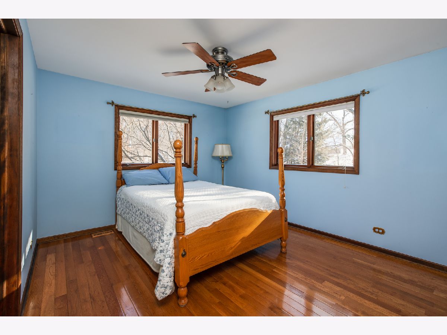
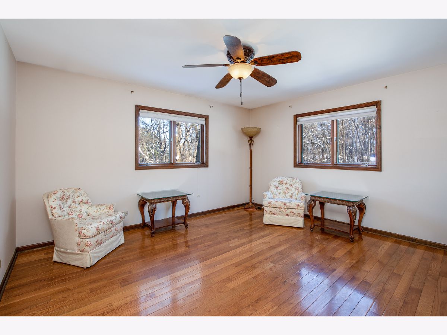
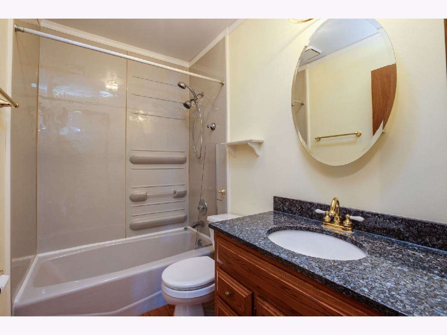
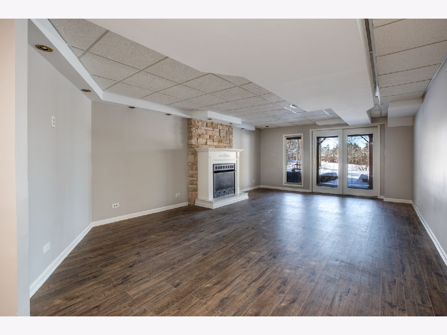
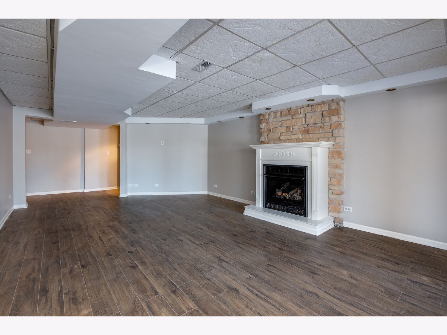
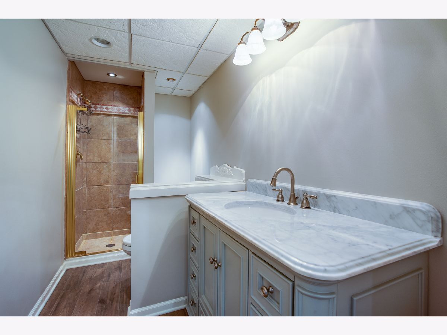
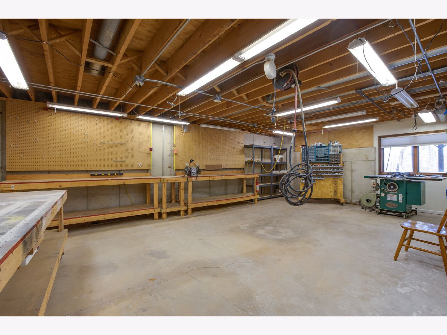
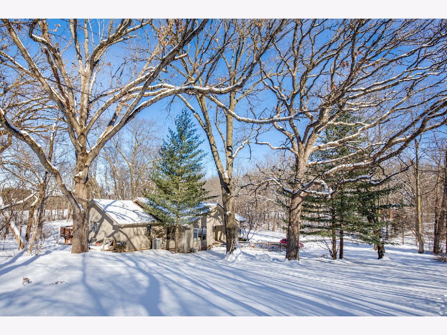
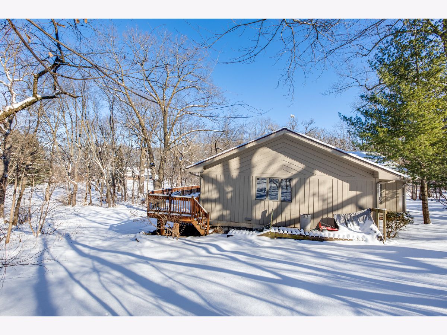
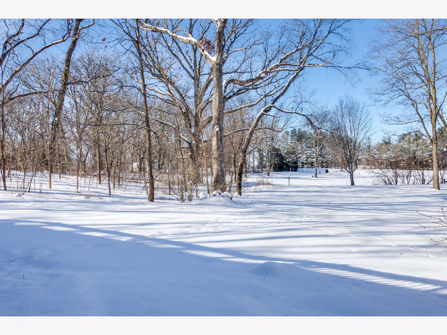
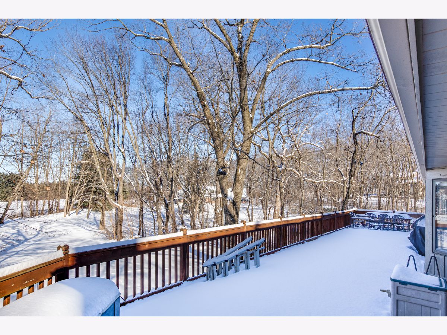
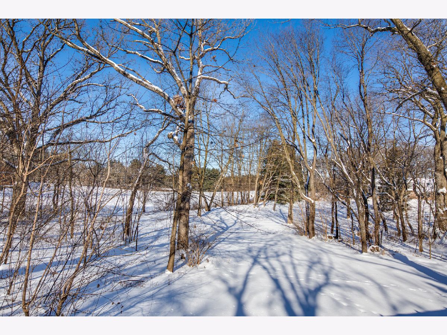
Room Specifics
Total Bedrooms: 3
Bedrooms Above Ground: 3
Bedrooms Below Ground: 0
Dimensions: —
Floor Type: Hardwood
Dimensions: —
Floor Type: Hardwood
Full Bathrooms: 4
Bathroom Amenities: Whirlpool,Separate Shower,Double Sink
Bathroom in Basement: 1
Rooms: Recreation Room,Foyer
Basement Description: Finished
Other Specifics
| 4 | |
| Concrete Perimeter | |
| Asphalt | |
| Deck | |
| Wooded | |
| 536X385X164X29X164X477 | |
| — | |
| Full | |
| Vaulted/Cathedral Ceilings, Skylight(s), Hardwood Floors, First Floor Bedroom, First Floor Laundry, First Floor Full Bath, Walk-In Closet(s) | |
| Range, Microwave, Dishwasher, Refrigerator, Stainless Steel Appliance(s), Water Softener Owned | |
| Not in DB | |
| — | |
| — | |
| — | |
| Wood Burning, Gas Starter |
Tax History
| Year | Property Taxes |
|---|---|
| 2022 | $9,499 |
Contact Agent
Nearby Similar Homes
Nearby Sold Comparables
Contact Agent
Listing Provided By
RE/MAX Cornerstone


