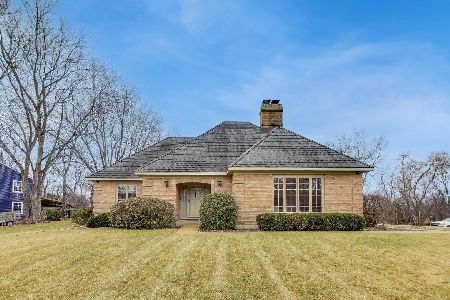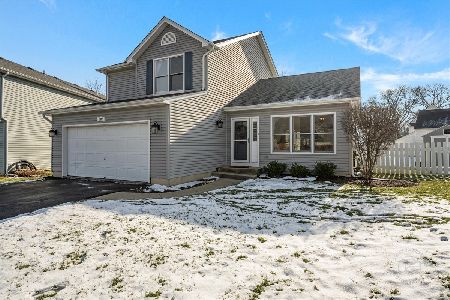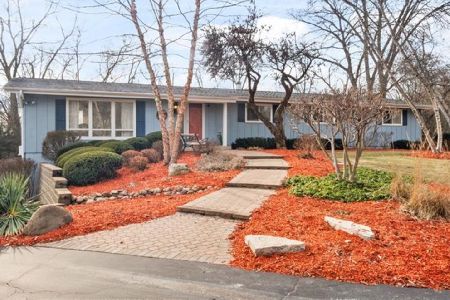3N758 Thornapple Road, St Charles, Illinois 60174
$412,500
|
Sold
|
|
| Status: | Closed |
| Sqft: | 2,481 |
| Cost/Sqft: | $171 |
| Beds: | 4 |
| Baths: | 3 |
| Year Built: | 1971 |
| Property Taxes: | $9,077 |
| Days On Market: | 3800 |
| Lot Size: | 0,85 |
Description
Clean, lovingly maintained Wild Rose Woods home on .846 wooded acres. Kitchen and all baths totally remodeled...to the studs! Autumn Woods custom maple cabinetry, granite, tumbled marble, high-end appliances ~ beautiful 4-season sun rm & laundry rm additions ~ hardwood throughout main floor and under carpet in all bedrooms ~ Plantation blinds most rooms ~ Beautiful trim and moldings ~ custom bookcases in den ~ finished rec rooms with built-ins ~ large unfinished storage area ~ Floorguard in garage ~ brick paver walks, stoops and patio ~ architectural shingle roof, Gutter Topper beautiful landscaping with tons of perennials. Private wooded setting. Walk to Wild Rose Elementary + bus stops in front of the house for middle & high school. Faces the wooded slope in front of the school...no parking lot view! Wonderful neighborhood less than 5 minutes to downtown, Randall Road shopping, Great Western Bike Path, LeRoy Oaks Forest Preserve and Otter Cove Water Park. Charming!
Property Specifics
| Single Family | |
| — | |
| Traditional | |
| 1971 | |
| Full | |
| CUSTOM | |
| No | |
| 0.85 |
| Kane | |
| Wild Rose | |
| 0 / Not Applicable | |
| None | |
| Public | |
| Public Sewer | |
| 09034306 | |
| 0928102011 |
Nearby Schools
| NAME: | DISTRICT: | DISTANCE: | |
|---|---|---|---|
|
Grade School
Wild Rose Elementary School |
303 | — | |
|
Middle School
Haines Middle School |
303 | Not in DB | |
|
High School
St Charles North High School |
303 | Not in DB | |
Property History
| DATE: | EVENT: | PRICE: | SOURCE: |
|---|---|---|---|
| 16 Dec, 2015 | Sold | $412,500 | MRED MLS |
| 12 Nov, 2015 | Under contract | $424,900 | MRED MLS |
| 8 Sep, 2015 | Listed for sale | $424,900 | MRED MLS |
Room Specifics
Total Bedrooms: 4
Bedrooms Above Ground: 4
Bedrooms Below Ground: 0
Dimensions: —
Floor Type: Carpet
Dimensions: —
Floor Type: Carpet
Dimensions: —
Floor Type: Carpet
Full Bathrooms: 3
Bathroom Amenities: Whirlpool
Bathroom in Basement: 0
Rooms: Den,Exercise Room,Recreation Room,Heated Sun Room
Basement Description: Partially Finished
Other Specifics
| 2 | |
| Concrete Perimeter | |
| Asphalt | |
| Brick Paver Patio | |
| Corner Lot,Landscaped,Wooded | |
| 36868 | |
| Unfinished | |
| Full | |
| Vaulted/Cathedral Ceilings, Hardwood Floors, First Floor Laundry | |
| Double Oven, Microwave, Dishwasher, Refrigerator, Disposal, Stainless Steel Appliance(s), Wine Refrigerator | |
| Not in DB | |
| Street Paved | |
| — | |
| — | |
| Wood Burning |
Tax History
| Year | Property Taxes |
|---|---|
| 2015 | $9,077 |
Contact Agent
Nearby Similar Homes
Nearby Sold Comparables
Contact Agent
Listing Provided By
Coldwell Banker Residential







