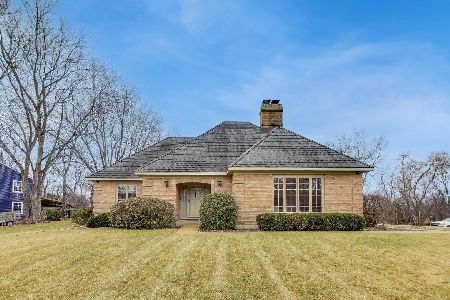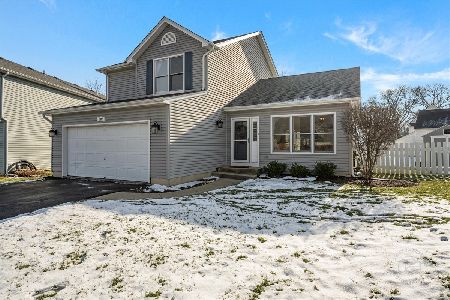3N809 Hawthorn Drive, St Charles, Illinois 60174
$320,000
|
Sold
|
|
| Status: | Closed |
| Sqft: | 2,275 |
| Cost/Sqft: | $143 |
| Beds: | 4 |
| Baths: | 3 |
| Year Built: | 1973 |
| Property Taxes: | $5,869 |
| Days On Market: | 4676 |
| Lot Size: | 0,40 |
Description
Wonderful family home & neighborhood with a gorgeous yard, walk to Wildrose Elementary. Many recent improvements & additions: Full front porch, Family Room with cathedral ceiling, Pergola. Eat-in kitchen w/ Alder cabinetry, granite counters, SS appliances, planning desk & breakfast bar. Updated baths, new carpeting, newer mechanicals. Kitchen opens to Hearth Room w/ brick FP & built-ins. Hardwood floors in all BR's
Property Specifics
| Single Family | |
| — | |
| Colonial | |
| 1973 | |
| Partial | |
| — | |
| No | |
| 0.4 |
| Kane | |
| Hawthorn Hills | |
| 0 / Not Applicable | |
| None | |
| Public | |
| Public Sewer | |
| 08316753 | |
| 0928101041 |
Nearby Schools
| NAME: | DISTRICT: | DISTANCE: | |
|---|---|---|---|
|
Grade School
Wild Rose Elementary School |
303 | — | |
|
Middle School
Thompson Middle School |
303 | Not in DB | |
|
High School
St Charles North High School |
303 | Not in DB | |
Property History
| DATE: | EVENT: | PRICE: | SOURCE: |
|---|---|---|---|
| 10 Jun, 2013 | Sold | $320,000 | MRED MLS |
| 22 Apr, 2013 | Under contract | $324,900 | MRED MLS |
| 15 Apr, 2013 | Listed for sale | $324,900 | MRED MLS |
Room Specifics
Total Bedrooms: 4
Bedrooms Above Ground: 4
Bedrooms Below Ground: 0
Dimensions: —
Floor Type: Carpet
Dimensions: —
Floor Type: Carpet
Dimensions: —
Floor Type: Carpet
Full Bathrooms: 3
Bathroom Amenities: —
Bathroom in Basement: 0
Rooms: Recreation Room
Basement Description: Partially Finished
Other Specifics
| 2 | |
| Concrete Perimeter | |
| Asphalt | |
| Patio, Porch, Hot Tub, Storms/Screens | |
| Fenced Yard,Landscaped,Wooded | |
| 88X201X90X183 | |
| Unfinished | |
| Full | |
| Vaulted/Cathedral Ceilings, Skylight(s), Hot Tub, Bar-Dry, Hardwood Floors | |
| Range, Microwave, Dishwasher, High End Refrigerator | |
| Not in DB | |
| Sidewalks, Street Lights, Street Paved | |
| — | |
| — | |
| Wood Burning, Attached Fireplace Doors/Screen |
Tax History
| Year | Property Taxes |
|---|---|
| 2013 | $5,869 |
Contact Agent
Nearby Similar Homes
Nearby Sold Comparables
Contact Agent
Listing Provided By
Baird & Warner






