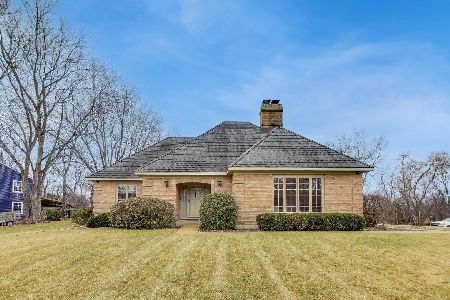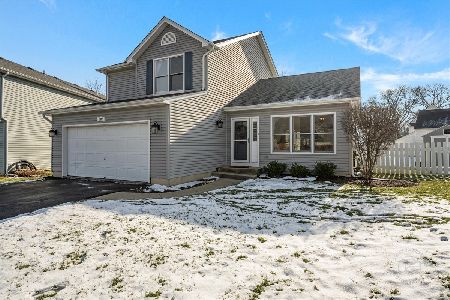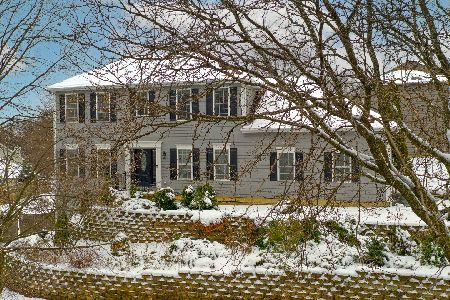36W815 Red Haw Lane, St Charles, Illinois 60174
$495,000
|
Sold
|
|
| Status: | Closed |
| Sqft: | 1,828 |
| Cost/Sqft: | $271 |
| Beds: | 3 |
| Baths: | 3 |
| Year Built: | 1977 |
| Property Taxes: | $8,251 |
| Days On Market: | 390 |
| Lot Size: | 0,00 |
Description
Great location across the street from Wild Rose Elementary School and backs up to Timber Trails Park in the Wild Rose subdivision, this cozy ranch with a walkout basement offers comfort and functionality. The sunken living room, featuring vaulted ceilings, flows seamlessly into a step-up dining room, creating an ideal space for entertaining. The kitchen, equipped with stainless steel appliances and vaulted ceiling, provides a stunning view of the backyard and includes an eating area with sliding glass doors that open to a tri-level deck. Adjacent to the kitchen, you'll find a laundry room, a walk-in pantry, and another door leading to the deck for added convenience. This home features three bedrooms and three full baths, with a den located near the foyer that could easily serve as a fourth bedroom. The walkout basement expands the living space with a large family room boasting a brick raised-hearth fireplace, a game area, an exercise room, and a full bathroom. Outside, the tri-level deck overlooks a beautiful backyard, perfect for relaxation or gatherings. This home is truly designed for both comfort and practicality. 20x12 Shed with loft, professionally landscaped with paver brick walk, patio (12x30), and terraced stone walls. Tri level deck Top level (12x30), level 2 (11x13) level 3 (9x13) whole house water filter
Property Specifics
| Single Family | |
| — | |
| — | |
| 1977 | |
| — | |
| — | |
| No | |
| — |
| Kane | |
| Wild Rose | |
| — / Not Applicable | |
| — | |
| — | |
| — | |
| 12266406 | |
| 0928176001 |
Nearby Schools
| NAME: | DISTRICT: | DISTANCE: | |
|---|---|---|---|
|
Grade School
Wild Rose Elementary School |
303 | — | |
|
Middle School
Haines Middle School |
303 | Not in DB | |
|
High School
St Charles North High School |
303 | Not in DB | |
Property History
| DATE: | EVENT: | PRICE: | SOURCE: |
|---|---|---|---|
| 6 Mar, 2025 | Sold | $495,000 | MRED MLS |
| 12 Jan, 2025 | Under contract | $495,000 | MRED MLS |
| 8 Jan, 2025 | Listed for sale | $495,000 | MRED MLS |
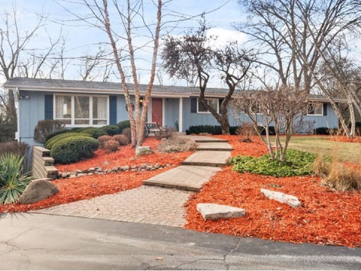
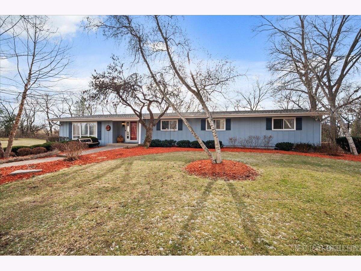
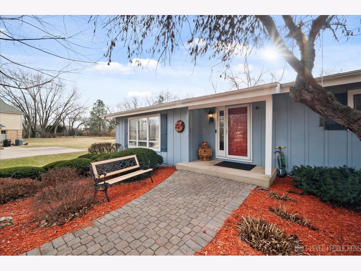
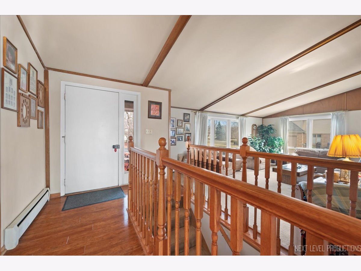
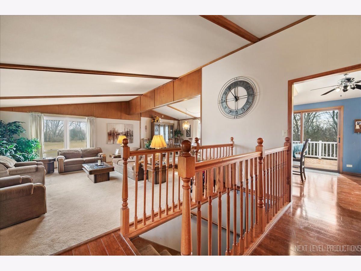
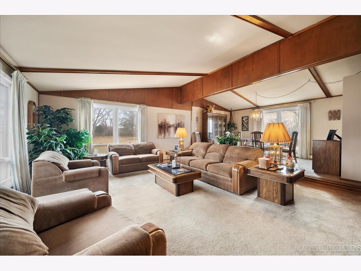
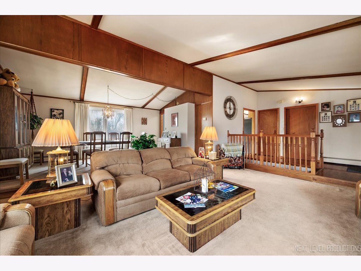
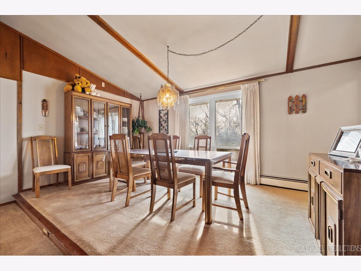
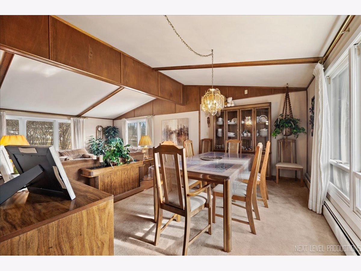
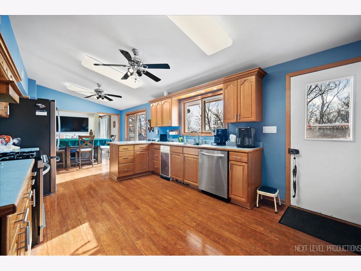
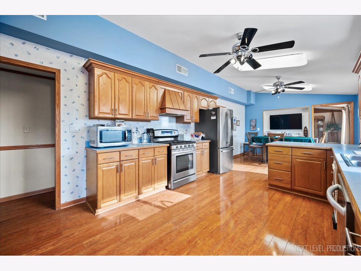
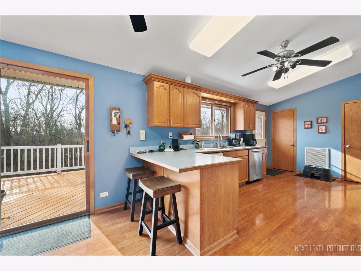
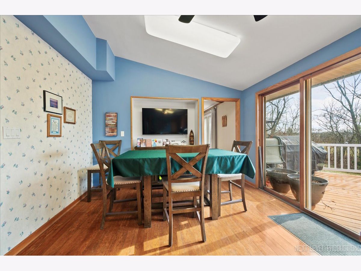
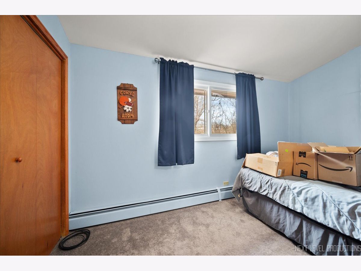
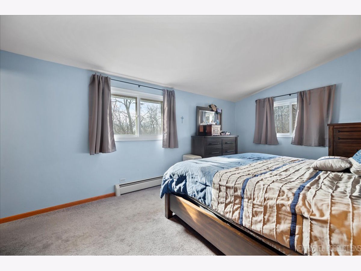
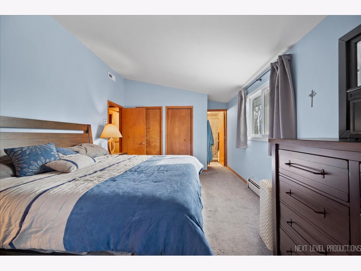
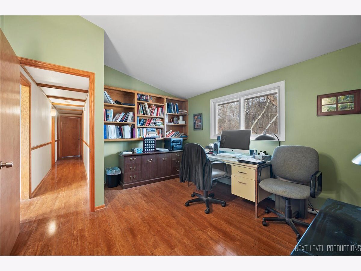
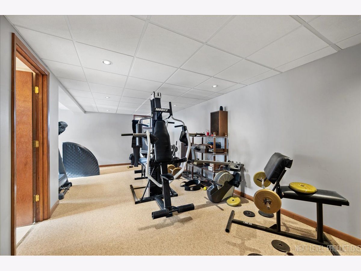
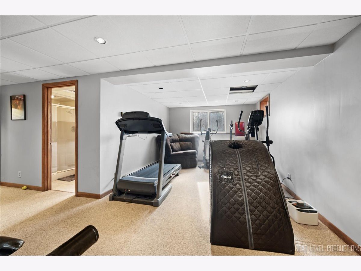
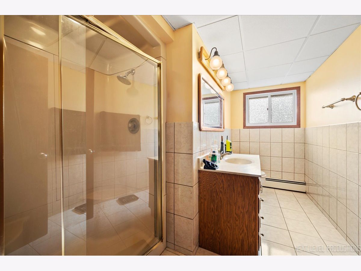
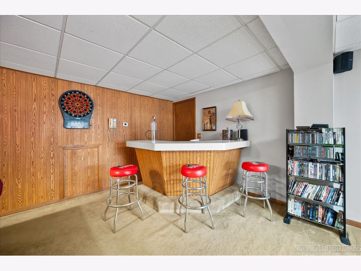
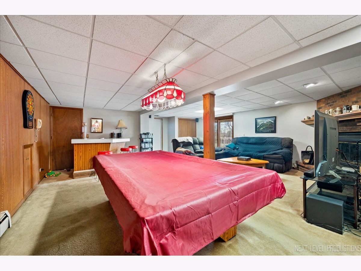
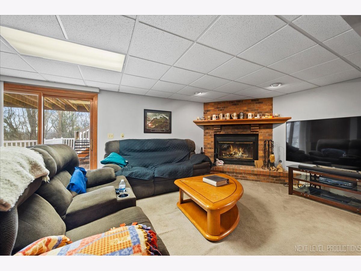
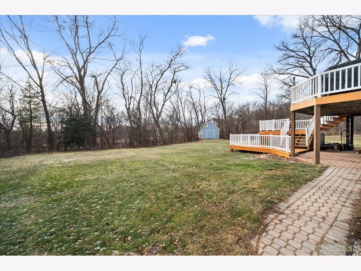
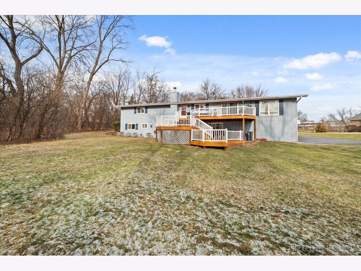
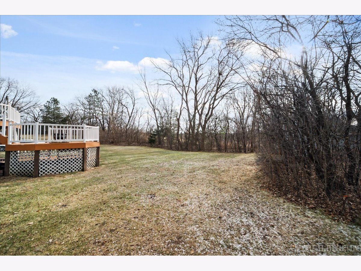
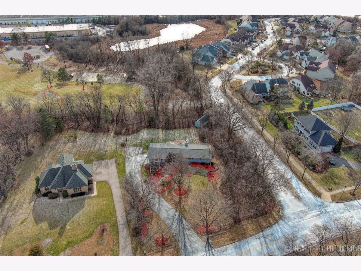
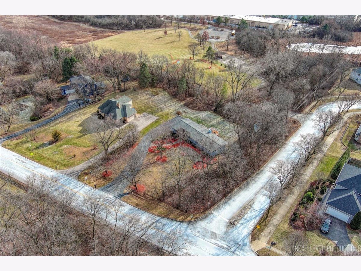
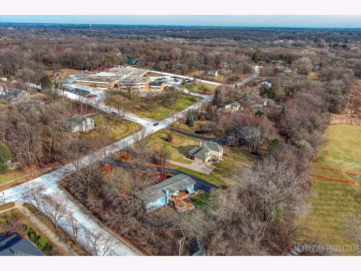
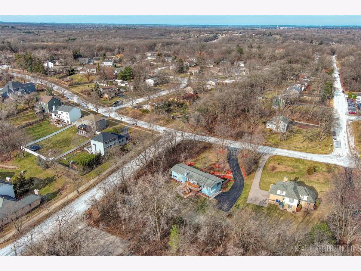
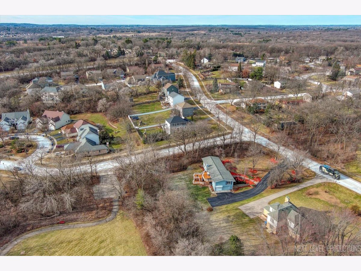
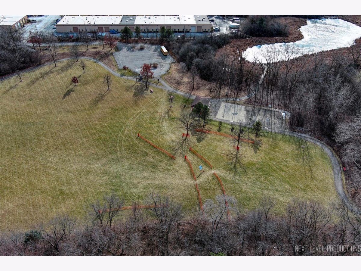
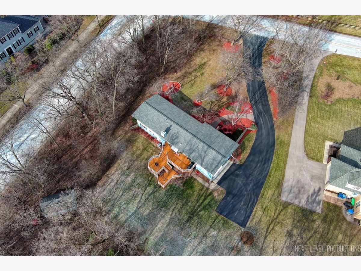
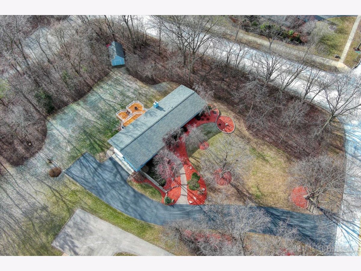
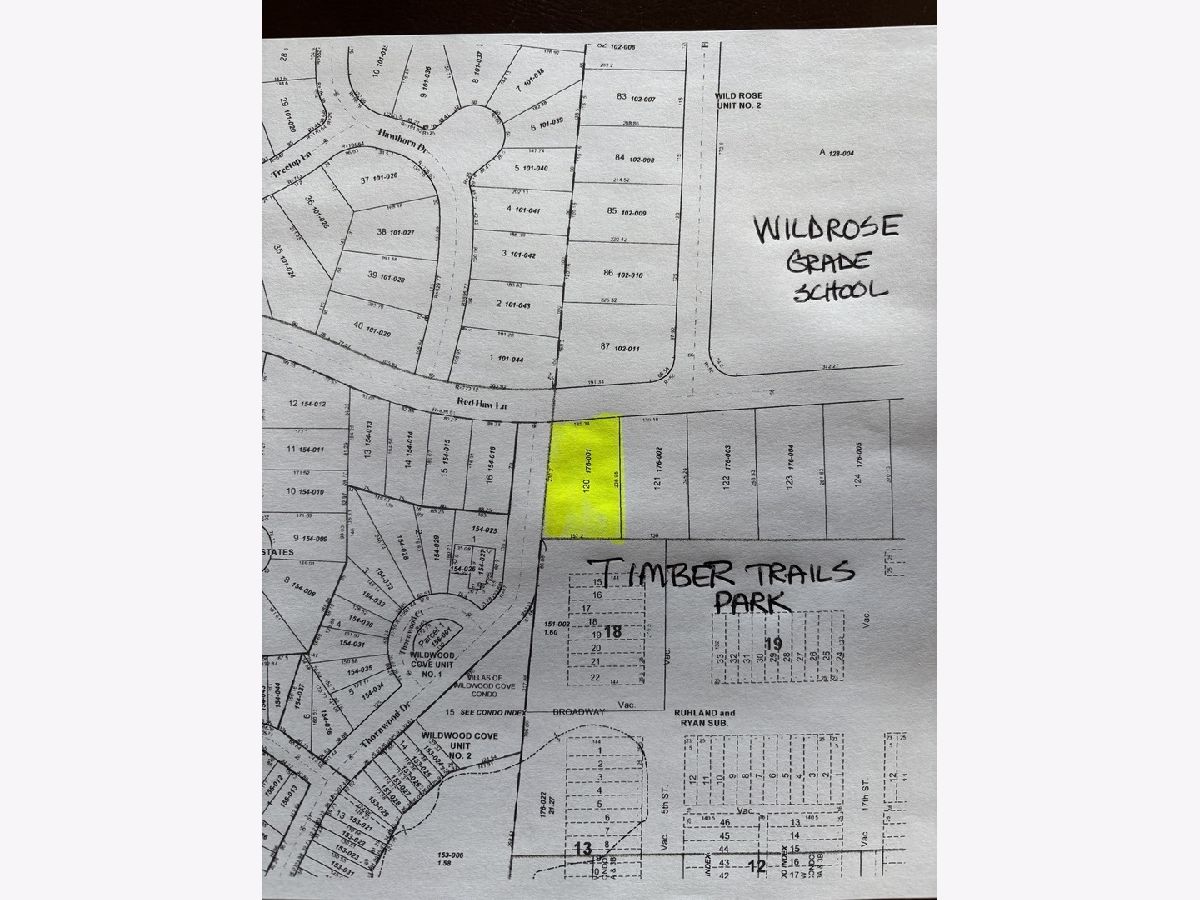
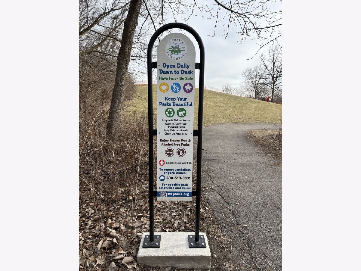
Room Specifics
Total Bedrooms: 3
Bedrooms Above Ground: 3
Bedrooms Below Ground: 0
Dimensions: —
Floor Type: —
Dimensions: —
Floor Type: —
Full Bathrooms: 3
Bathroom Amenities: —
Bathroom in Basement: 1
Rooms: —
Basement Description: Finished,Rec/Family Area,Storage Space,Daylight
Other Specifics
| 2 | |
| — | |
| Asphalt | |
| — | |
| — | |
| 163X230X137X238 | |
| — | |
| — | |
| — | |
| — | |
| Not in DB | |
| — | |
| — | |
| — | |
| — |
Tax History
| Year | Property Taxes |
|---|---|
| 2025 | $8,251 |
Contact Agent
Nearby Similar Homes
Nearby Sold Comparables
Contact Agent
Listing Provided By
RE/MAX All Pro - St Charles

