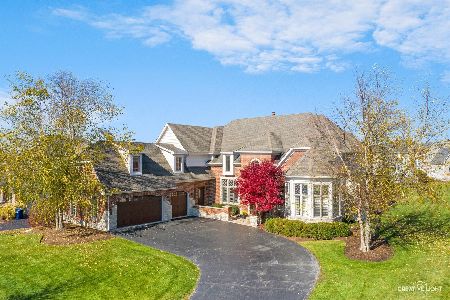3N773 Walt Whitman Road, St Charles, Illinois 60175
$775,000
|
Sold
|
|
| Status: | Closed |
| Sqft: | 5,000 |
| Cost/Sqft: | $150 |
| Beds: | 5 |
| Baths: | 6 |
| Year Built: | 2002 |
| Property Taxes: | $16,820 |
| Days On Market: | 1738 |
| Lot Size: | 0,40 |
Description
This beautiful 6 bedroom, 5/1 bath home is brimming with upgrades and vibrant details! A warm, inviting dining room boasts clean white lines, two-story ceilings, and intricate trim. Tall ceilings, a wall of windows, floor to ceiling fireplace, and hardwood flooring complete the cozy family room! From the family room, you can seamlessly enter the kitchen and eating area! The newly updated kitchen is a designer's dream! With clean lines, gorgeous quartz countertops, stainless steel appliances, and large bright windows. The eating area of this home is one from a magazine, with tall ceilings, an inviting fireplace, and plenty of sitting room. Through the kitchen, you can discover a spacious mudroom and first-floor laundry. A spacious first-floor office space is perfect for an at-home workspace, boasting surrounding windows, and glass french doors! A first-floor master bedroom is perfect for all complete with a large walk-in closet and spa-like bathroom. On the second level, you will find 4 additional bedrooms. A large guest bedroom with an ensuite with access to the second stairwell is perfect for an in-law arrangement! The third room with an ensuite offers bright windows, plush carpeting, and ultra-privacy. A fourth and fifth bedroom joined by a spacious Jack-n-Jill bathroom! The lower level of this home is PERFECT for entertaining, with a large family room area, space for a second at-home office, wet bar, exercise space, and a 6th bedroom! Additional entertaining space in the backyard of this home, with stellar deck space, gas-BBQ built-in line, and much more! This home is beautifully done and one you will NOT want to miss! Please see attached survey under The Additional Information Tab in the upper right-hand corner of the MLS page. This will show the depth of the backyard. This subdivision offers a community pool an updated clubhouse!!!!
Property Specifics
| Single Family | |
| — | |
| — | |
| 2002 | |
| Full | |
| — | |
| No | |
| 0.4 |
| Kane | |
| Fox Mill | |
| 310 / Quarterly | |
| Other | |
| Public | |
| Public Sewer | |
| 11053338 | |
| 0825103007 |
Nearby Schools
| NAME: | DISTRICT: | DISTANCE: | |
|---|---|---|---|
|
Grade School
Bell-graham Elementary School |
303 | — | |
|
Middle School
Thompson Middle School |
303 | Not in DB | |
|
High School
St. Charles East High School |
303 | Not in DB | |
Property History
| DATE: | EVENT: | PRICE: | SOURCE: |
|---|---|---|---|
| 26 Apr, 2011 | Sold | $685,000 | MRED MLS |
| 22 Feb, 2011 | Under contract | $725,000 | MRED MLS |
| 22 Nov, 2010 | Listed for sale | $725,000 | MRED MLS |
| 15 Aug, 2017 | Under contract | $0 | MRED MLS |
| 2 Jun, 2017 | Listed for sale | $0 | MRED MLS |
| 31 May, 2019 | Sold | $585,000 | MRED MLS |
| 16 Apr, 2019 | Under contract | $599,900 | MRED MLS |
| — | Last price change | $619,000 | MRED MLS |
| 4 Feb, 2019 | Listed for sale | $619,000 | MRED MLS |
| 2 Jun, 2021 | Sold | $775,000 | MRED MLS |
| 10 May, 2021 | Under contract | $750,000 | MRED MLS |
| 21 Apr, 2021 | Listed for sale | $750,000 | MRED MLS |
| 14 Dec, 2022 | Sold | $813,655 | MRED MLS |
| 14 Nov, 2022 | Under contract | $825,000 | MRED MLS |
| 4 Nov, 2022 | Listed for sale | $825,000 | MRED MLS |
| 26 Aug, 2024 | Sold | $905,000 | MRED MLS |
| 2 Jul, 2024 | Under contract | $925,000 | MRED MLS |
| 20 Jun, 2024 | Listed for sale | $925,000 | MRED MLS |
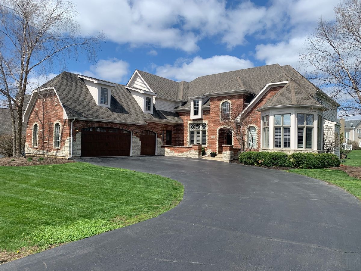
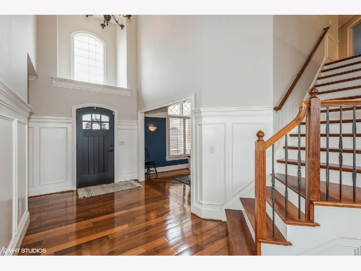
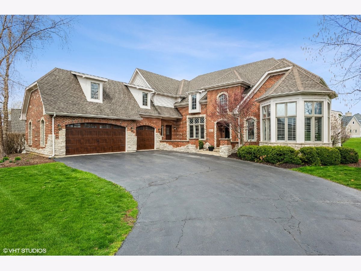
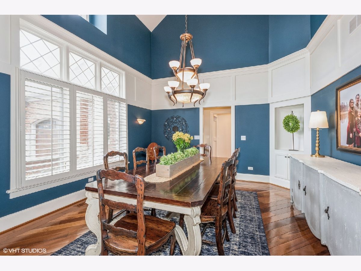
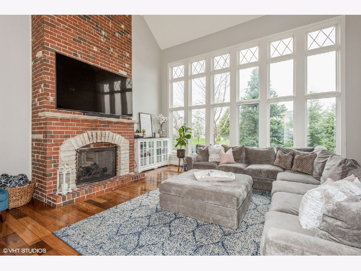
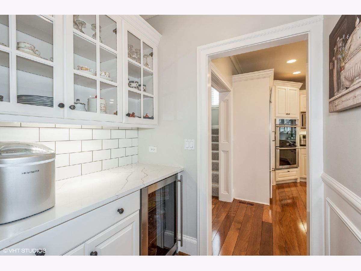
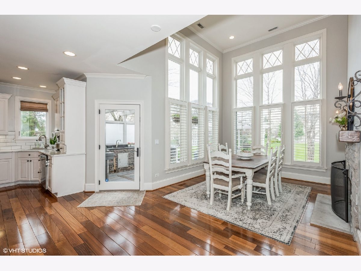
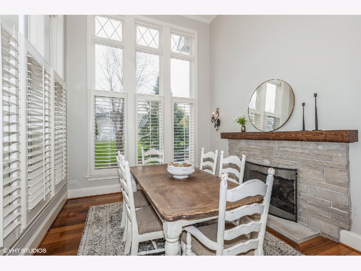
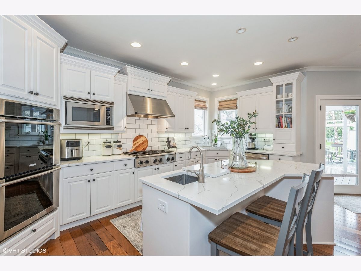
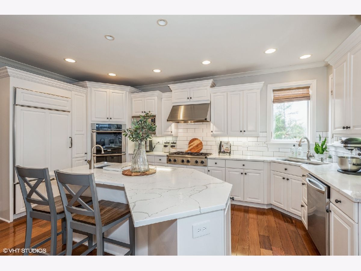
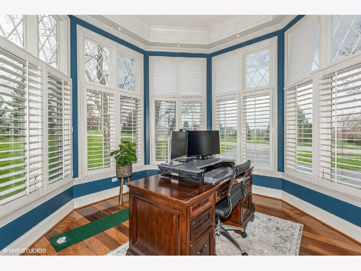
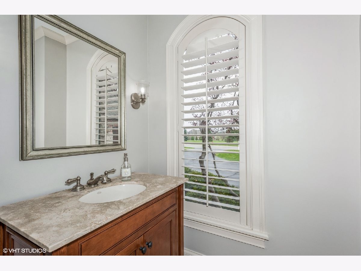
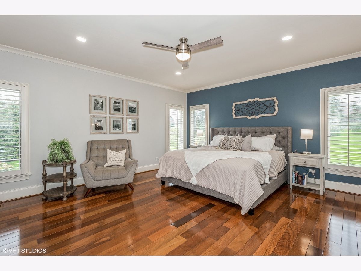
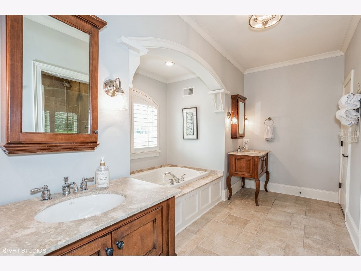
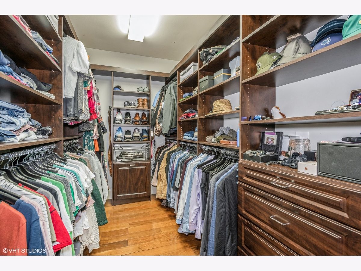
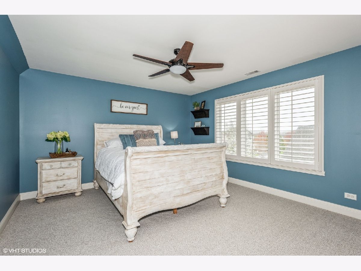
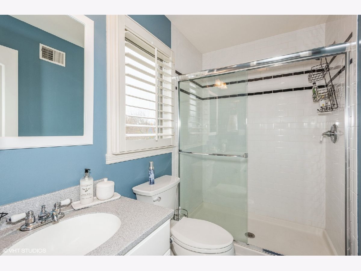
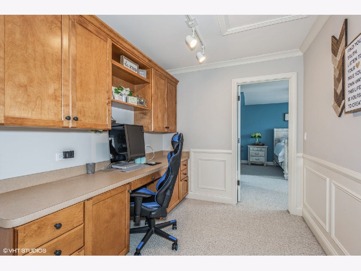
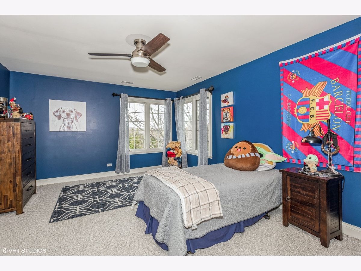
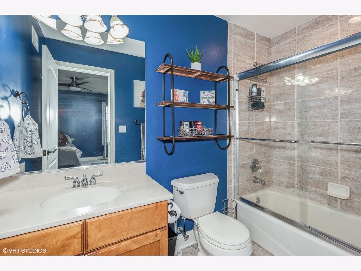
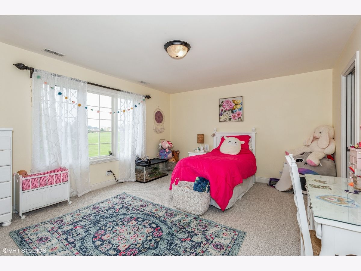
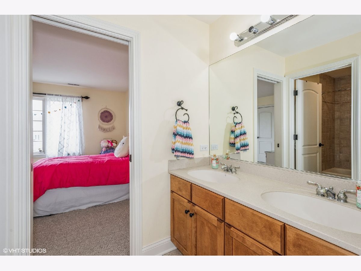
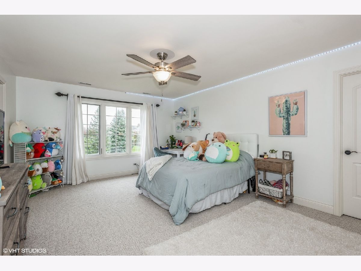
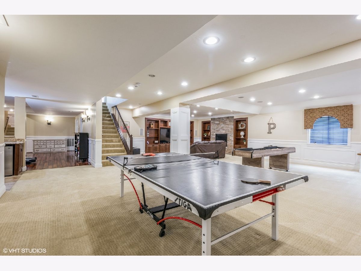
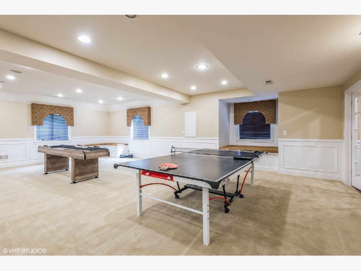
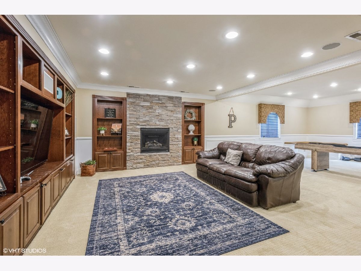
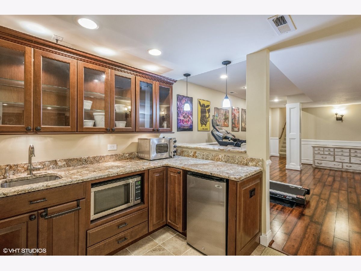
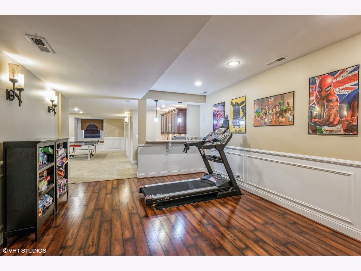
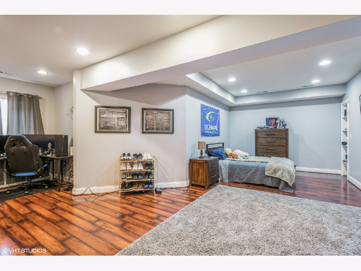
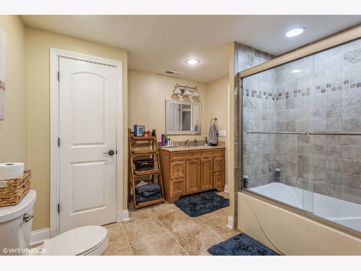
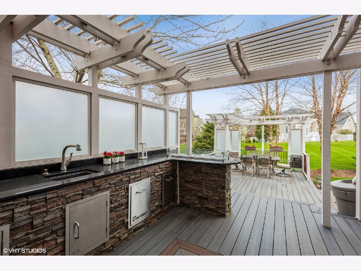
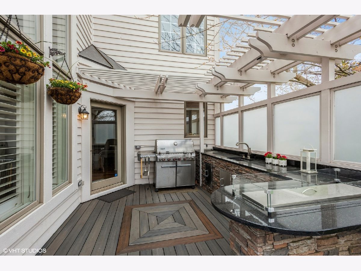
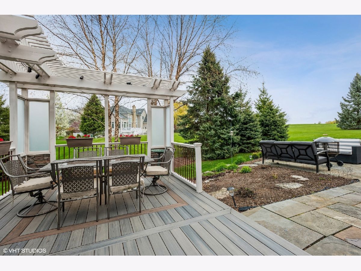
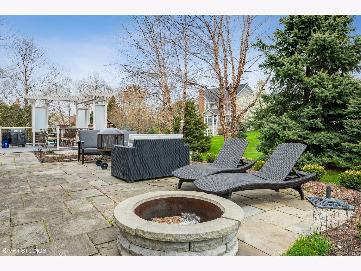
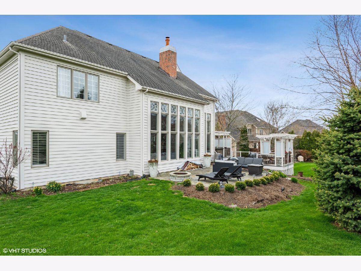
Room Specifics
Total Bedrooms: 6
Bedrooms Above Ground: 5
Bedrooms Below Ground: 1
Dimensions: —
Floor Type: Carpet
Dimensions: —
Floor Type: Carpet
Dimensions: —
Floor Type: Carpet
Dimensions: —
Floor Type: —
Dimensions: —
Floor Type: —
Full Bathrooms: 6
Bathroom Amenities: —
Bathroom in Basement: 1
Rooms: Bedroom 5,Bedroom 6,Eating Area,Office,Bonus Room,Exercise Room,Family Room,Mud Room
Basement Description: Finished,Rec/Family Area,Storage Space
Other Specifics
| 3 | |
| — | |
| Asphalt | |
| Patio, Outdoor Grill | |
| Landscaped | |
| 95 X 28 X 147 X 98 X 147 | |
| — | |
| Full | |
| Vaulted/Cathedral Ceilings, Bar-Wet, Hardwood Floors, First Floor Bedroom, First Floor Laundry, Walk-In Closet(s), Separate Dining Room | |
| Double Oven, Microwave, Dishwasher, Refrigerator, Washer, Dryer, Disposal, Stainless Steel Appliance(s), Cooktop, Range Hood | |
| Not in DB | |
| Clubhouse, Park, Pool, Curbs, Sidewalks, Street Lights, Street Paved | |
| — | |
| — | |
| Double Sided, Gas Log |
Tax History
| Year | Property Taxes |
|---|---|
| 2011 | $17,269 |
| 2019 | $16,647 |
| 2021 | $16,820 |
| 2022 | $17,055 |
| 2024 | $19,169 |
Contact Agent
Nearby Similar Homes
Nearby Sold Comparables
Contact Agent
Listing Provided By
Coldwell Banker Residential Br





