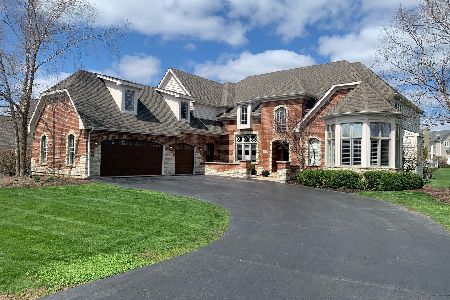3N773 Walt Whitman Road, St Charles, Illinois 60175
$685,000
|
Sold
|
|
| Status: | Closed |
| Sqft: | 4,941 |
| Cost/Sqft: | $147 |
| Beds: | 5 |
| Baths: | 5 |
| Year Built: | 2002 |
| Property Taxes: | $17,269 |
| Days On Market: | 5540 |
| Lot Size: | 0,40 |
Description
STUNNING LIKE-NEW ON A LARGE OPEN LOT W/SCENIC VIEWS!FAB FLRPLN!INCREDIBLE DETAIL&TRIM!TURRET WINDOW SURROUND LIVRM!2STY FORMAL DINRM!2STY FAM W/FLR TO CLG BRK FP&WALL OF STACKED WINDOWS!AMAZING GRANITE&SS KITCH OPENS TO HEARTHRM W/BLT-IN BUFFET&FP!1ST FLR MSTR W/LUX BTH!4BDRMS ON 2ND FLR-2 W/PRIVATE BTH-2 W/JACK'NJILL!COMPUTER NICHE;ELEGANT FRONT&REAR STAIRCASE;2STAIRWAYS TO DEEP POUR BSMT!DECK W/HOT TUB,SLATE PATIO
Property Specifics
| Single Family | |
| — | |
| Traditional | |
| 2002 | |
| Full | |
| CUSTOM | |
| No | |
| 0.4 |
| Kane | |
| Fox Mill | |
| 1200 / Annual | |
| Clubhouse,Pool,Other | |
| Public | |
| Public Sewer | |
| 07681379 | |
| 0825103007 |
Nearby Schools
| NAME: | DISTRICT: | DISTANCE: | |
|---|---|---|---|
|
Grade School
Bell-graham Elementary School |
303 | — | |
Property History
| DATE: | EVENT: | PRICE: | SOURCE: |
|---|---|---|---|
| 26 Apr, 2011 | Sold | $685,000 | MRED MLS |
| 22 Feb, 2011 | Under contract | $725,000 | MRED MLS |
| 22 Nov, 2010 | Listed for sale | $725,000 | MRED MLS |
| 15 Aug, 2017 | Under contract | $0 | MRED MLS |
| 2 Jun, 2017 | Listed for sale | $0 | MRED MLS |
| 31 May, 2019 | Sold | $585,000 | MRED MLS |
| 16 Apr, 2019 | Under contract | $599,900 | MRED MLS |
| — | Last price change | $619,000 | MRED MLS |
| 4 Feb, 2019 | Listed for sale | $619,000 | MRED MLS |
| 2 Jun, 2021 | Sold | $775,000 | MRED MLS |
| 10 May, 2021 | Under contract | $750,000 | MRED MLS |
| 21 Apr, 2021 | Listed for sale | $750,000 | MRED MLS |
| 14 Dec, 2022 | Sold | $813,655 | MRED MLS |
| 14 Nov, 2022 | Under contract | $825,000 | MRED MLS |
| 4 Nov, 2022 | Listed for sale | $825,000 | MRED MLS |
| 26 Aug, 2024 | Sold | $905,000 | MRED MLS |
| 2 Jul, 2024 | Under contract | $925,000 | MRED MLS |
| 20 Jun, 2024 | Listed for sale | $925,000 | MRED MLS |
Room Specifics
Total Bedrooms: 5
Bedrooms Above Ground: 5
Bedrooms Below Ground: 0
Dimensions: —
Floor Type: Carpet
Dimensions: —
Floor Type: Carpet
Dimensions: —
Floor Type: Carpet
Dimensions: —
Floor Type: —
Full Bathrooms: 5
Bathroom Amenities: Whirlpool,Separate Shower,Double Sink
Bathroom in Basement: 0
Rooms: Bedroom 5,Breakfast Room,Den
Basement Description: Unfinished
Other Specifics
| 3 | |
| Concrete Perimeter | |
| Asphalt | |
| Deck, Patio, Hot Tub | |
| Landscaped | |
| 117X158X95X158 | |
| — | |
| Full | |
| Vaulted/Cathedral Ceilings, Hot Tub, Bar-Dry, First Floor Bedroom | |
| Double Oven, Range, Dishwasher, Refrigerator, Washer, Dryer, Disposal | |
| Not in DB | |
| Clubhouse, Pool, Sidewalks, Street Lights | |
| — | |
| — | |
| Double Sided, Gas Starter |
Tax History
| Year | Property Taxes |
|---|---|
| 2011 | $17,269 |
| 2019 | $16,647 |
| 2021 | $16,820 |
| 2022 | $17,055 |
| 2024 | $19,169 |
Contact Agent
Nearby Similar Homes
Nearby Sold Comparables
Contact Agent
Listing Provided By
RE/MAX All Pro










