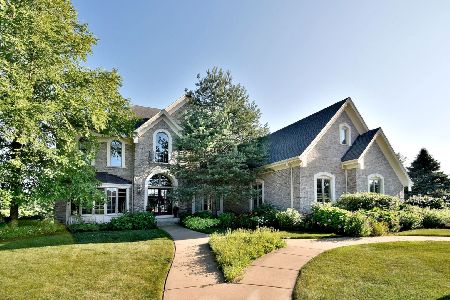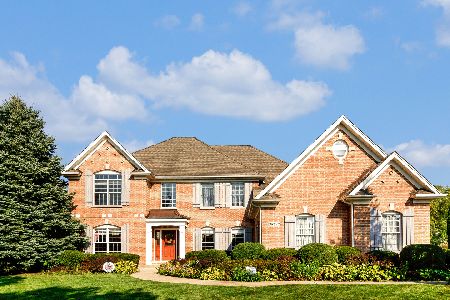3N853 Walt Whitman Road, Campton Hills, Illinois 60175
$586,500
|
Sold
|
|
| Status: | Closed |
| Sqft: | 3,868 |
| Cost/Sqft: | $155 |
| Beds: | 4 |
| Baths: | 5 |
| Year Built: | 2002 |
| Property Taxes: | $14,542 |
| Days On Market: | 1833 |
| Lot Size: | 0,43 |
Description
Elegant foyer with beautiful staircase greets you as you enter the home. This home is light and airy with spacious rooms. The dining room has a sculptured ceiling with extensive molding, transom windows and wainscoting. There is a beautiful kitchen with double ovens, large island, cherry cabinets, hardwood floors and recessed lighting with a 12' long pantry. (kitchen appliances 1 year old) Floor to ceiling brick fireplace in family room with vaulted ceilings, built-in cabinets, large windows and French doors to living room. Master is large with beautiful bath with double sink separate tub and shower. 4th bedroom has its own bath and there is a Jack and Jill for the other 2 bedrooms. Amazing office with gorgeous windows, closet and first floor full bath. Full finished basement with bar, full kitchen and large rec room and full bath. Miles of trails and parks along with grade school. Close to Campton stores and restaurants. New furnace 4/2021
Property Specifics
| Single Family | |
| — | |
| — | |
| 2002 | |
| Full | |
| — | |
| No | |
| 0.43 |
| Kane | |
| Fox Mill | |
| 295 / Quarterly | |
| Pool | |
| Public | |
| Public Sewer | |
| 10971944 | |
| 0826228018 |
Property History
| DATE: | EVENT: | PRICE: | SOURCE: |
|---|---|---|---|
| 10 Nov, 2021 | Sold | $586,500 | MRED MLS |
| 14 Oct, 2021 | Under contract | $599,900 | MRED MLS |
| — | Last price change | $615,000 | MRED MLS |
| 15 Jan, 2021 | Listed for sale | $620,000 | MRED MLS |
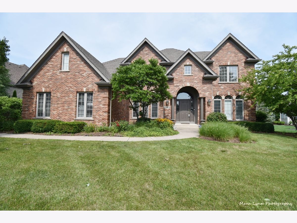
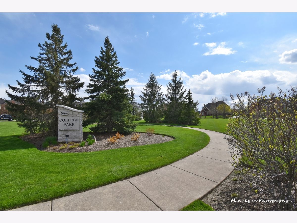
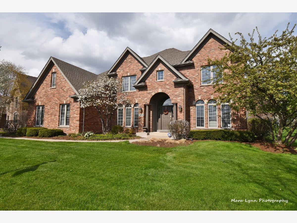
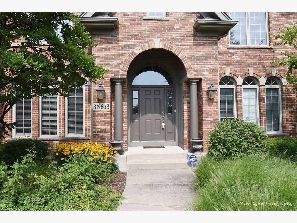
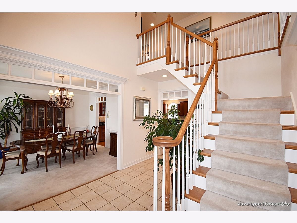
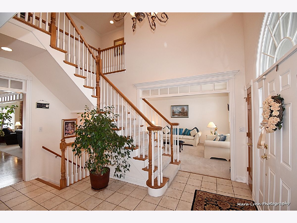
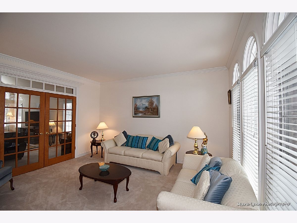
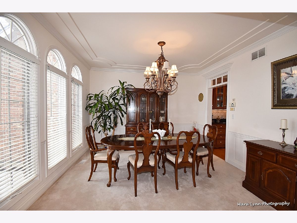
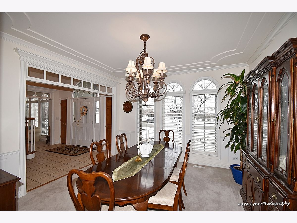
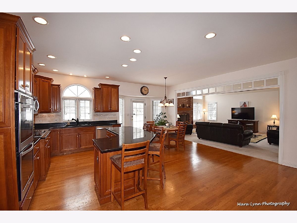
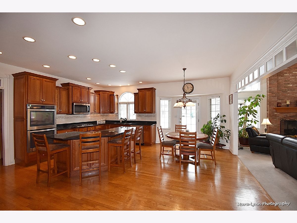
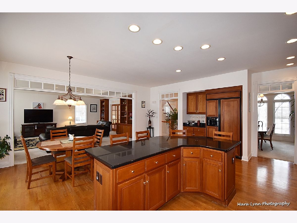
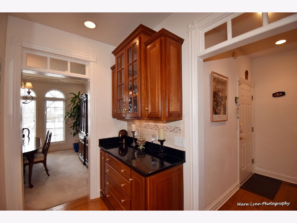
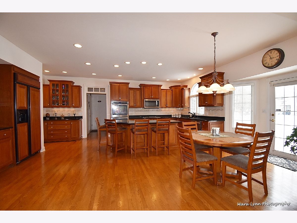
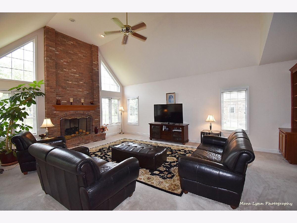
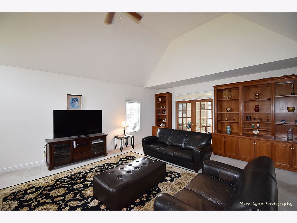
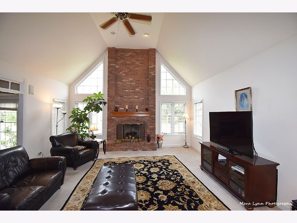
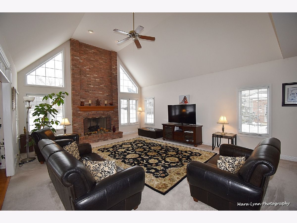
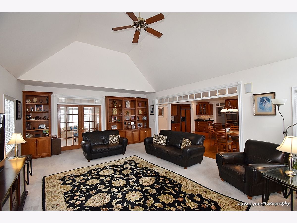
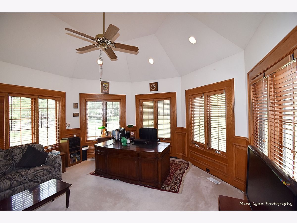
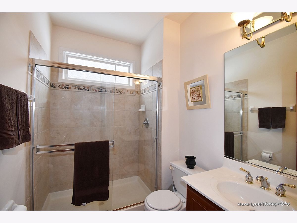
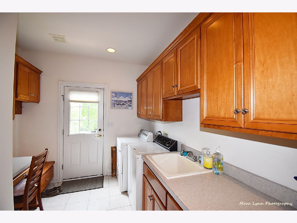
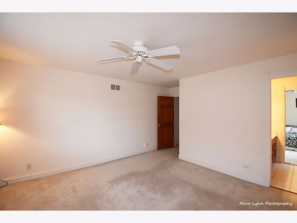
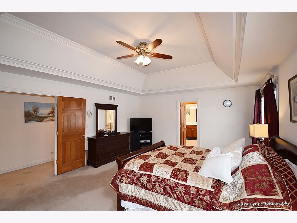
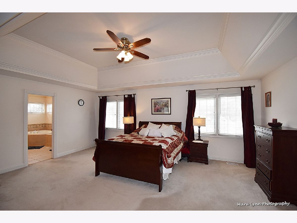
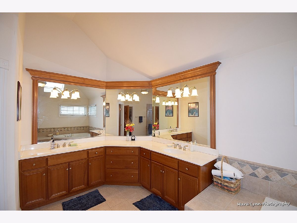
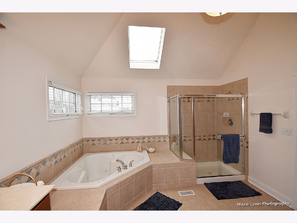
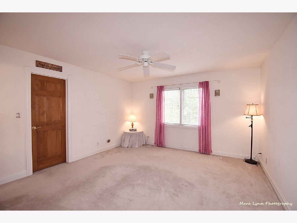
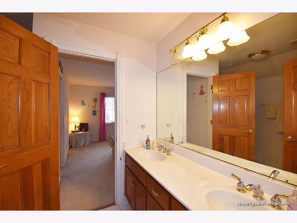
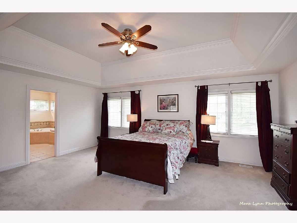
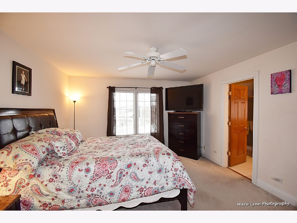
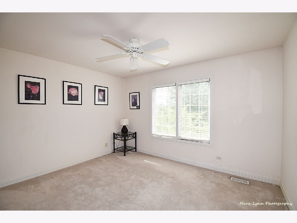
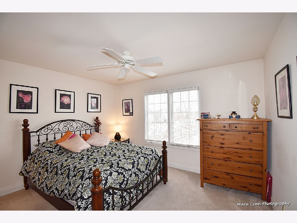
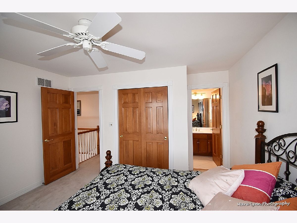
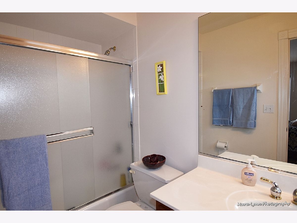
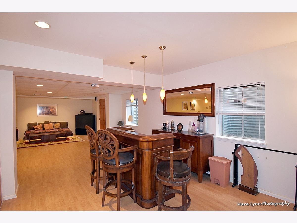
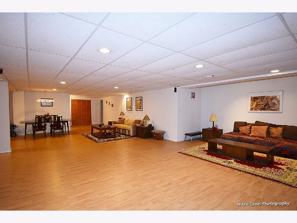
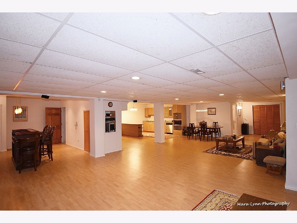
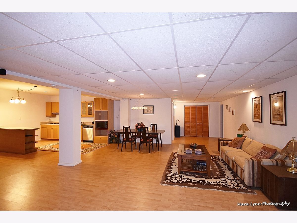
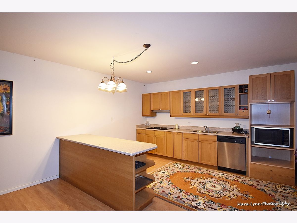
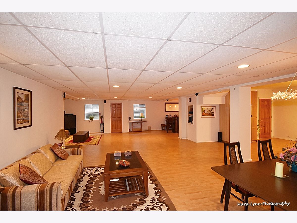
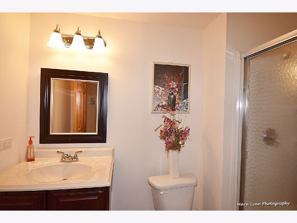
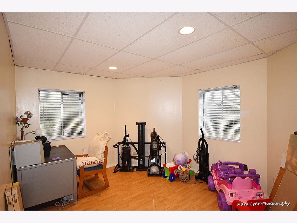
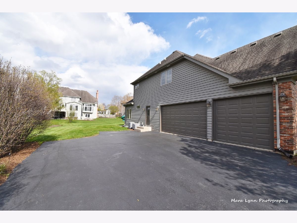
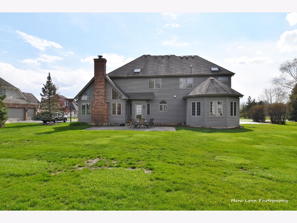
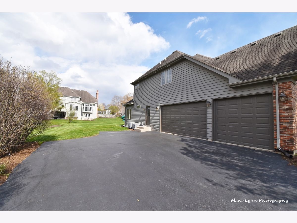
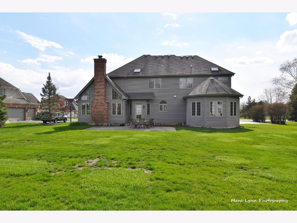
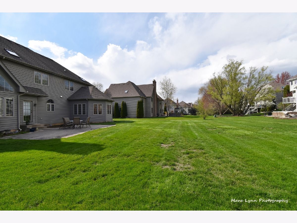
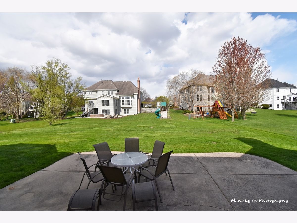
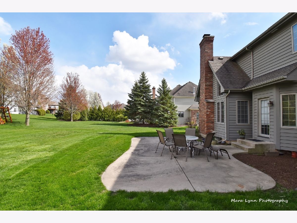
Room Specifics
Total Bedrooms: 4
Bedrooms Above Ground: 4
Bedrooms Below Ground: 0
Dimensions: —
Floor Type: Carpet
Dimensions: —
Floor Type: Carpet
Dimensions: —
Floor Type: Carpet
Full Bathrooms: 5
Bathroom Amenities: —
Bathroom in Basement: 1
Rooms: Eating Area,Recreation Room,Kitchen,Play Room,Office
Basement Description: Finished
Other Specifics
| 3 | |
| — | |
| — | |
| — | |
| — | |
| 84.3 X 163.9 X 84.1 X 161. | |
| — | |
| Full | |
| — | |
| Double Oven, Microwave, Dishwasher, High End Refrigerator, Washer, Dryer, Cooktop | |
| Not in DB | |
| — | |
| — | |
| — | |
| — |
Tax History
| Year | Property Taxes |
|---|---|
| 2021 | $14,542 |
Contact Agent
Nearby Similar Homes
Nearby Sold Comparables
Contact Agent
Listing Provided By
RE/MAX Excels



