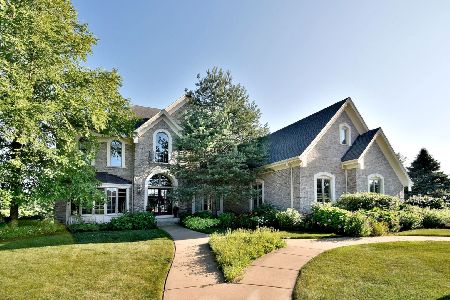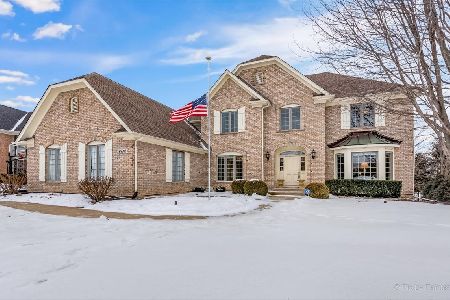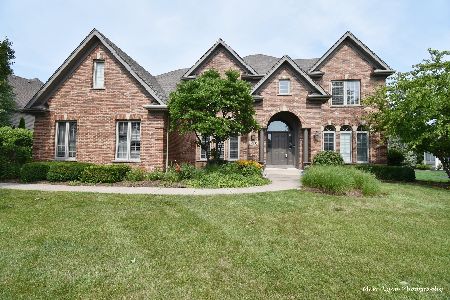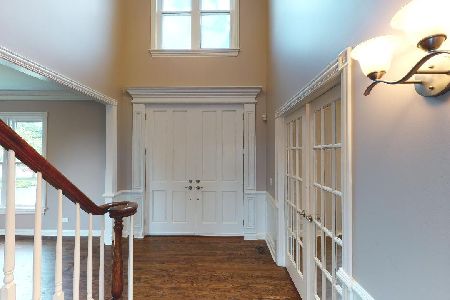3N890 Emily Dickinson Lane, St Charles, Illinois 60175
$531,500
|
Sold
|
|
| Status: | Closed |
| Sqft: | 5,573 |
| Cost/Sqft: | $99 |
| Beds: | 5 |
| Baths: | 5 |
| Year Built: | 1999 |
| Property Taxes: | $13,591 |
| Days On Market: | 2870 |
| Lot Size: | 0,38 |
Description
Beautiful home with 5000+ square feet of living space ~ Spectacular millwork thru-out includes multiple levels of crown, dental crown in foyer, wainscoting & much more ~ A chef's dream kitchen has new granite, upscale appliances including new 5 burner gas range, double pantries & 3 storage closets, large island breakfast bar & large eating area opening to both the all-season sun room & family room ~ Vaulted sun room has a slider to deck overlooking private yard ~ Master suite with tray ceiling, hardwood floors & newly remodeled luxury bath with dual sinks, separate shower & walk-in closet ~ Lovely yard with canopied paver patio & garden area with white picket fence & trellis ~ Expansive finished walk out basement ~ Located across from large park in lovely Fox Mill subdivision with on-site elementary school, pool & clubhouse ~ Walk to restaurants & shopping & close to transportation & LaFox Metra Station ~ So many more special features! A home you will be proud to own!
Property Specifics
| Single Family | |
| — | |
| Traditional | |
| 1999 | |
| Full,Walkout | |
| CUSTOM | |
| No | |
| 0.38 |
| Kane | |
| Fox Mill | |
| 300 / Quarterly | |
| Insurance,Clubhouse,Pool | |
| Community Well | |
| Public Sewer | |
| 09885016 | |
| 0826228008 |
Nearby Schools
| NAME: | DISTRICT: | DISTANCE: | |
|---|---|---|---|
|
Grade School
Bell-graham Elementary School |
303 | — | |
|
High School
St Charles East High School |
303 | Not in DB | |
Property History
| DATE: | EVENT: | PRICE: | SOURCE: |
|---|---|---|---|
| 2 Jul, 2018 | Sold | $531,500 | MRED MLS |
| 28 Apr, 2018 | Under contract | $549,900 | MRED MLS |
| 15 Mar, 2018 | Listed for sale | $549,900 | MRED MLS |
Room Specifics
Total Bedrooms: 5
Bedrooms Above Ground: 5
Bedrooms Below Ground: 0
Dimensions: —
Floor Type: Carpet
Dimensions: —
Floor Type: Carpet
Dimensions: —
Floor Type: Carpet
Dimensions: —
Floor Type: —
Full Bathrooms: 5
Bathroom Amenities: Whirlpool,Separate Shower,Double Sink
Bathroom in Basement: 1
Rooms: Bedroom 5,Exercise Room,Foyer,Office,Recreation Room,Sun Room,Walk In Closet
Basement Description: Finished,Exterior Access
Other Specifics
| 3 | |
| — | |
| Asphalt | |
| Deck, Patio, Brick Paver Patio, Storms/Screens | |
| Cul-De-Sac,Landscaped,Park Adjacent | |
| 93 X 155 X 122 X 153 | |
| Full | |
| Full | |
| Vaulted/Cathedral Ceilings, Skylight(s), Hardwood Floors, First Floor Bedroom, First Floor Laundry, First Floor Full Bath | |
| Double Oven, Microwave, Dishwasher, Disposal, Stainless Steel Appliance(s), Cooktop, Built-In Oven | |
| Not in DB | |
| Clubhouse, Pool, Sidewalks, Street Paved | |
| — | |
| — | |
| — |
Tax History
| Year | Property Taxes |
|---|---|
| 2018 | $13,591 |
Contact Agent
Nearby Similar Homes
Nearby Sold Comparables
Contact Agent
Listing Provided By
Baird & Warner











