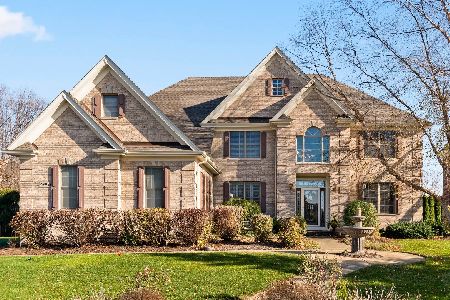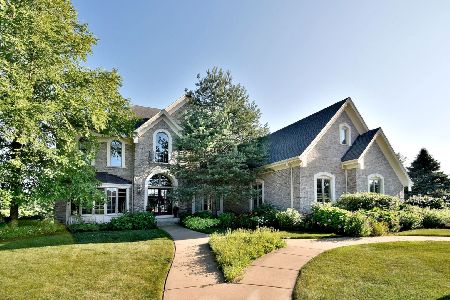3N874 John Greenleaf Whittier Place, St Charles, Illinois 60175
$480,000
|
Sold
|
|
| Status: | Closed |
| Sqft: | 4,216 |
| Cost/Sqft: | $121 |
| Beds: | 4 |
| Baths: | 6 |
| Year Built: | 2003 |
| Property Taxes: | $15,251 |
| Days On Market: | 2193 |
| Lot Size: | 0,50 |
Description
Fox Mill Beauty!! Absolutely beautiful custom home on a 1/2 acre lot in Fox Mill! Main floor features a spacious living and dining room both with custom ceilings. Large Gourmet kitchen with custom cabinetry, SS appliances, double oven, generous center island with 2nd sink plus breakfast bar that seats 5. First floor office with access to full bath. 2 full baths on main floor. Four oversize bedrooms, 2 with 10'ceilings, 1 with 13' ceiling and en suite. Master bedroom w/crown molding,bay window, double doors to luxury bath. 2nd floor laundry. Loft with built in desk and cabinetry. Dual staircases. Lower level is beautifully finished with exercise room, game room and recreation room with full wet bar that has seating for 8! Wine cellar, custom cedar lined closet. The 3 1/2 car garage is SO nice! Clean, beautiful epoxy floor, utility sink . Relax on your spacious deck overlooking the very spacious back and side yard. Sprinkler & security systems. One of the largest lots in Fox Mill. Enjoy, pool, walking/biking paths.
Property Specifics
| Single Family | |
| — | |
| French Provincial | |
| 2003 | |
| Full | |
| — | |
| No | |
| 0.5 |
| Kane | |
| Fox Mill | |
| 100 / Monthly | |
| Insurance,Clubhouse,Pool | |
| Public | |
| Public Sewer | |
| 10615612 | |
| 0826227019 |
Property History
| DATE: | EVENT: | PRICE: | SOURCE: |
|---|---|---|---|
| 13 Apr, 2020 | Sold | $480,000 | MRED MLS |
| 30 Mar, 2020 | Under contract | $509,000 | MRED MLS |
| — | Last price change | $518,000 | MRED MLS |
| 21 Jan, 2020 | Listed for sale | $518,000 | MRED MLS |
Room Specifics
Total Bedrooms: 4
Bedrooms Above Ground: 4
Bedrooms Below Ground: 0
Dimensions: —
Floor Type: Carpet
Dimensions: —
Floor Type: Carpet
Dimensions: —
Floor Type: Carpet
Full Bathrooms: 6
Bathroom Amenities: Whirlpool,Double Sink,Double Shower
Bathroom in Basement: 1
Rooms: Exercise Room,Game Room,Loft,Recreation Room,Office,Foyer
Basement Description: Finished,Cellar
Other Specifics
| 3.5 | |
| Concrete Perimeter | |
| Asphalt | |
| Deck, Porch | |
| Cul-De-Sac,Landscaped | |
| 80X193X144X69X62X14X31 | |
| Unfinished | |
| Full | |
| Vaulted/Cathedral Ceilings, Bar-Wet, Hardwood Floors, Second Floor Laundry, First Floor Full Bath, Built-in Features, Walk-In Closet(s) | |
| Double Oven, Microwave, Dishwasher, Refrigerator, Stainless Steel Appliance(s), Wine Refrigerator, Cooktop, Range Hood, Water Softener Owned | |
| Not in DB | |
| Clubhouse, Park, Pool, Lake, Curbs, Sidewalks, Street Lights, Street Paved | |
| — | |
| — | |
| Attached Fireplace Doors/Screen, Gas Log |
Tax History
| Year | Property Taxes |
|---|---|
| 2020 | $15,251 |
Contact Agent
Nearby Similar Homes
Nearby Sold Comparables
Contact Agent
Listing Provided By
The HomeCourt Real Estate








