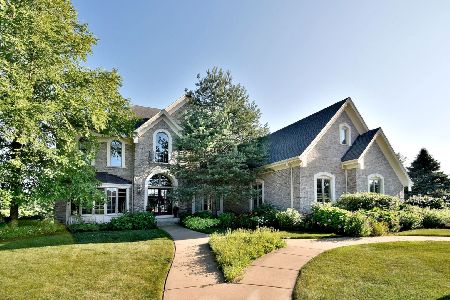3N920 Walt Whitman Road, St Charles, Illinois 60175
$600,000
|
Sold
|
|
| Status: | Closed |
| Sqft: | 4,087 |
| Cost/Sqft: | $151 |
| Beds: | 5 |
| Baths: | 5 |
| Year Built: | 2000 |
| Property Taxes: | $15,568 |
| Days On Market: | 2507 |
| Lot Size: | 0,42 |
Description
Quality built and meticulously maintained Southampton home with the finest millwork, transom and bay windows, updated fixtures and hardware... Newer: roof, HVACs, bathrooms, iron balusters, appliances - shows like new!! Gourmet granite kitchen with cherry cabinetry, Stainless Steel appliances - opens to vaulted sunroom with walls of windows and views of the totally private yard with in-ground pool, gazebo with spa, brick paved patios, and an exceptionally large yard with lots of room for the children to play! Dramatic vaulted family room with rear staircase... Master bedroom with renovated bath, custom tile work, and walk-in closet with built-ins... Bedrooms 2 and 3 with jack 'n jill bath... Bedroom 4 with en suite bath... Beautifully finished deep pour look-out basement with fireplace, full bath, 5th bedroom, and rec areas... Over 5,500 square feet of living space!! You'll also love the great neighborhood with parks, ponds, and trails, and minutes from the Metra train!!
Property Specifics
| Single Family | |
| — | |
| Traditional | |
| 2000 | |
| Full,English | |
| — | |
| No | |
| 0.42 |
| Kane | |
| Fox Mill | |
| 300 / Quarterly | |
| Insurance,Clubhouse,Pool | |
| Public | |
| Public Sewer | |
| 10306401 | |
| 0826227006 |
Nearby Schools
| NAME: | DISTRICT: | DISTANCE: | |
|---|---|---|---|
|
Grade School
Bell-graham Elementary School |
303 | — | |
Property History
| DATE: | EVENT: | PRICE: | SOURCE: |
|---|---|---|---|
| 30 Nov, 2007 | Sold | $617,000 | MRED MLS |
| 19 Nov, 2007 | Under contract | $644,900 | MRED MLS |
| — | Last price change | $691,125 | MRED MLS |
| 15 Jun, 2007 | Listed for sale | $825,000 | MRED MLS |
| 30 Apr, 2019 | Sold | $600,000 | MRED MLS |
| 17 Mar, 2019 | Under contract | $617,000 | MRED MLS |
| 13 Mar, 2019 | Listed for sale | $617,000 | MRED MLS |
Room Specifics
Total Bedrooms: 5
Bedrooms Above Ground: 5
Bedrooms Below Ground: 0
Dimensions: —
Floor Type: Carpet
Dimensions: —
Floor Type: Carpet
Dimensions: —
Floor Type: Carpet
Dimensions: —
Floor Type: —
Full Bathrooms: 5
Bathroom Amenities: Whirlpool,Separate Shower,Double Sink,Double Shower
Bathroom in Basement: 1
Rooms: Bedroom 5,Den,Recreation Room,Game Room,Heated Sun Room
Basement Description: Finished
Other Specifics
| 3 | |
| Concrete Perimeter | |
| Asphalt | |
| Deck, Patio, Hot Tub, Brick Paver Patio, In Ground Pool | |
| Fenced Yard,Landscaped | |
| 98X162X115X174 | |
| — | |
| Full | |
| Vaulted/Cathedral Ceilings, Skylight(s), Hardwood Floors, First Floor Laundry, First Floor Full Bath | |
| Double Oven, Microwave, Dishwasher, Refrigerator, Washer, Disposal, Stainless Steel Appliance(s) | |
| Not in DB | |
| Clubhouse, Pool, Sidewalks, Street Lights | |
| — | |
| — | |
| Gas Log |
Tax History
| Year | Property Taxes |
|---|---|
| 2007 | $13,101 |
| 2019 | $15,568 |
Contact Agent
Nearby Similar Homes
Nearby Sold Comparables
Contact Agent
Listing Provided By
REMAX All Pro - St Charles







