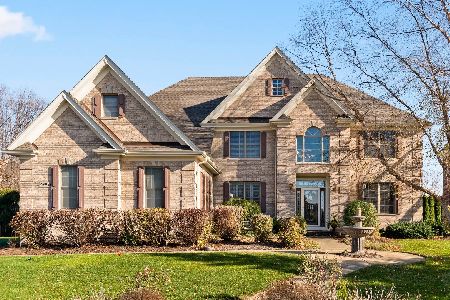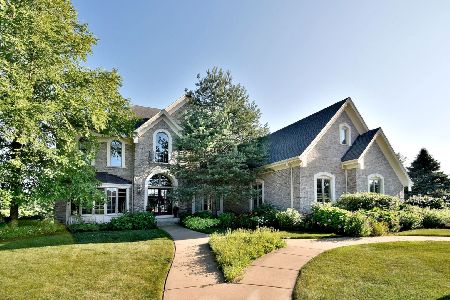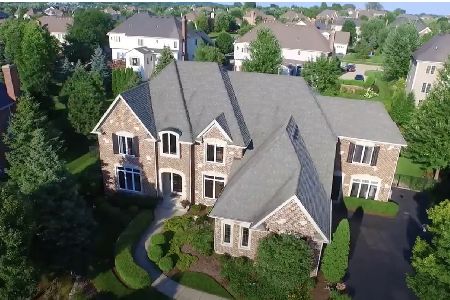3N956 Walt Whitman Road, St Charles, Illinois 60175
$649,000
|
Sold
|
|
| Status: | Closed |
| Sqft: | 6,398 |
| Cost/Sqft: | $106 |
| Beds: | 5 |
| Baths: | 5 |
| Year Built: | 2000 |
| Property Taxes: | $14,650 |
| Days On Market: | 2844 |
| Lot Size: | 0,42 |
Description
This immaculate, newly remodeled, 2-story home exudes modern elegance. With 5 bedrooms, 5 baths, generous living space & stylish finishes, you'll enjoy a perfect setting for relaxing & entertaining. This home offers hardwood floors on 1st & 2nd floors, & plenty of natural light flow throughout the home's open, airy layout. Other highlights include 2 fireplaces, in home theater, sauna room, pub, & $150K+ in updates. Enjoy gatherings in the generously-sized family room with brick fireplace, freshly painted crisp white walls, wainscoting, huge 2-story windows, & door leading to the upper deck overlooking the private, resort like backyard featuring 100+ trees & bushes, paver patio, & fabulous inground pool and spa. The master bedroom offers a luxurious bath with spa like walk-in shower containing 10 showerheads, huge custom built walk-in closet featured in a local design publication. You'll also love the great neighborhood with parks, ponds, & trails & minutes from the Metra train!!
Property Specifics
| Single Family | |
| — | |
| Traditional | |
| 2000 | |
| Full,Walkout | |
| — | |
| No | |
| 0.42 |
| Kane | |
| Fox Mill | |
| 300 / Quarterly | |
| Insurance,Clubhouse,Pool | |
| Public | |
| Public Sewer | |
| 09910805 | |
| 0826227004 |
Nearby Schools
| NAME: | DISTRICT: | DISTANCE: | |
|---|---|---|---|
|
Grade School
Bell-graham Elementary School |
303 | — | |
Property History
| DATE: | EVENT: | PRICE: | SOURCE: |
|---|---|---|---|
| 31 Aug, 2007 | Sold | $685,000 | MRED MLS |
| 2 Aug, 2007 | Under contract | $714,900 | MRED MLS |
| — | Last price change | $730,000 | MRED MLS |
| 7 Jun, 2007 | Listed for sale | $730,000 | MRED MLS |
| 3 Aug, 2018 | Sold | $649,000 | MRED MLS |
| 31 May, 2018 | Under contract | $675,000 | MRED MLS |
| 10 Apr, 2018 | Listed for sale | $675,000 | MRED MLS |
Room Specifics
Total Bedrooms: 5
Bedrooms Above Ground: 5
Bedrooms Below Ground: 0
Dimensions: —
Floor Type: Hardwood
Dimensions: —
Floor Type: Hardwood
Dimensions: —
Floor Type: Hardwood
Dimensions: —
Floor Type: —
Full Bathrooms: 5
Bathroom Amenities: Whirlpool,Double Sink,Full Body Spray Shower,Double Shower
Bathroom in Basement: 1
Rooms: Bedroom 5,Den,Recreation Room,Game Room,Theatre Room,Foyer,Other Room
Basement Description: Finished,Exterior Access
Other Specifics
| 3 | |
| Concrete Perimeter | |
| Asphalt | |
| Deck, Hot Tub, Brick Paver Patio, In Ground Pool | |
| Fenced Yard,Landscaped | |
| 107X160 | |
| — | |
| Full | |
| Vaulted/Cathedral Ceilings, Bar-Wet, Hardwood Floors, In-Law Arrangement, First Floor Laundry, First Floor Full Bath | |
| Double Oven, Microwave, Dishwasher, Refrigerator, Disposal, Stainless Steel Appliance(s) | |
| Not in DB | |
| Clubhouse, Pool, Sidewalks, Street Lights | |
| — | |
| — | |
| Gas Log |
Tax History
| Year | Property Taxes |
|---|---|
| 2007 | $14,026 |
| 2018 | $14,650 |
Contact Agent
Nearby Similar Homes
Nearby Sold Comparables
Contact Agent
Listing Provided By
RE/MAX All Pro









