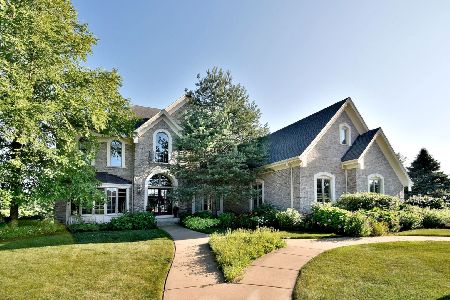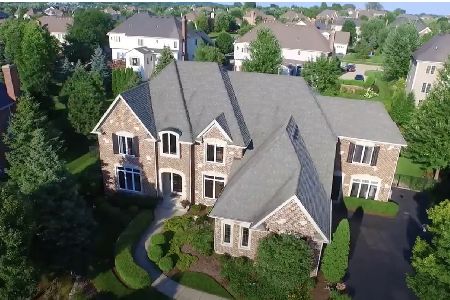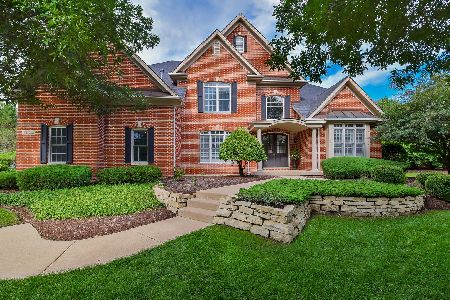3N992 Walt Whitman Road, St Charles, Illinois 60175
$579,000
|
Sold
|
|
| Status: | Closed |
| Sqft: | 6,620 |
| Cost/Sqft: | $91 |
| Beds: | 5 |
| Baths: | 5 |
| Year Built: | 2000 |
| Property Taxes: | $19,910 |
| Days On Market: | 3095 |
| Lot Size: | 0,00 |
Description
Spectacular true 5 bedroom custom built original owner home!! Exceptional millwork, oversized baseboards, panel moldings, leaded glass transom windows, French glass doors... Dramatic 1st floor w/10ft volume ceilings!! Chef's granite kitchen w/cherry cabinetry, Stainless Steel appliances, deep walk-in pantry-opens to vaulted sunroom that leads to upper deck & fabulous views!! Impressive family room w/floor to ceiling fireplace, wet bar & convenient rear stairway!! Master bdrm w/deep tray ceiling, his n her walk-in closet & newly remodeled vaulted luxury bath... In addition there are 4 spacious bdrms w/two jack n jill baths & all have lots of closet space!! Finished deep pour walk-out basement with over-sized windows, fireplace, bath, rec areas-opens to totally private yard w/custom Barrington in-ground pool w/sunken spa & expansive stamped concrete patios!! Exceptional condition w/6600 sq ft of living space! The assessed value has been reduced & the new taxes are estimated at $17,000!!
Property Specifics
| Single Family | |
| — | |
| Traditional | |
| 2000 | |
| Full,Walkout | |
| — | |
| No | |
| — |
| Kane | |
| Fox Mill | |
| 300 / Quarterly | |
| Insurance,Clubhouse,Pool | |
| Public | |
| Public Sewer | |
| 09710305 | |
| 0826227001 |
Nearby Schools
| NAME: | DISTRICT: | DISTANCE: | |
|---|---|---|---|
|
Grade School
Bell-graham Elementary School |
303 | — | |
|
Middle School
Thompson Middle School |
303 | Not in DB | |
|
High School
St Charles East High School |
303 | Not in DB | |
Property History
| DATE: | EVENT: | PRICE: | SOURCE: |
|---|---|---|---|
| 9 Mar, 2018 | Sold | $579,000 | MRED MLS |
| 20 Jan, 2018 | Under contract | $599,400 | MRED MLS |
| — | Last price change | $649,400 | MRED MLS |
| 2 Aug, 2017 | Listed for sale | $649,400 | MRED MLS |
Room Specifics
Total Bedrooms: 5
Bedrooms Above Ground: 5
Bedrooms Below Ground: 0
Dimensions: —
Floor Type: Carpet
Dimensions: —
Floor Type: Carpet
Dimensions: —
Floor Type: Carpet
Dimensions: —
Floor Type: —
Full Bathrooms: 5
Bathroom Amenities: Whirlpool,Separate Shower,Double Sink
Bathroom in Basement: 1
Rooms: Bedroom 5,Recreation Room,Game Room,Exercise Room,Heated Sun Room,Mud Room,Foyer,Den
Basement Description: Finished,Exterior Access
Other Specifics
| 3 | |
| Concrete Perimeter | |
| Asphalt | |
| Deck, Hot Tub, Stamped Concrete Patio, In Ground Pool | |
| Fenced Yard,Landscaped | |
| 110X160X110X159 | |
| — | |
| Full | |
| Vaulted/Cathedral Ceilings, Skylight(s), Bar-Wet, In-Law Arrangement, First Floor Laundry, First Floor Full Bath | |
| Double Oven, Microwave, Dishwasher, Refrigerator, High End Refrigerator, Bar Fridge, Disposal, Stainless Steel Appliance(s) | |
| Not in DB | |
| Clubhouse, Park, Pool, Curbs, Sidewalks, Street Lights | |
| — | |
| — | |
| Wood Burning, Gas Starter |
Tax History
| Year | Property Taxes |
|---|---|
| 2018 | $19,910 |
Contact Agent
Nearby Similar Homes
Nearby Sold Comparables
Contact Agent
Listing Provided By
REMAX All Pro - St Charles








