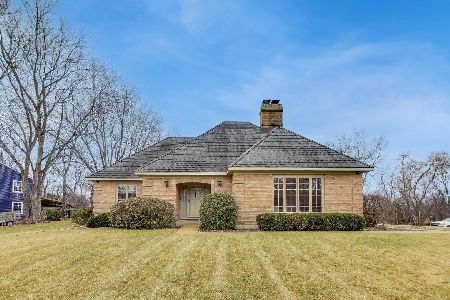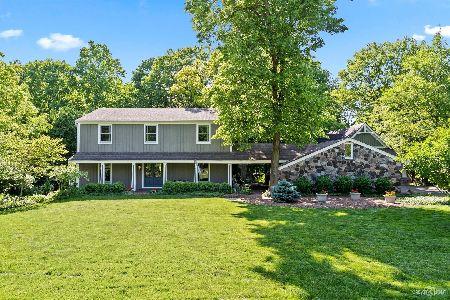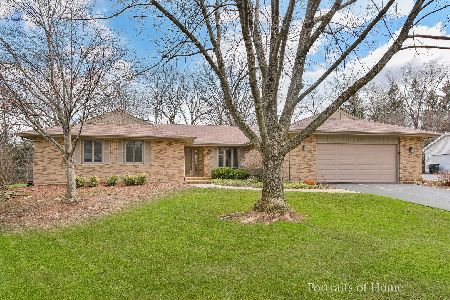3N990 Thornapple Road, St Charles, Illinois 60174
$460,000
|
Sold
|
|
| Status: | Closed |
| Sqft: | 2,928 |
| Cost/Sqft: | $154 |
| Beds: | 4 |
| Baths: | 3 |
| Year Built: | 1967 |
| Property Taxes: | $9,079 |
| Days On Market: | 1229 |
| Lot Size: | 0,50 |
Description
Custom built home designed by architect Al Mitten of Glen Ellyn in 1967 with more recent enclosed porch converted to a heated Family Room/Sunroom with views of private, wooded sanctuary. Gorgeous wooded half acre lot located down the street from Wild Rose grade school. Great location close to a network of bike trails, Timbers Park, downtown STC, LeRoy Oaks! Hardwood floors throughout, large room sizes, side load garage, newer "Trex" type deck, first floor laundry/mud room. You'll love the kitchen with spacious hearth room and island, perfect for entertaining. 4 big BR's/2 baths up, half bath on main floor and another bath rough-in in basement. Lots of built-ins throughout the home. Master suite with private bath and walk-in closet - hardwood floors - loaded with potential. Cozy up to the two-sided masonry fireplace on a cold winter day. Enjoy living in this friendly, active neighborhood - voluntary HOA golf outing, 4th of July bike parade, etc.
Property Specifics
| Single Family | |
| — | |
| — | |
| 1967 | |
| — | |
| CUSTOM | |
| No | |
| 0.5 |
| Kane | |
| Wild Rose | |
| 30 / Voluntary | |
| — | |
| — | |
| — | |
| 11475000 | |
| 0928102001 |
Nearby Schools
| NAME: | DISTRICT: | DISTANCE: | |
|---|---|---|---|
|
Grade School
Wild Rose Elementary School |
303 | — | |
|
High School
St Charles North High School |
303 | Not in DB | |
Property History
| DATE: | EVENT: | PRICE: | SOURCE: |
|---|---|---|---|
| 17 Oct, 2022 | Sold | $460,000 | MRED MLS |
| 25 Sep, 2022 | Under contract | $450,000 | MRED MLS |
| 22 Sep, 2022 | Listed for sale | $450,000 | MRED MLS |
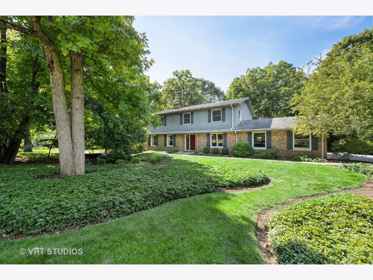
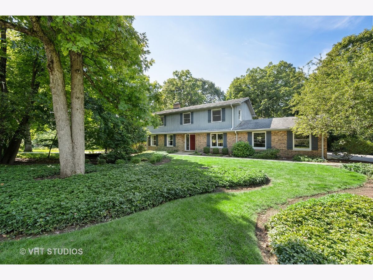
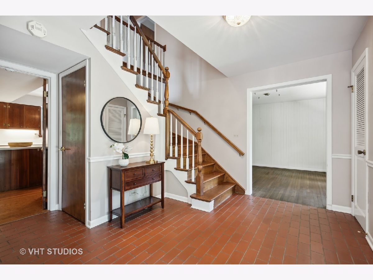
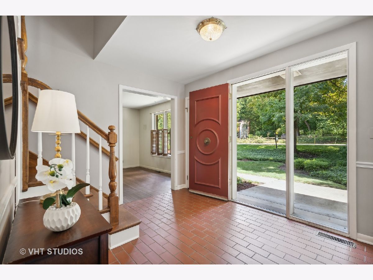
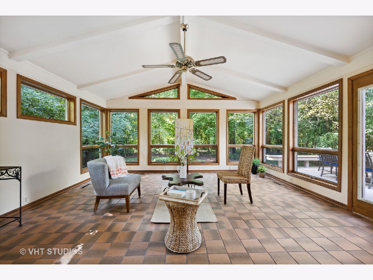
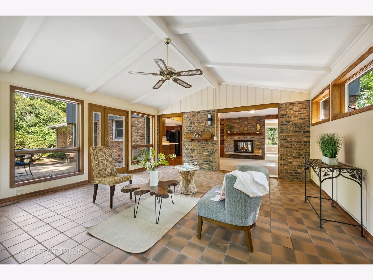
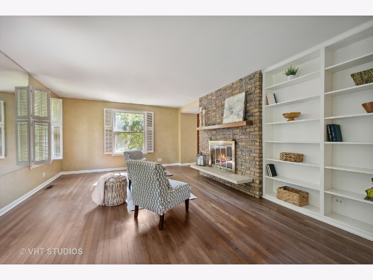
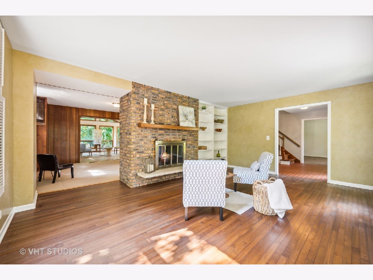
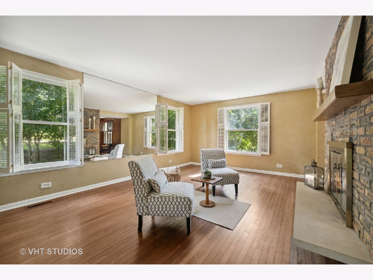
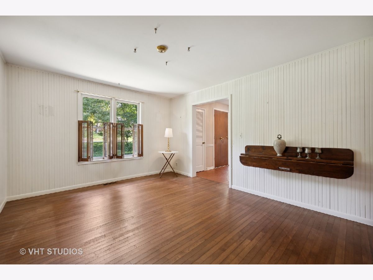
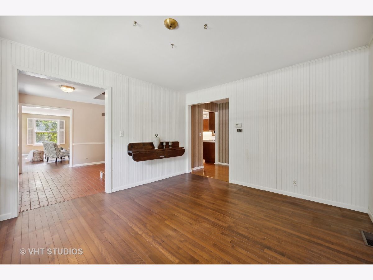
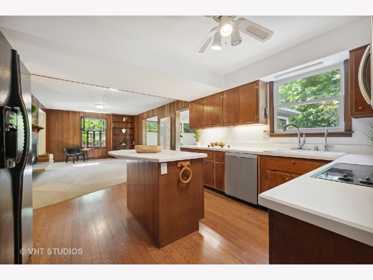
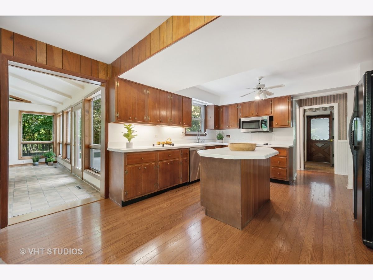
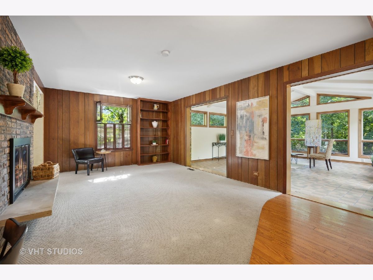
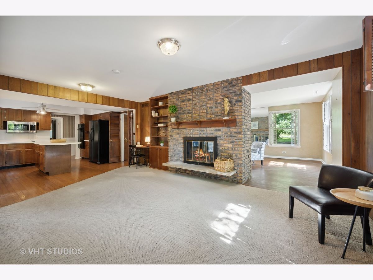
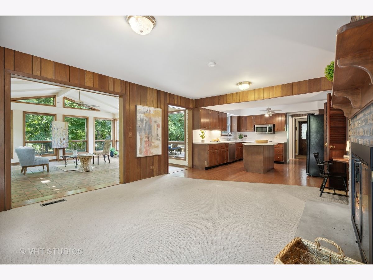
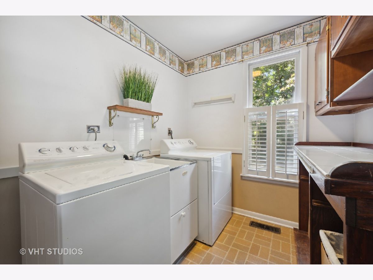
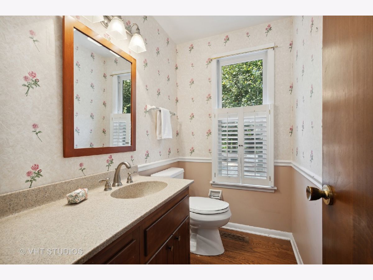
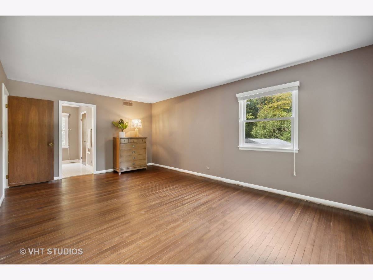
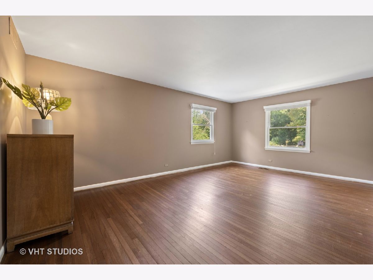
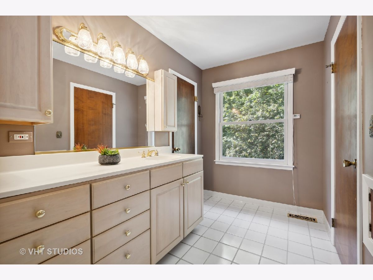
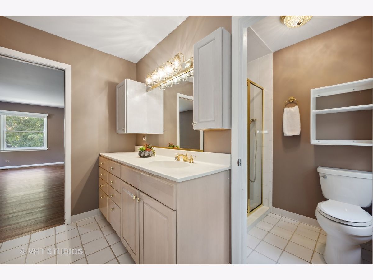
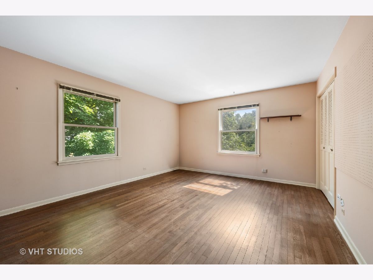
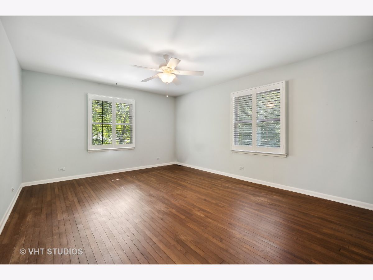
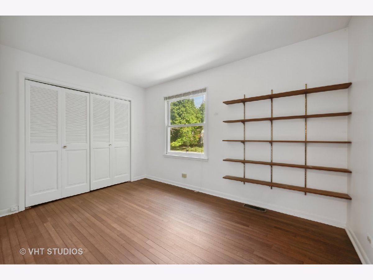
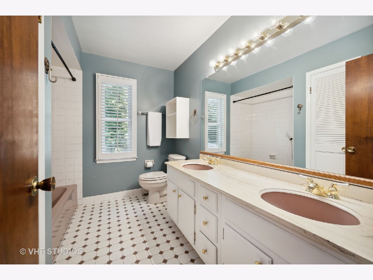
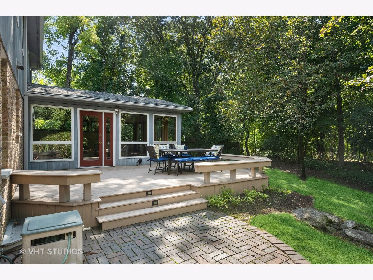
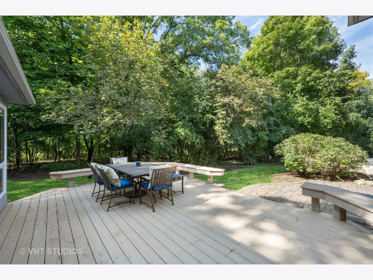
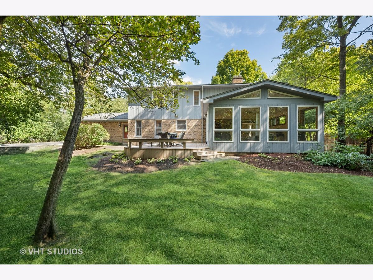
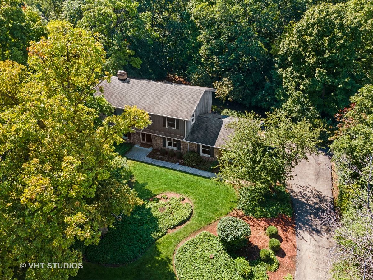
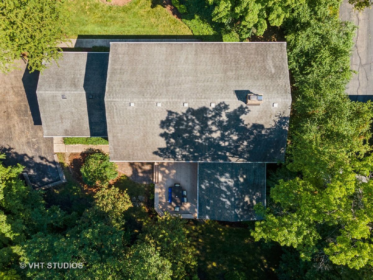
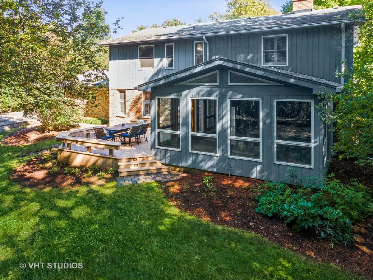
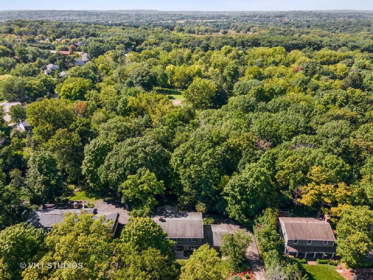
Room Specifics
Total Bedrooms: 4
Bedrooms Above Ground: 4
Bedrooms Below Ground: 0
Dimensions: —
Floor Type: —
Dimensions: —
Floor Type: —
Dimensions: —
Floor Type: —
Full Bathrooms: 3
Bathroom Amenities: Double Sink
Bathroom in Basement: 0
Rooms: —
Basement Description: Partially Finished
Other Specifics
| 2 | |
| — | |
| Asphalt | |
| — | |
| — | |
| 118X189X120X185 | |
| Unfinished | |
| — | |
| — | |
| — | |
| Not in DB | |
| — | |
| — | |
| — | |
| — |
Tax History
| Year | Property Taxes |
|---|---|
| 2022 | $9,079 |
Contact Agent
Nearby Similar Homes
Nearby Sold Comparables
Contact Agent
Listing Provided By
Baird & Warner Fox Valley - Geneva


