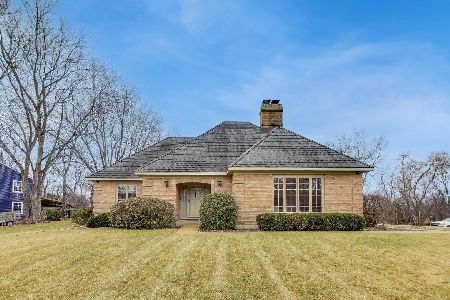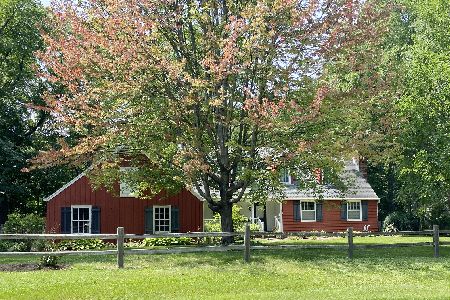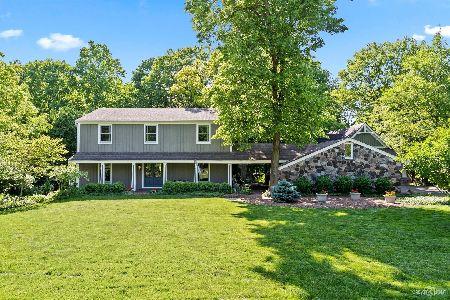4N060 Thornapple Road, St Charles, Illinois 60174
$377,000
|
Sold
|
|
| Status: | Closed |
| Sqft: | 2,610 |
| Cost/Sqft: | $153 |
| Beds: | 4 |
| Baths: | 3 |
| Year Built: | 1968 |
| Property Taxes: | $8,354 |
| Days On Market: | 5037 |
| Lot Size: | 0,53 |
Description
Buyers need room for extra car, boat, toys or a workshop? 25'X16' detached garage w/8' high door is ideal! Charming 2 styw/hwd flrs,"today"colors/decor, formal LR & DR, kitchen w/granite open to FR, 1st flr den w/full bth adjacent, 1st flr ldy,4 spacious bdrms, 2 bths w/dbl sinks! Fin bsmt perfect for tots/teens! Loaded w/updates! Huge screened porch+ 21'X20' deck overlook woods+perennials! Privacy yet close to town!
Property Specifics
| Single Family | |
| — | |
| Traditional | |
| 1968 | |
| Partial | |
| — | |
| No | |
| 0.53 |
| Kane | |
| Wild Rose | |
| 0 / Not Applicable | |
| None | |
| Public | |
| Public Sewer | |
| 08047150 | |
| 0921352017 |
Nearby Schools
| NAME: | DISTRICT: | DISTANCE: | |
|---|---|---|---|
|
Grade School
Wild Rose Elementary School |
303 | — | |
|
Middle School
Haines Middle School |
303 | Not in DB | |
|
High School
St Charles North High School |
303 | Not in DB | |
Property History
| DATE: | EVENT: | PRICE: | SOURCE: |
|---|---|---|---|
| 17 Jul, 2012 | Sold | $377,000 | MRED MLS |
| 30 May, 2012 | Under contract | $400,000 | MRED MLS |
| 19 Apr, 2012 | Listed for sale | $400,000 | MRED MLS |
Room Specifics
Total Bedrooms: 4
Bedrooms Above Ground: 4
Bedrooms Below Ground: 0
Dimensions: —
Floor Type: Hardwood
Dimensions: —
Floor Type: Hardwood
Dimensions: —
Floor Type: Hardwood
Full Bathrooms: 3
Bathroom Amenities: Separate Shower,Double Sink
Bathroom in Basement: 0
Rooms: Den,Recreation Room,Screened Porch
Basement Description: Partially Finished,Crawl
Other Specifics
| 3 | |
| Concrete Perimeter | |
| Asphalt | |
| Deck, Patio, Porch, Porch Screened | |
| Wooded | |
| 120X195X120X199 | |
| Full,Unfinished | |
| Full | |
| Hardwood Floors, First Floor Laundry | |
| Range, Microwave, Dishwasher, Refrigerator, Disposal | |
| Not in DB | |
| Street Paved | |
| — | |
| — | |
| Attached Fireplace Doors/Screen, Gas Log, Gas Starter |
Tax History
| Year | Property Taxes |
|---|---|
| 2012 | $8,354 |
Contact Agent
Nearby Similar Homes
Nearby Sold Comparables
Contact Agent
Listing Provided By
Baird & Warner







