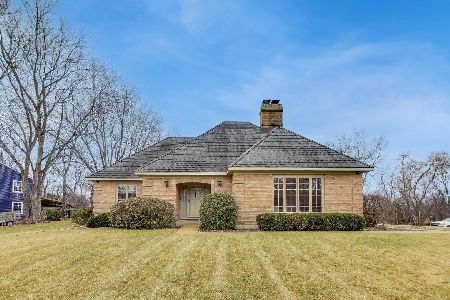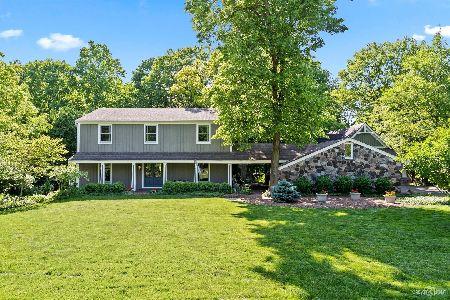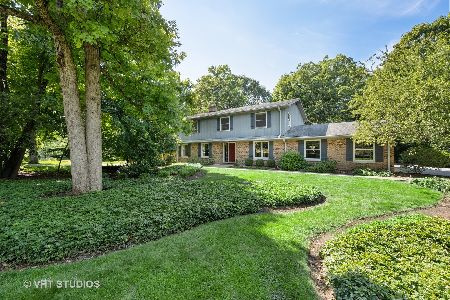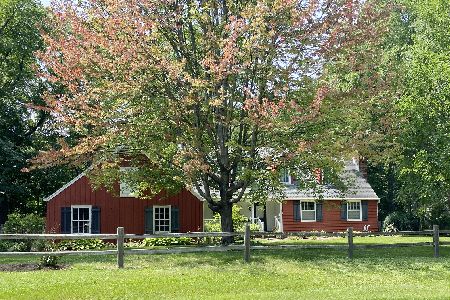4N034 Thornapple Road, St Charles, Illinois 60174
$415,000
|
Sold
|
|
| Status: | Closed |
| Sqft: | 3,966 |
| Cost/Sqft: | $112 |
| Beds: | 3 |
| Baths: | 4 |
| Year Built: | 1970 |
| Property Taxes: | $9,387 |
| Days On Market: | 2468 |
| Lot Size: | 0,53 |
Description
Pool is open and a New Roof Just installed. Wonderful, Nicely decorated Wild Rose 1 1/2 story Brick and Cedar Ranch home, with First Floor Master with laundry adjacent all with High End Custom Finishes. Upstairs are 2 large Bedrooms with a Jack and Jill Bath. Finished Basement with new flooring, bath with shower and guest room. Very nice landscaped lot with Pool, Sun Porch, Patio, custom fencing, Concrete driveway, Additional Laundry in the finished basement along with a full bath and 4th bedroom. 2 story foyer, built-in's. Custom Past Basket kitchen with sub-zero fridge, heated flooring in bathrooms and office. Custom raised ceiling in Master Bedroom and Living Room. Custom Closets and built-ins. City Sewer and Water! Everything in this home is top quality and maintained to perfection, with many custom touches and built ins.
Property Specifics
| Single Family | |
| — | |
| Ranch | |
| 1970 | |
| Partial | |
| — | |
| No | |
| 0.53 |
| Kane | |
| Wild Rose | |
| 0 / Not Applicable | |
| None | |
| Public | |
| Public Sewer | |
| 10365379 | |
| 0921352018 |
Nearby Schools
| NAME: | DISTRICT: | DISTANCE: | |
|---|---|---|---|
|
Grade School
Wild Rose Elementary School |
303 | — | |
|
Middle School
Wredling Middle School |
303 | Not in DB | |
|
High School
St Charles North High School |
303 | Not in DB | |
Property History
| DATE: | EVENT: | PRICE: | SOURCE: |
|---|---|---|---|
| 5 Aug, 2019 | Sold | $415,000 | MRED MLS |
| 25 Jun, 2019 | Under contract | $444,900 | MRED MLS |
| — | Last price change | $449,900 | MRED MLS |
| 2 May, 2019 | Listed for sale | $455,900 | MRED MLS |
Room Specifics
Total Bedrooms: 4
Bedrooms Above Ground: 3
Bedrooms Below Ground: 1
Dimensions: —
Floor Type: —
Dimensions: —
Floor Type: Carpet
Dimensions: —
Floor Type: Vinyl
Full Bathrooms: 4
Bathroom Amenities: —
Bathroom in Basement: 1
Rooms: Eating Area,Office,Heated Sun Room,Foyer,Office,Recreation Room
Basement Description: Finished,Partially Finished,Crawl
Other Specifics
| 2.5 | |
| Concrete Perimeter | |
| Concrete | |
| Patio, Porch, Brick Paver Patio | |
| Fenced Yard,Landscaped,Wooded | |
| 150X160 | |
| Pull Down Stair | |
| Full | |
| Vaulted/Cathedral Ceilings, Hardwood Floors, Heated Floors, First Floor Bedroom, First Floor Laundry, Walk-In Closet(s) | |
| Range, Microwave, Dishwasher, High End Refrigerator, Washer, Dryer, Disposal, Trash Compactor, Cooktop, Built-In Oven | |
| Not in DB | |
| — | |
| — | |
| — | |
| Gas Log |
Tax History
| Year | Property Taxes |
|---|---|
| 2019 | $9,387 |
Contact Agent
Nearby Similar Homes
Nearby Sold Comparables
Contact Agent
Listing Provided By
Anderson Partners Real Estate








