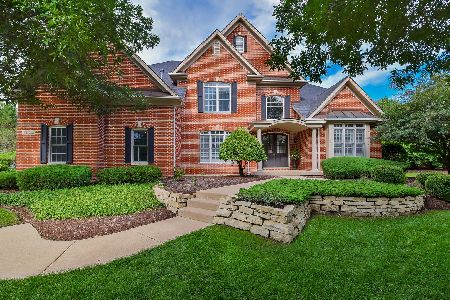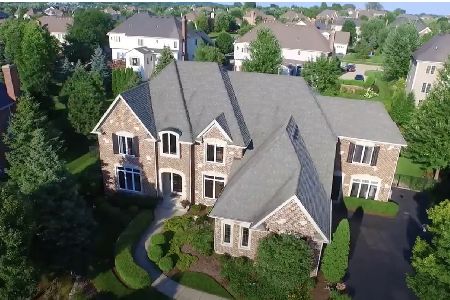4N020 Walt Whitman Road, St Charles, Illinois 60175
$575,000
|
Sold
|
|
| Status: | Closed |
| Sqft: | 5,480 |
| Cost/Sqft: | $109 |
| Beds: | 5 |
| Baths: | 5 |
| Year Built: | 2000 |
| Property Taxes: | $14,148 |
| Days On Market: | 2813 |
| Lot Size: | 0,44 |
Description
Gorgeous custom home! Rivals new construction! Best value in Fox Mill! Low taxes! Purchased for $599K in 2000, over $100k in owner upgrades & over $50K in recent maint. updates(windows,carpet,appl.paint,a/c) Finished walkout bsmt. w/ full bath, bonus room, full bar, professional landscape & hardscape, in-ground sprinkler, additional custom Brazilian cherry hdwd floors on entire first floor, upgraded Kohler fixtures, new driveway with maintenance-free epoxy floor, built-ins and new KitchenAid refrigerator. The luxury master suite is simply stunning! Bedrooms 2-4 feature a private bath in BR2 and Jack & Jill bath shared by 3 & 4 and all have walk-in closets. Huge wrap-around deck with custom brick paver patio. For your fun and enjoyment, the pool table and big screen TV stay! Quality custom craftsmanship, ideal location that offers peace and seclusion, yet minutes from outstanding amenities, and top-rated St. Charles Home can't be duplicated for the price the seller is currently asking.
Property Specifics
| Single Family | |
| — | |
| — | |
| 2000 | |
| Full,Walkout | |
| — | |
| No | |
| 0.44 |
| Kane | |
| Fox Mill | |
| 295 / Quarterly | |
| Clubhouse,Pool | |
| Community Well | |
| Public Sewer | |
| 09947014 | |
| 0823478003 |
Nearby Schools
| NAME: | DISTRICT: | DISTANCE: | |
|---|---|---|---|
|
Grade School
Bell-graham Elementary School |
303 | — | |
|
Middle School
Thompson Middle School |
303 | Not in DB | |
|
High School
St Charles East High School |
303 | Not in DB | |
Property History
| DATE: | EVENT: | PRICE: | SOURCE: |
|---|---|---|---|
| 23 Jul, 2018 | Sold | $575,000 | MRED MLS |
| 25 May, 2018 | Under contract | $599,900 | MRED MLS |
| 11 May, 2018 | Listed for sale | $599,900 | MRED MLS |
Room Specifics
Total Bedrooms: 5
Bedrooms Above Ground: 5
Bedrooms Below Ground: 0
Dimensions: —
Floor Type: Carpet
Dimensions: —
Floor Type: Carpet
Dimensions: —
Floor Type: Carpet
Dimensions: —
Floor Type: —
Full Bathrooms: 5
Bathroom Amenities: Whirlpool,Separate Shower,Double Sink
Bathroom in Basement: 1
Rooms: Den,Bedroom 5,Recreation Room,Exercise Room
Basement Description: Finished,Exterior Access
Other Specifics
| 3 | |
| Concrete Perimeter | |
| Asphalt | |
| Deck, Brick Paver Patio, Storms/Screens | |
| Landscaped | |
| 107X160X111X190 | |
| Unfinished | |
| Full | |
| Vaulted/Cathedral Ceilings, Skylight(s), Hardwood Floors, First Floor Laundry | |
| Double Oven, Range, Microwave, Dishwasher, Refrigerator, Disposal, Stainless Steel Appliance(s) | |
| Not in DB | |
| Clubhouse, Pool, Sidewalks, Street Lights | |
| — | |
| — | |
| Double Sided, Gas Log, Gas Starter |
Tax History
| Year | Property Taxes |
|---|---|
| 2018 | $14,148 |
Contact Agent
Nearby Similar Homes
Nearby Sold Comparables
Contact Agent
Listing Provided By
RE/MAX All Pro







