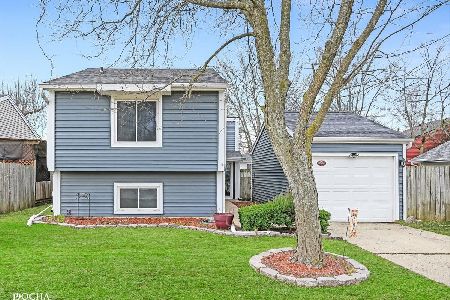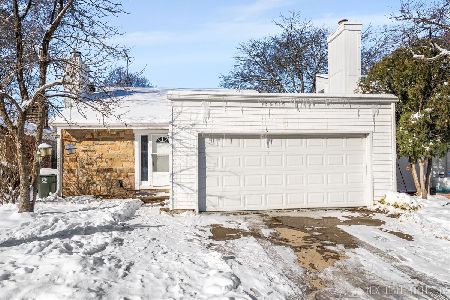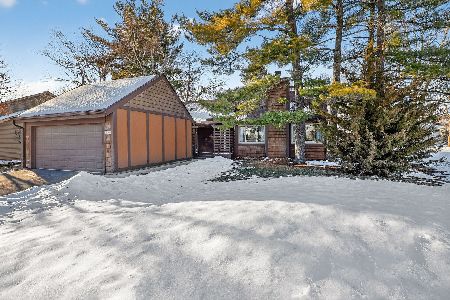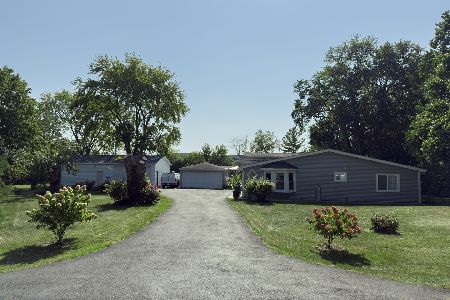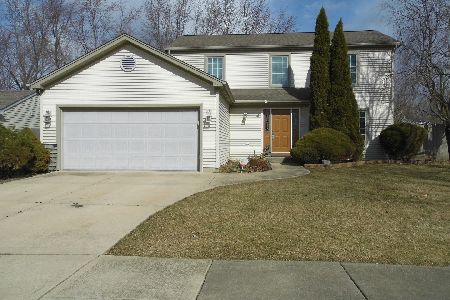3S160 Harvest Court, Warrenville, Illinois 60555
$245,000
|
Sold
|
|
| Status: | Closed |
| Sqft: | 2,072 |
| Cost/Sqft: | $121 |
| Beds: | 4 |
| Baths: | 3 |
| Year Built: | 1984 |
| Property Taxes: | $5,326 |
| Days On Market: | 3803 |
| Lot Size: | 0,25 |
Description
Beautiful 4 bedrooms, 2-1/2 bathroom home in School District 200, Wheaton-Warrenville South High School. This home features a nicely updated kitchen, hardwood floors, huge family room with wood burning fireplace and a huge closet, updated bathrooms, new furnace, newer windows, roof, siding, interior doors and carpet. The master bedroom has a walk in closet and it's own bathroom equipped with a Jacuzzi tub. The laundry is conveniently located on the second floor. Big beautiful fenced back yard and nice sized deck to enjoy it. A large storage room off the garage is definitely an added bonus! For a small monthly fee you have access to the clubhouse, exercise facility and pool, which is all walking distance from the home. Great location and so much to offer!
Property Specifics
| Single Family | |
| — | |
| — | |
| 1984 | |
| None | |
| — | |
| No | |
| 0.25 |
| Du Page | |
| Summerlakes | |
| 33 / Monthly | |
| Clubhouse,Exercise Facilities,Pool | |
| Public | |
| Public Sewer | |
| 09027017 | |
| 0433209014 |
Nearby Schools
| NAME: | DISTRICT: | DISTANCE: | |
|---|---|---|---|
|
Grade School
Johnson Elementary School |
200 | — | |
|
Middle School
Hubble Middle School |
200 | Not in DB | |
|
High School
Wheaton Warrenville South H S |
200 | Not in DB | |
Property History
| DATE: | EVENT: | PRICE: | SOURCE: |
|---|---|---|---|
| 25 Nov, 2013 | Sold | $233,000 | MRED MLS |
| 29 Oct, 2013 | Under contract | $240,000 | MRED MLS |
| 23 Oct, 2013 | Listed for sale | $240,000 | MRED MLS |
| 19 Oct, 2015 | Sold | $245,000 | MRED MLS |
| 12 Sep, 2015 | Under contract | $250,000 | MRED MLS |
| 1 Sep, 2015 | Listed for sale | $250,000 | MRED MLS |
Room Specifics
Total Bedrooms: 4
Bedrooms Above Ground: 4
Bedrooms Below Ground: 0
Dimensions: —
Floor Type: Carpet
Dimensions: —
Floor Type: Carpet
Dimensions: —
Floor Type: Carpet
Full Bathrooms: 3
Bathroom Amenities: Whirlpool
Bathroom in Basement: 0
Rooms: No additional rooms
Basement Description: Crawl
Other Specifics
| 2 | |
| Concrete Perimeter | |
| Concrete | |
| Deck | |
| Corner Lot,Cul-De-Sac,Fenced Yard | |
| 82X129X91X127 | |
| Unfinished | |
| Full | |
| Hardwood Floors, Second Floor Laundry | |
| Range, Microwave, Dishwasher, Refrigerator, Washer, Dryer, Disposal | |
| Not in DB | |
| Clubhouse, Pool | |
| — | |
| — | |
| Attached Fireplace Doors/Screen, Gas Log, Gas Starter |
Tax History
| Year | Property Taxes |
|---|---|
| 2013 | $5,419 |
| 2015 | $5,326 |
Contact Agent
Nearby Similar Homes
Nearby Sold Comparables
Contact Agent
Listing Provided By
Coldwell Banker Residential Brokerage

