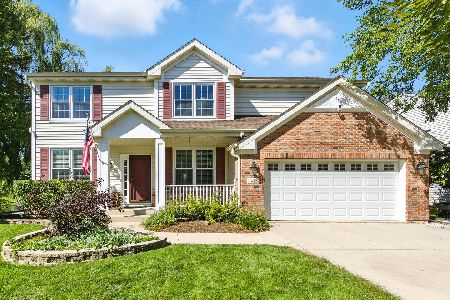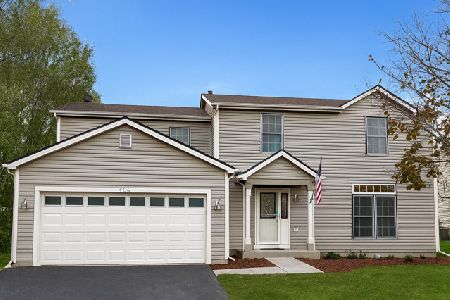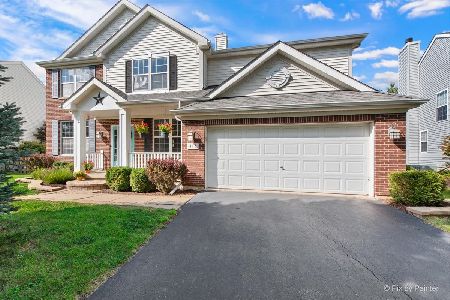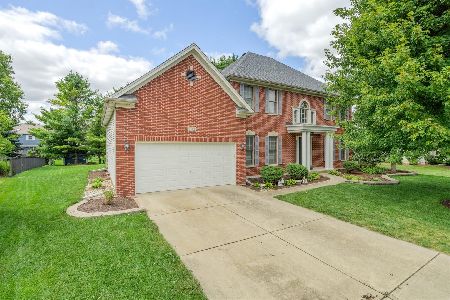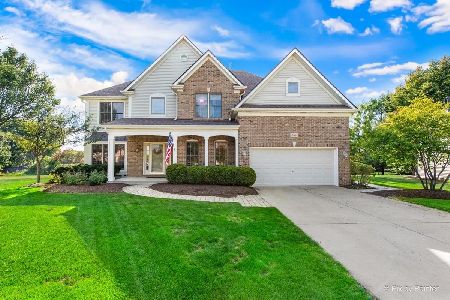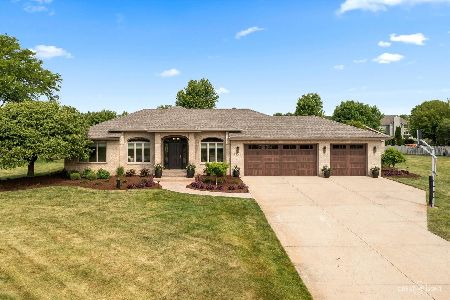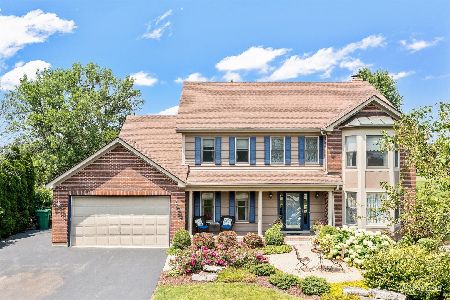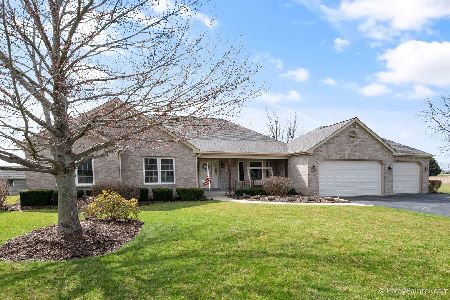3S303 Elfstrom Trail, Batavia, Illinois 60510
$424,000
|
Sold
|
|
| Status: | Closed |
| Sqft: | 0 |
| Cost/Sqft: | — |
| Beds: | 4 |
| Baths: | 4 |
| Year Built: | 1997 |
| Property Taxes: | $8,099 |
| Days On Market: | 6303 |
| Lot Size: | 5,00 |
Description
Builder's own home on 5 acres with heated pool and 40 x 40 deck. Full RV hookup and extra large storage shed that would fit a small car. All large bedrooms, suspended staircase, finished basement with bedroom, full bath and large rec room. Central vac, marble foyer and fireplace, large laundry room on first floor and spacious kitchen with solid surface counters.
Property Specifics
| Single Family | |
| — | |
| Traditional | |
| 1997 | |
| Full | |
| — | |
| No | |
| 5 |
| Kane | |
| Heritage West | |
| 0 / Not Applicable | |
| None | |
| Private Well | |
| Septic-Private | |
| 06997802 | |
| 1232176010 |
Property History
| DATE: | EVENT: | PRICE: | SOURCE: |
|---|---|---|---|
| 6 Feb, 2009 | Sold | $424,000 | MRED MLS |
| 19 Jan, 2009 | Under contract | $424,900 | MRED MLS |
| — | Last price change | $449,900 | MRED MLS |
| 18 Aug, 2008 | Listed for sale | $599,900 | MRED MLS |
Room Specifics
Total Bedrooms: 5
Bedrooms Above Ground: 4
Bedrooms Below Ground: 1
Dimensions: —
Floor Type: Carpet
Dimensions: —
Floor Type: Carpet
Dimensions: —
Floor Type: Carpet
Dimensions: —
Floor Type: —
Full Bathrooms: 4
Bathroom Amenities: Whirlpool,Separate Shower,Double Sink
Bathroom in Basement: 1
Rooms: Bedroom 5,Eating Area,Gallery,Great Room,Recreation Room,Sitting Room,Utility Room-1st Floor
Basement Description: Finished
Other Specifics
| 3 | |
| Concrete Perimeter | |
| Asphalt | |
| — | |
| Stream(s) | |
| 100X654X161X576X205 | |
| Pull Down Stair,Unfinished | |
| Full | |
| First Floor Bedroom | |
| Range, Microwave, Dishwasher, Refrigerator, Disposal | |
| Not in DB | |
| Street Paved | |
| — | |
| — | |
| — |
Tax History
| Year | Property Taxes |
|---|---|
| 2009 | $8,099 |
Contact Agent
Nearby Similar Homes
Nearby Sold Comparables
Contact Agent
Listing Provided By
RE/MAX Excels

