3S423 Saddle Ridge Court, Warrenville, Illinois 60555
$899,900
|
Sold
|
|
| Status: | Closed |
| Sqft: | 4,179 |
| Cost/Sqft: | $215 |
| Beds: | 4 |
| Baths: | 5 |
| Year Built: | 2005 |
| Property Taxes: | $22,389 |
| Days On Market: | 1806 |
| Lot Size: | 0,94 |
Description
This oversized MCNAUGHTON BUILDERS Custom French Country home has large rooms and high ceilings and is loaded with upgrades. Nestled on approx. 1 acre of beautiful landscaped grounds. This home is instantly Welcoming as you enter from the covered front porch into the Grand Foyer, you feel the Quality and Warmth this home has to offer. Check out all the trim work throughout the home, including triple crown & 8" base moldings, solid raised panel Mahogany doors and Hardwood and Slate floors that carry the French Country theme throughout the common living areas on the 1st floor. Your Chef's kitchen with Viking and Subzero appliances is not just a gourmet's delight but also a gathering place. Have your friends and family grab a seat around the granite island or join in the conversation from the large casual dining area near the 1st of 3 Fireplaces or another option is the expanded sitting area where they can enjoy the views out to your paver patio and gorgeous backyard. From the kitchen you can access the backyard patio, bountiful gardens plus the extra large 3 season screened-in patio. Additionally, only second to the kitchen, your large Family room with 18' knotty alder beamed ceiling is anchored by an amazing Fireplace with Wood Mantel and Brick Hearth, this is the 2nd of 3 Fireplaces. The main level also features a large formal dining room, a large Office, (could be a 5th bedroom) with an adjacent full bath. Also on the main level is the private 1st Floor Master Bedroom Suite with Tray ceiling, designer lighting and lots of windows for more views of the backyard gardens, a walk-in closet and a large private bath with separate jetted tub and standing shower. Finishing off the first floor are the Landing area with plenty of cabinets and counter space as in enter from the garage or backyard and also an Oversized Laundry room on the main floor. Upstairs offers Bedrooms 2 & 3, both with lots of closet space and separated by a jack-n-jill bath. Bedroom 4 has its own private bath and of course lots of closet space. You see just how large the floorplan is when you check out the deep pour, unfinished basement it is huge... with bricked-in 3rd of 3 fireplaces, pre-plumbed for a bath, ready for your creative finishes. Check out the 3.5 car heated, side-load, extra deep garage that has the extra space you want for storage as well room for toys and / or a work shop. Located close to key commuter routes including I-88 and Naperville Metra Train Station. Award winning Wheaton Warrenville District 200 and is close to downtown shopping districts in Wheaton, Warrenville and Naperville, how about the Morton Arboretum too.?. You will love this home and all it and the area has to offer. So much packed into this home, you won't find these finishes in homes under $1MM.
Property Specifics
| Single Family | |
| — | |
| Traditional | |
| 2005 | |
| Full | |
| — | |
| No | |
| 0.94 |
| Du Page | |
| — | |
| 1200 / Annual | |
| Other | |
| Public | |
| Public Sewer | |
| 10998328 | |
| 0436400014 |
Nearby Schools
| NAME: | DISTRICT: | DISTANCE: | |
|---|---|---|---|
|
Grade School
Bower Elementary School |
200 | — | |
|
Middle School
Hubble Middle School |
200 | Not in DB | |
|
High School
Wheaton Warrenville South H S |
200 | Not in DB | |
Property History
| DATE: | EVENT: | PRICE: | SOURCE: |
|---|---|---|---|
| 15 Apr, 2021 | Sold | $899,900 | MRED MLS |
| 22 Feb, 2021 | Under contract | $899,900 | MRED MLS |
| 18 Feb, 2021 | Listed for sale | $899,900 | MRED MLS |
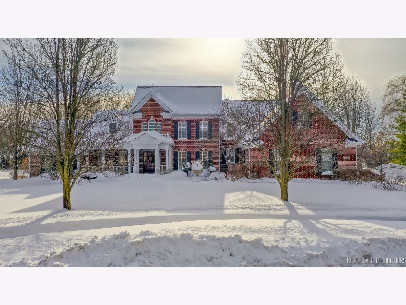

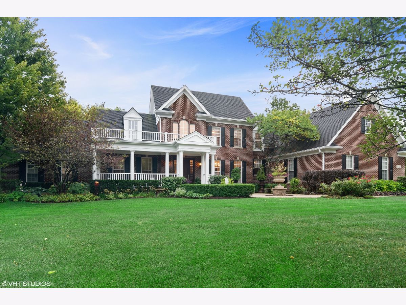

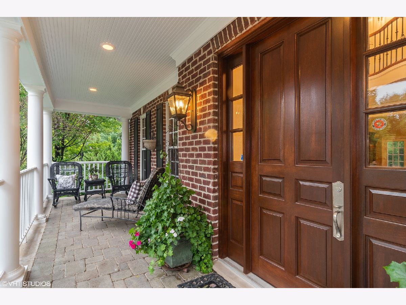
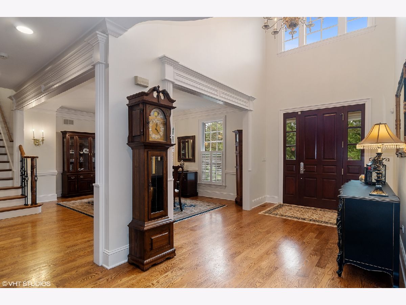

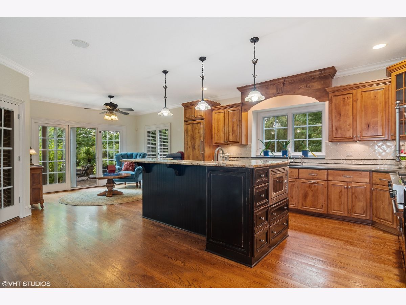

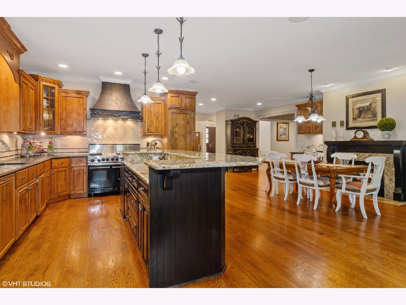
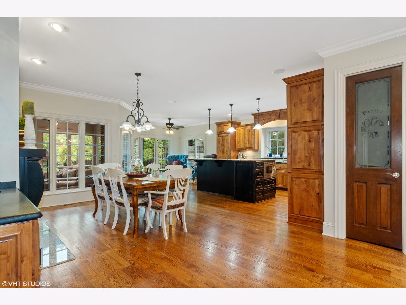
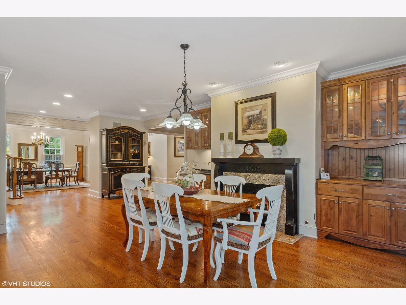
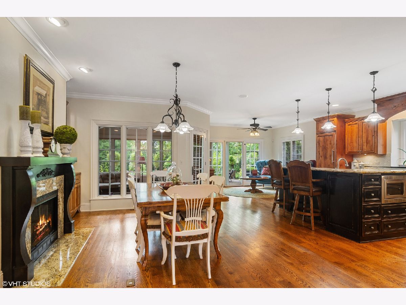

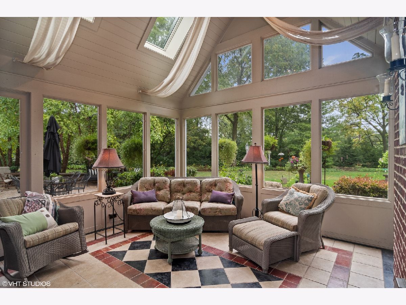
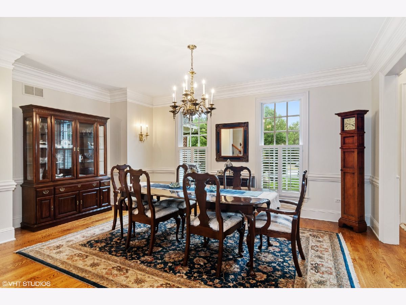
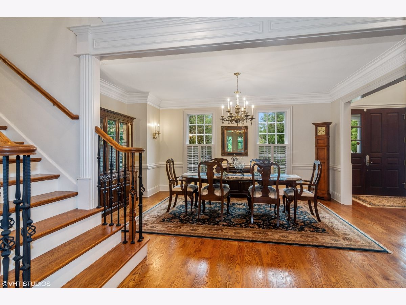
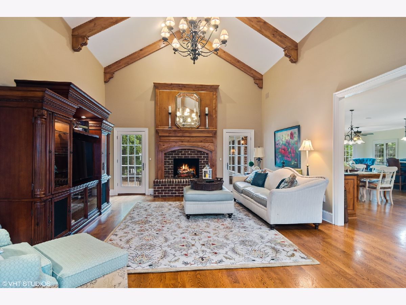

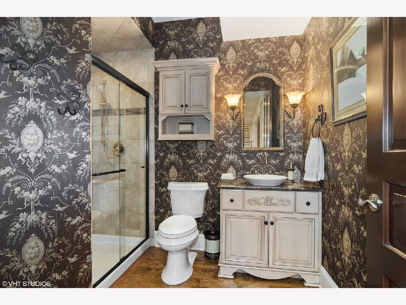


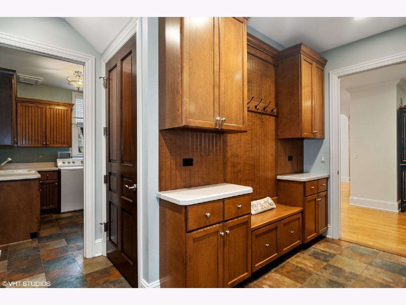
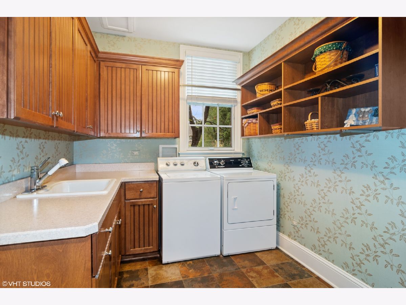


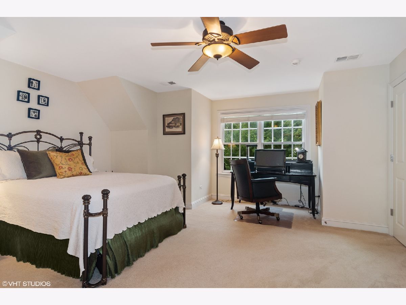

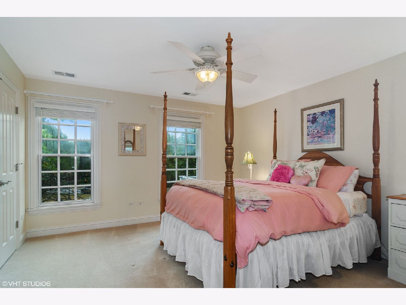


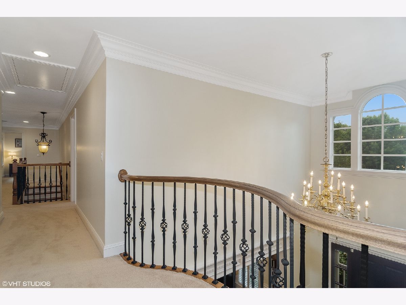


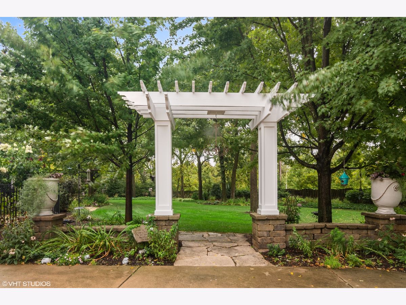
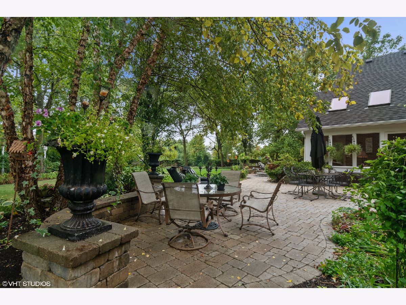
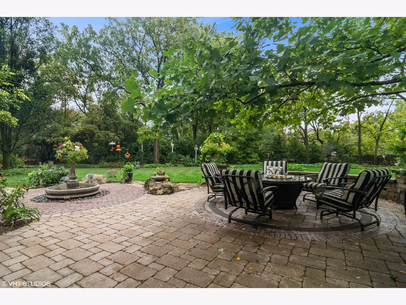



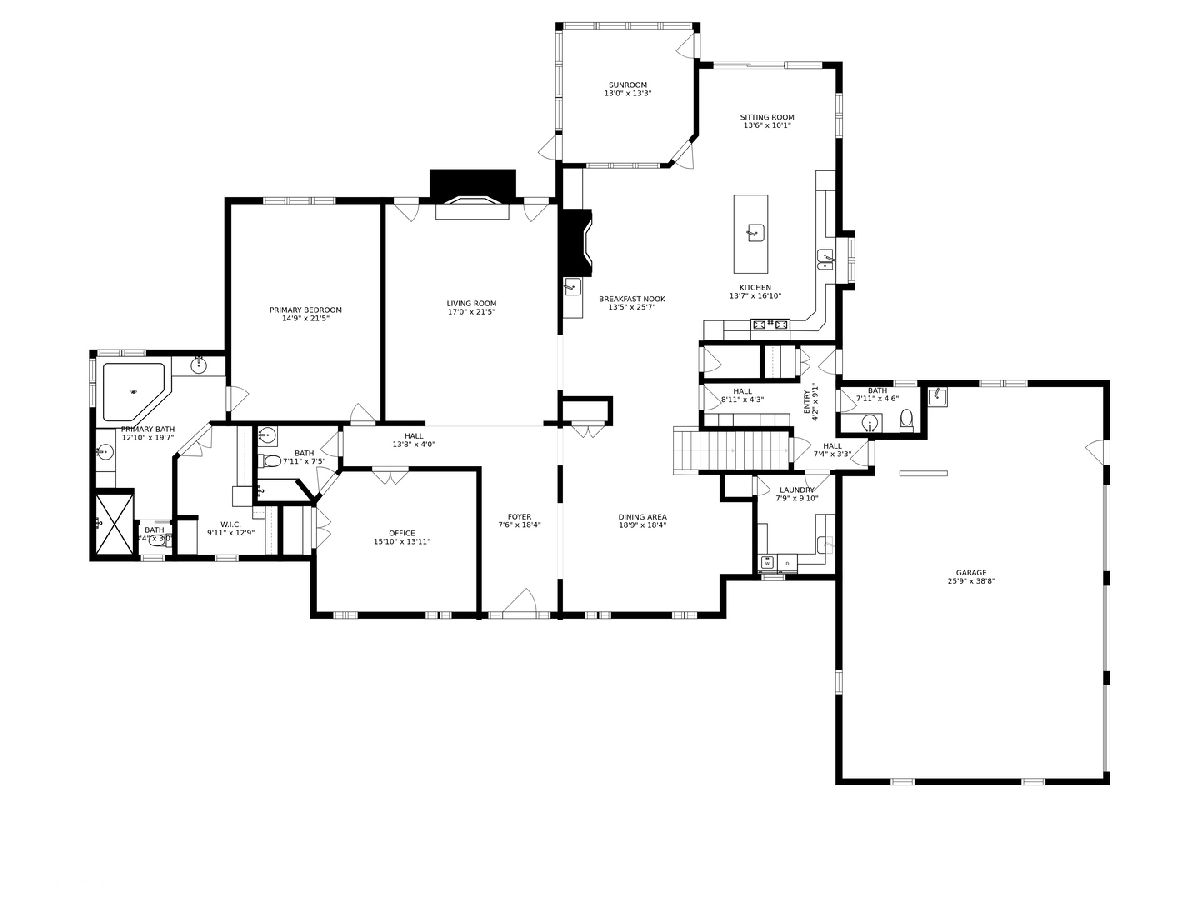

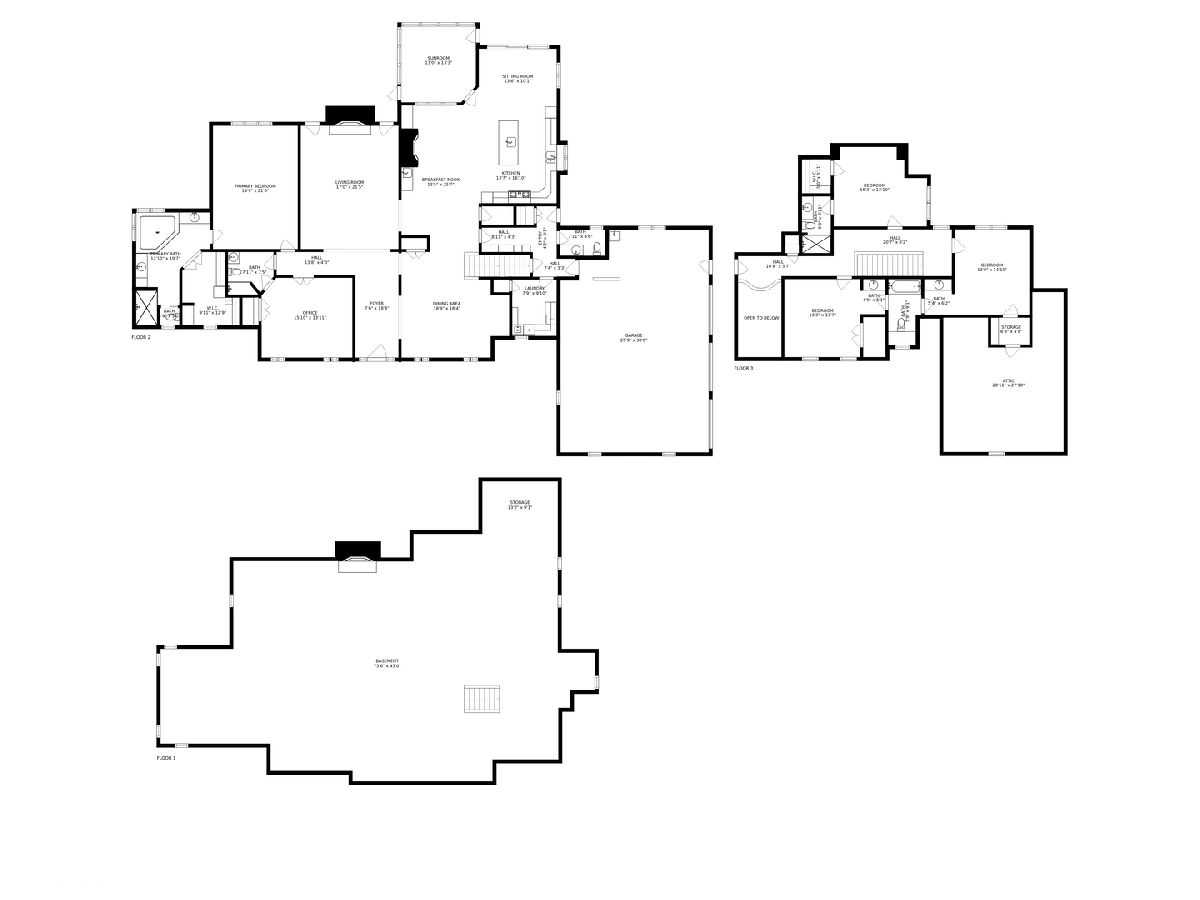


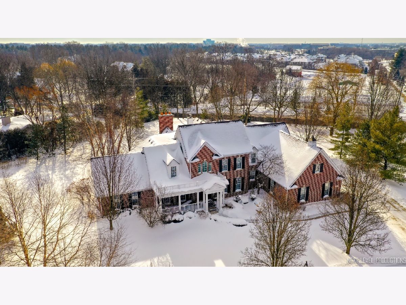
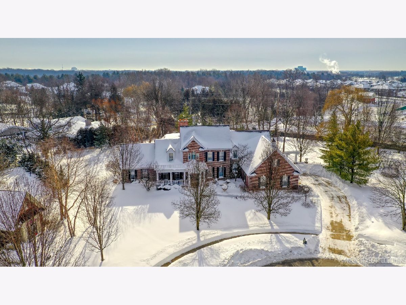
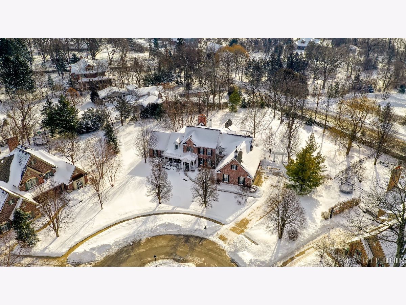
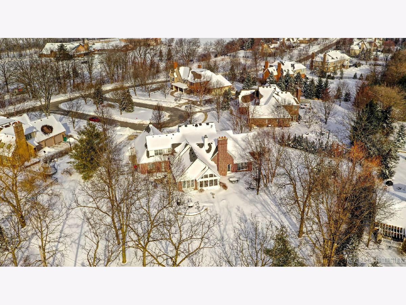
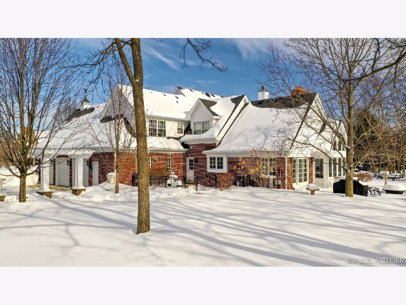
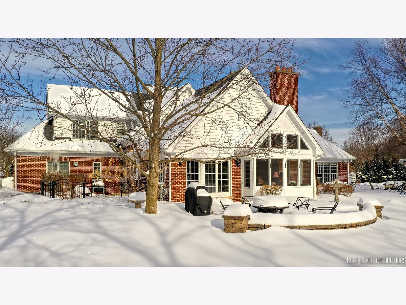
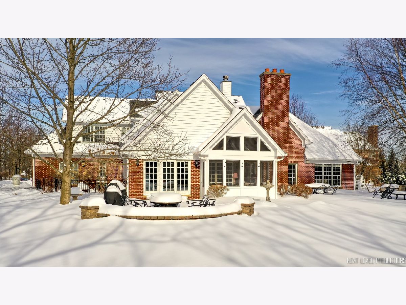

Room Specifics
Total Bedrooms: 4
Bedrooms Above Ground: 4
Bedrooms Below Ground: 0
Dimensions: —
Floor Type: Carpet
Dimensions: —
Floor Type: Carpet
Dimensions: —
Floor Type: Carpet
Full Bathrooms: 5
Bathroom Amenities: Separate Shower,Double Sink,Garden Tub
Bathroom in Basement: 0
Rooms: Eating Area,Mud Room,Den,Screened Porch
Basement Description: Unfinished,9 ft + pour,Roughed-In Fireplace
Other Specifics
| 3.5 | |
| — | |
| Concrete | |
| — | |
| Cul-De-Sac,Landscaped,Mature Trees | |
| 166X205X162X185X31X23X18 | |
| Unfinished | |
| Full | |
| Vaulted/Cathedral Ceilings, Skylight(s), Bar-Wet, Hardwood Floors, First Floor Bedroom, First Floor Laundry, First Floor Full Bath, Built-in Features, Walk-In Closet(s), Ceiling - 10 Foot, Open Floorplan, Some Carpeting, Special Millwork, Some Window Treatmnt, Some Woo | |
| Double Oven, Microwave, Dishwasher, High End Refrigerator, Bar Fridge, Freezer, Washer, Dryer, Disposal, Cooktop, Range Hood, Range Hood | |
| Not in DB | |
| Lake | |
| — | |
| — | |
| Gas Log |
Tax History
| Year | Property Taxes |
|---|---|
| 2021 | $22,389 |
Contact Agent
Nearby Similar Homes
Nearby Sold Comparables
Contact Agent
Listing Provided By
Century 21 Affiliated



