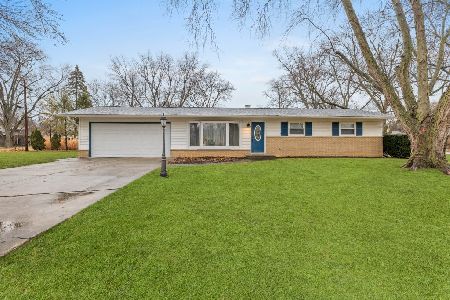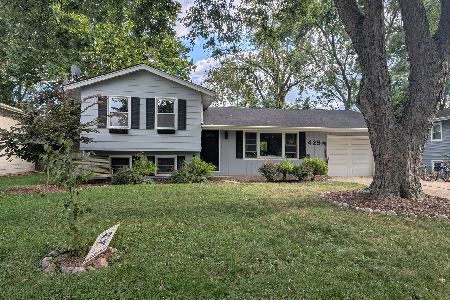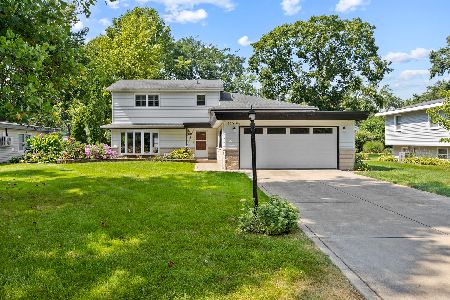3S481 Osage Drive, Glen Ellyn, Illinois 60137
$295,000
|
Sold
|
|
| Status: | Closed |
| Sqft: | 1,125 |
| Cost/Sqft: | $267 |
| Beds: | 3 |
| Baths: | 1 |
| Year Built: | 1961 |
| Property Taxes: | $4,838 |
| Days On Market: | 480 |
| Lot Size: | 0,30 |
Description
Clean, well maintained, move-in ready 3 Bedroom, 1 Bath Ranch! Eat-In Kitchen boasts granite counters, 36" maple cabinets, and stainless steel appliances. Living Room with hardwood floors and large bay windows. Remodeled Bathroom with marble flooring, new toilet, & dual vanity. Three generous sized Bedrooms. Newer plumbing throughout. Newer energy efficient windows throughout. Newer carpet and hardwood floors. High efficiency Furnace and A/C, Tankless Water Heater. Updated finishes and hardware throughout. 2 car garage with finished epoxy flooring. Just move-in! Conveniently located near schools, parks, Morton Arboretum, forest preserve, shopping, dining, Metra, and Interstates.
Property Specifics
| Single Family | |
| — | |
| — | |
| 1961 | |
| — | |
| RANCH | |
| No | |
| 0.3 |
| — | |
| Valley View | |
| 0 / Not Applicable | |
| — | |
| — | |
| — | |
| 12171138 | |
| 0535305010 |
Nearby Schools
| NAME: | DISTRICT: | DISTANCE: | |
|---|---|---|---|
|
Middle School
Glen Crest Middle School |
89 | Not in DB | |
|
High School
Glenbard South High School |
87 | Not in DB | |
Property History
| DATE: | EVENT: | PRICE: | SOURCE: |
|---|---|---|---|
| 5 Nov, 2007 | Sold | $180,000 | MRED MLS |
| 19 Oct, 2007 | Under contract | $199,900 | MRED MLS |
| — | Last price change | $219,900 | MRED MLS |
| 24 Sep, 2007 | Listed for sale | $219,900 | MRED MLS |
| 4 Sep, 2019 | Sold | $187,500 | MRED MLS |
| 6 Aug, 2019 | Under contract | $200,000 | MRED MLS |
| — | Last price change | $209,000 | MRED MLS |
| 10 Mar, 2019 | Listed for sale | $209,000 | MRED MLS |
| 2 Dec, 2024 | Sold | $295,000 | MRED MLS |
| 14 Oct, 2024 | Under contract | $299,900 | MRED MLS |
| 3 Oct, 2024 | Listed for sale | $299,900 | MRED MLS |
| 13 Jan, 2026 | Listed for sale | $355,000 | MRED MLS |
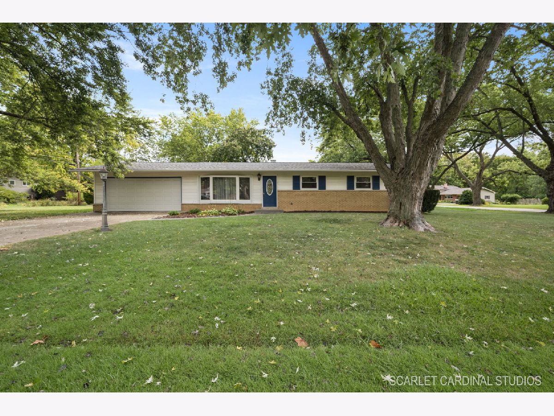
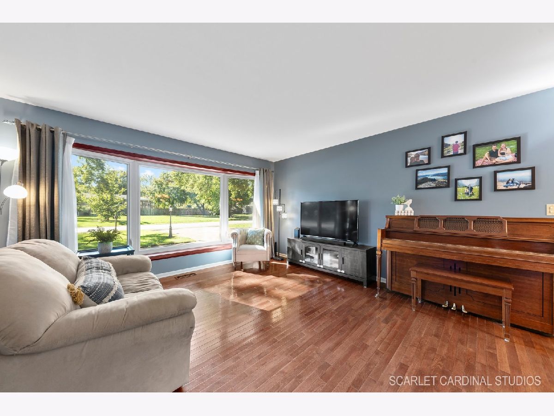
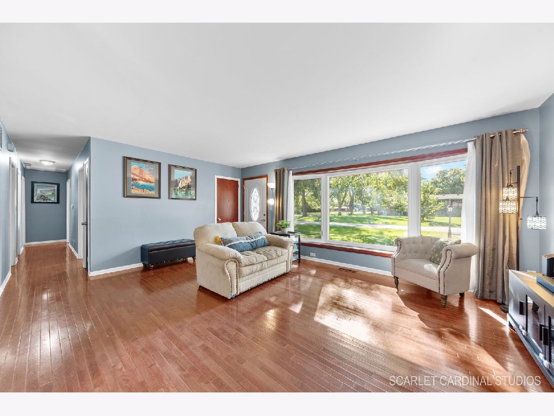
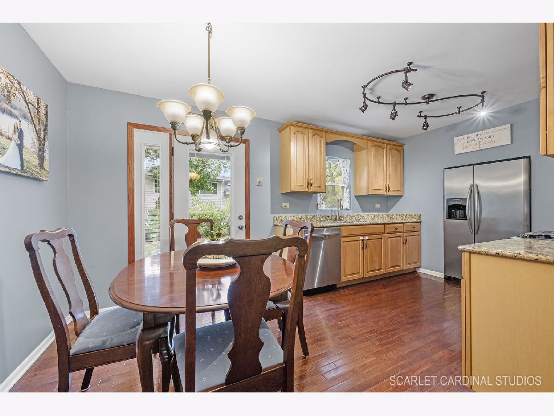
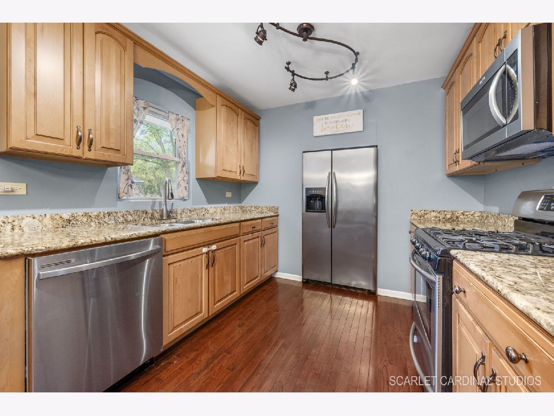
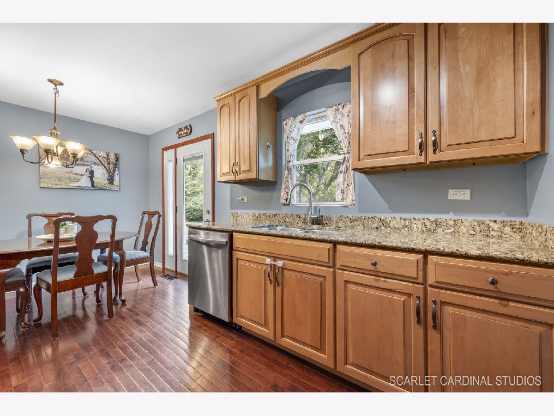
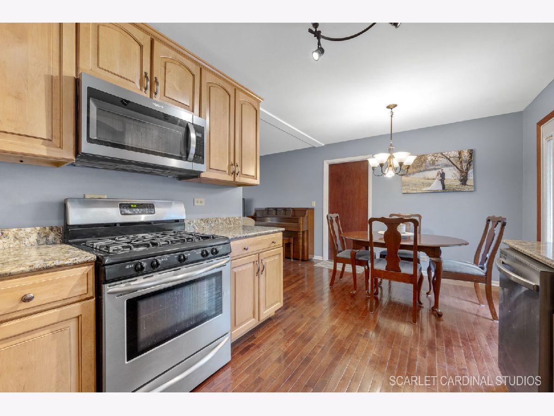
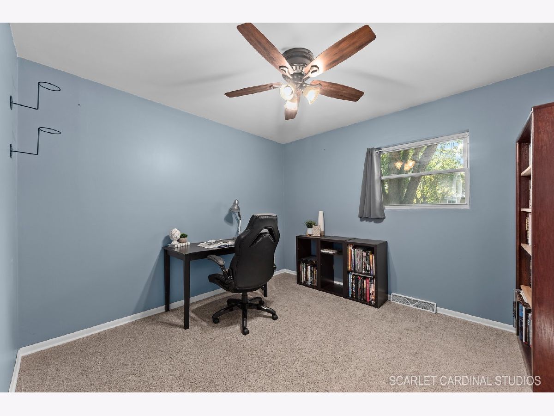
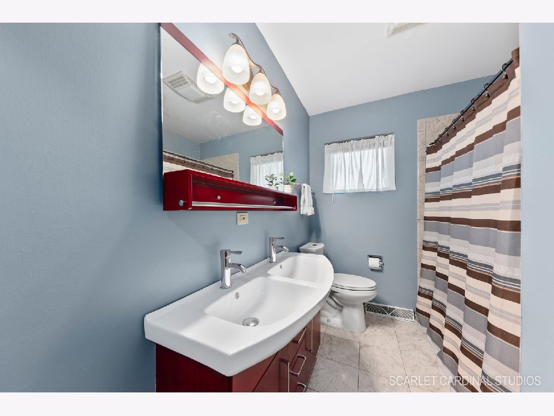
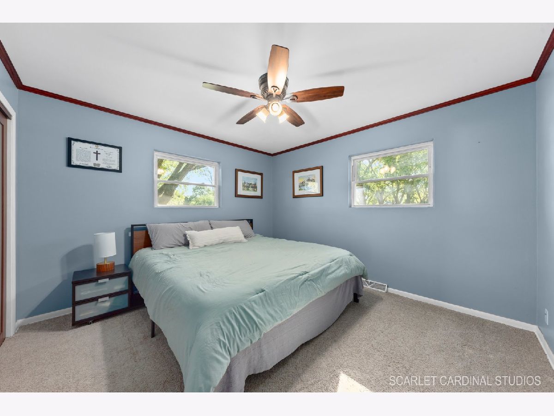
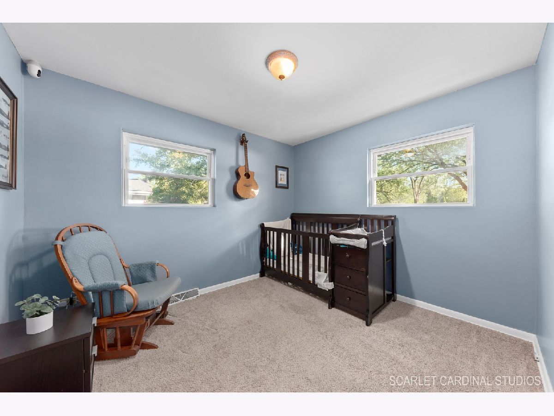
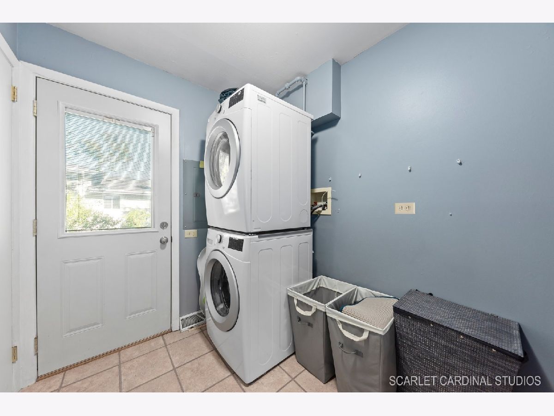
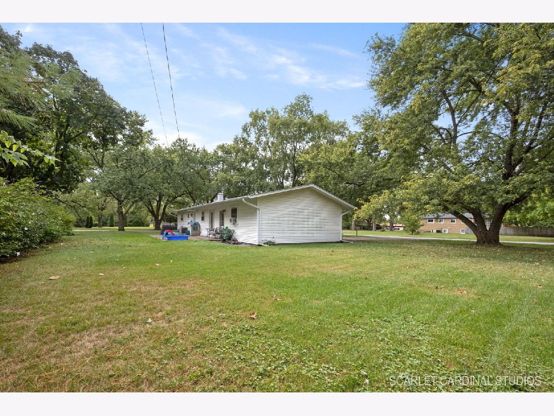
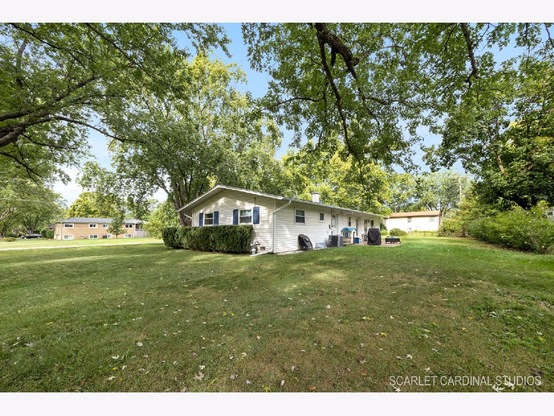
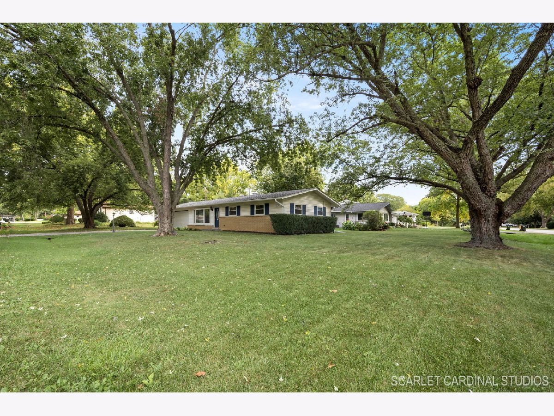
Room Specifics
Total Bedrooms: 3
Bedrooms Above Ground: 3
Bedrooms Below Ground: 0
Dimensions: —
Floor Type: —
Dimensions: —
Floor Type: —
Full Bathrooms: 1
Bathroom Amenities: Double Sink
Bathroom in Basement: —
Rooms: —
Basement Description: None
Other Specifics
| 2 | |
| — | |
| Asphalt | |
| — | |
| — | |
| 80X150 | |
| — | |
| — | |
| — | |
| — | |
| Not in DB | |
| — | |
| — | |
| — | |
| — |
Tax History
| Year | Property Taxes |
|---|---|
| 2007 | $1,560 |
| 2019 | $5,218 |
| 2024 | $4,838 |
| 2026 | $5,106 |
Contact Agent
Nearby Similar Homes
Nearby Sold Comparables
Contact Agent
Listing Provided By
PRG Group, LLC

