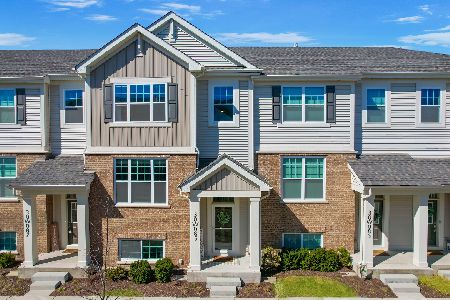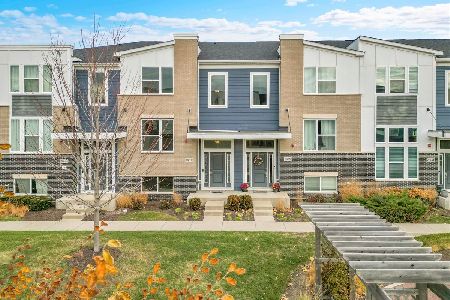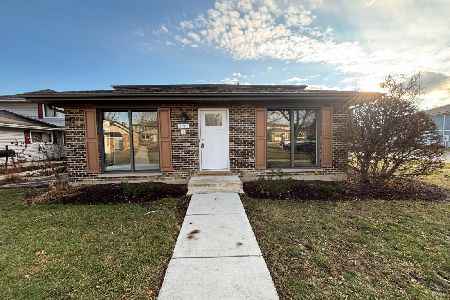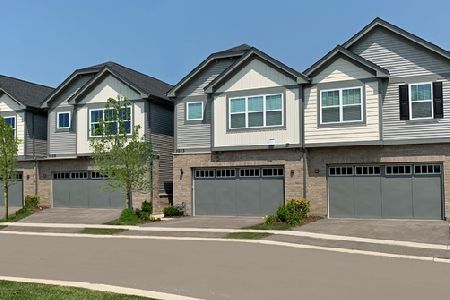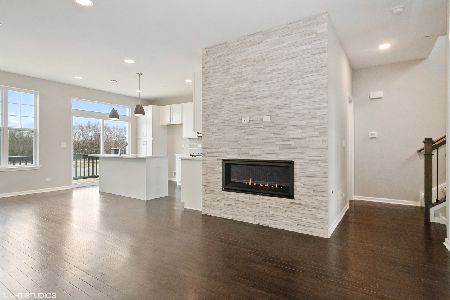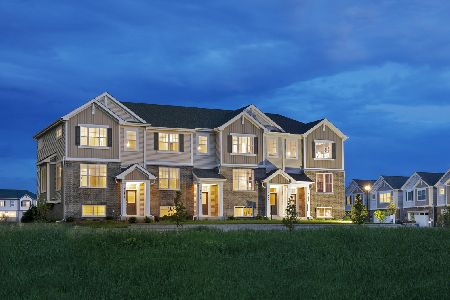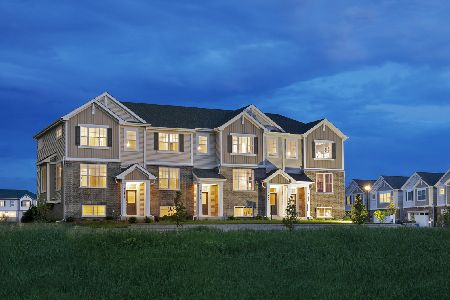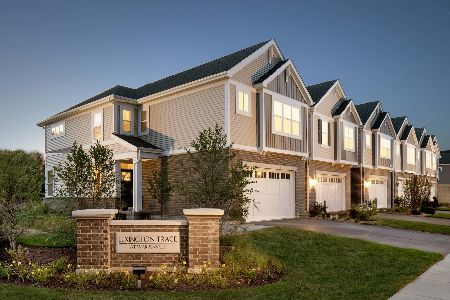3S496 Barkley Avenue, Warrenville, Illinois 60555
$354,410
|
Sold
|
|
| Status: | Closed |
| Sqft: | 1,631 |
| Cost/Sqft: | $221 |
| Beds: | 2 |
| Baths: | 3 |
| Year Built: | 2020 |
| Property Taxes: | $0 |
| Days On Market: | 2108 |
| Lot Size: | 0,00 |
Description
RATES SO LOW, YOU CAN'T SAY NO! 1.625% (1.85% APR) for the first year, followed by 2.625% FIXED rate (2.89% APR) for the balance of your loan* A NEW Construction Townhome ready for YOU to enjoy this May 2020! This stunning Berkley Plan offers 2 suites, a 2-story living room and foyer, a greatroom with hardwood floors, and a fireplace. A modern kitchen with upgraded white cabinetry, quartz tops, stainless steel appliances, ceramic tile backsplash, and peninsula/island seating for 4+. The master bedroom's walk-in closet is so large that it should have its very own zip code. All full bath are finely finished with quartz tops and decorative ceramic tile floors and walls. Designer paint color throughout. 2nd level laundry room with a window for natural light. Also included: a full unfinished basement, private outdoor landscaped patio, and private driveway. Lexington Trace's winding streetscapes, walking paths, & picturesque naturalized open spaces are located throughout this prestigious community. Many exciting included features that most others call upgrades. Quality & warranted new construction - built by Lexington Homes' 45+ years of experience. *See sales office for full details. Homes must be financed by Lexington Homes preferred lender and close by end of September 2020.
Property Specifics
| Condos/Townhomes | |
| 2 | |
| — | |
| 2020 | |
| Full | |
| BERKLEY | |
| No | |
| — |
| Du Page | |
| — | |
| 214 / Monthly | |
| Insurance,Exterior Maintenance,Lawn Care,Snow Removal | |
| Public | |
| Public Sewer | |
| 10688442 | |
| 0433407005 |
Nearby Schools
| NAME: | DISTRICT: | DISTANCE: | |
|---|---|---|---|
|
Grade School
Johnson Elementary School |
200 | — | |
|
Middle School
Hubble Middle School |
200 | Not in DB | |
|
High School
Wheaton Warrenville South H S |
200 | Not in DB | |
Property History
| DATE: | EVENT: | PRICE: | SOURCE: |
|---|---|---|---|
| 14 Aug, 2020 | Sold | $354,410 | MRED MLS |
| 12 Aug, 2020 | Under contract | $360,390 | MRED MLS |
| 11 Apr, 2020 | Listed for sale | $360,390 | MRED MLS |
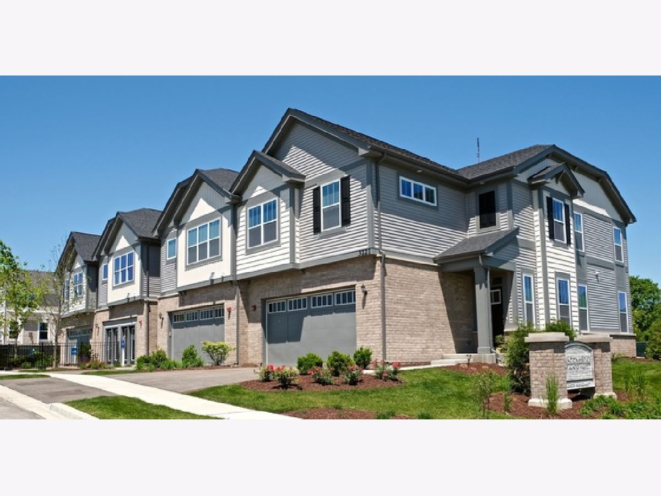
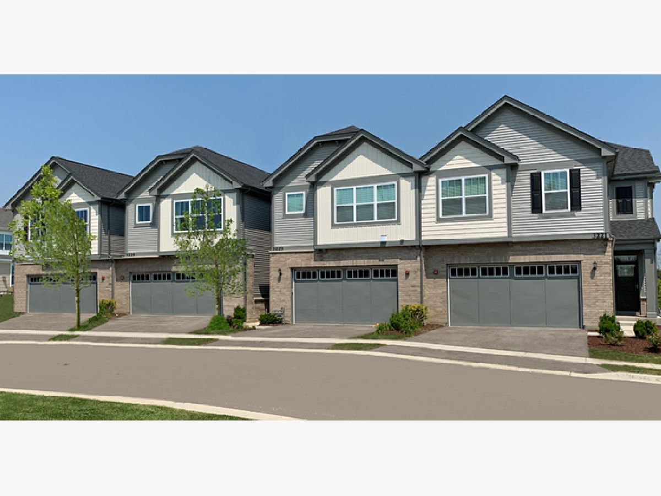
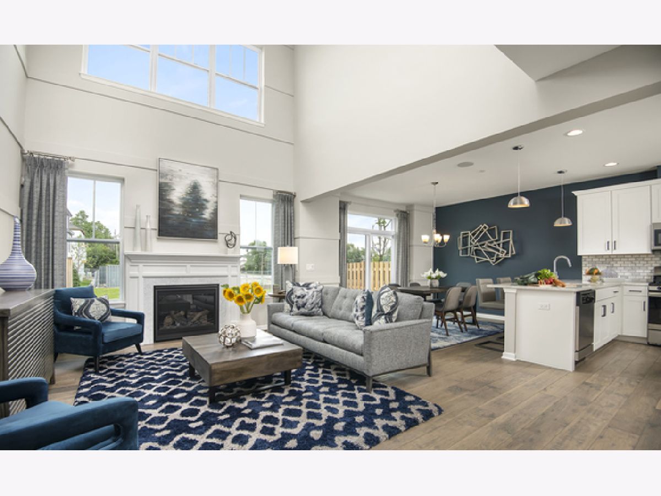
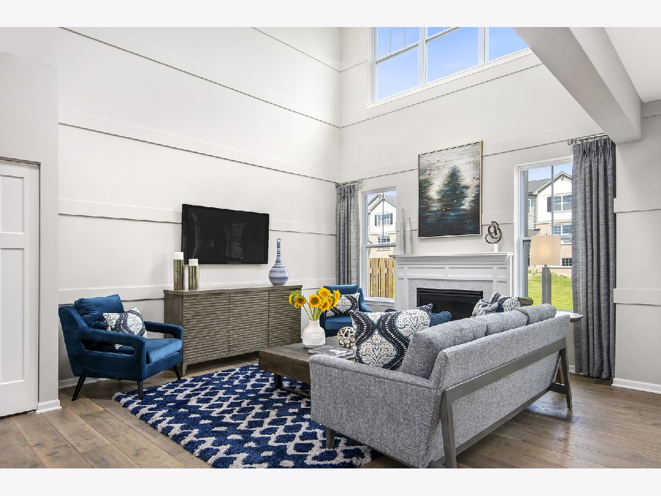
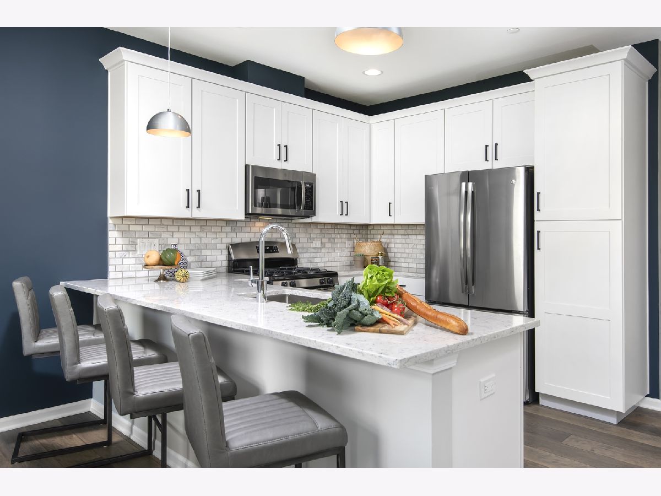
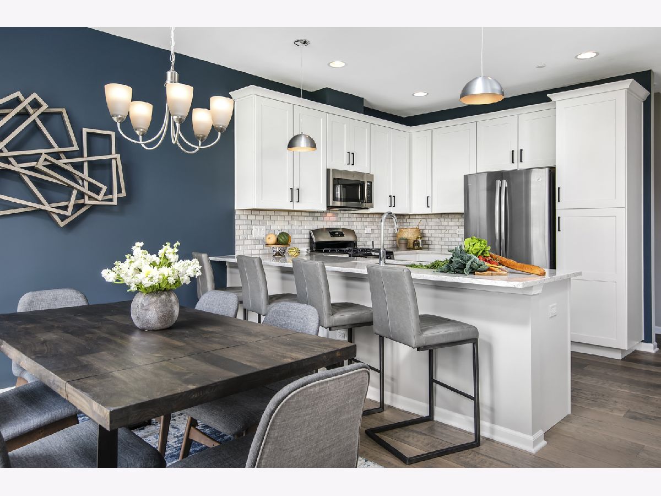
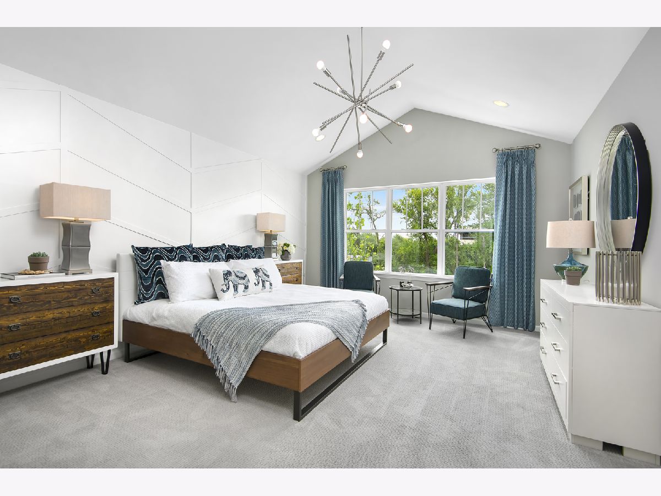
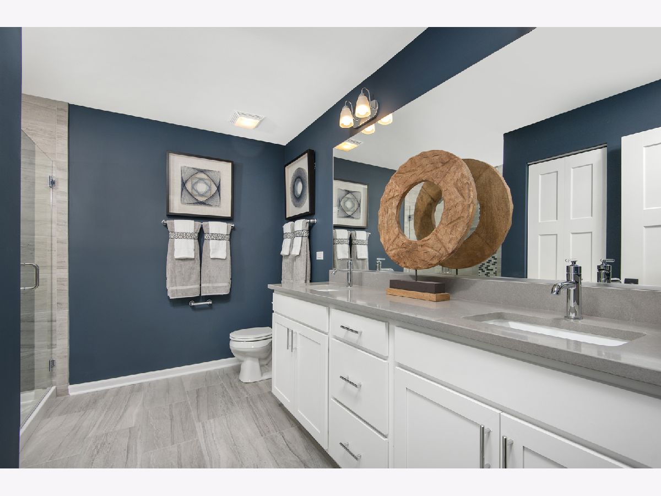
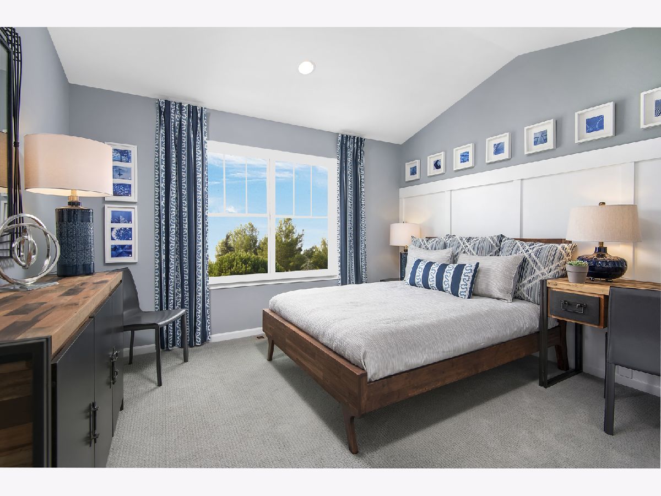
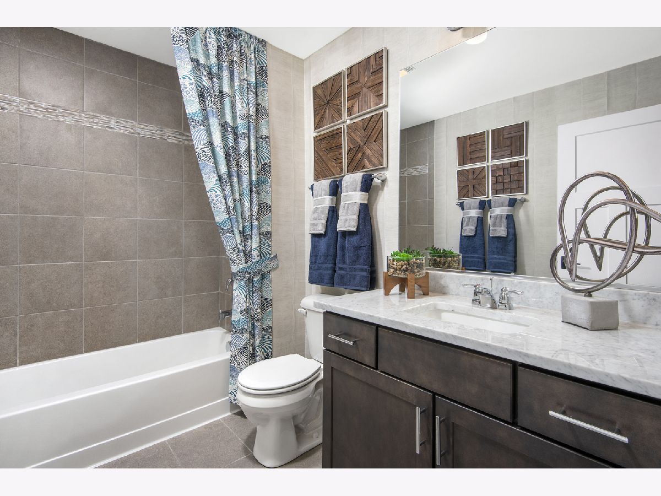
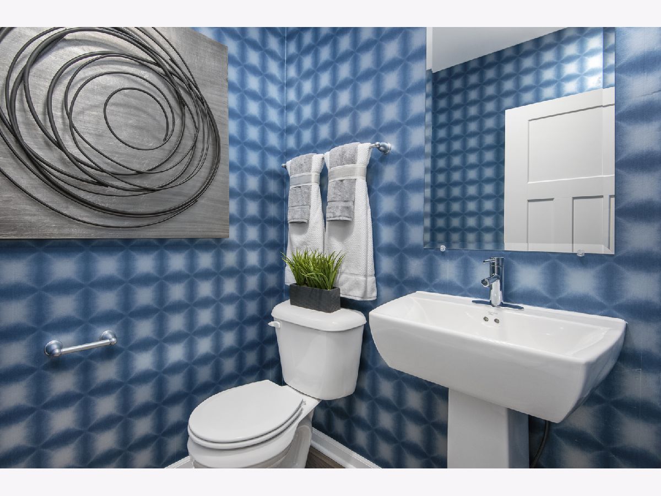
Room Specifics
Total Bedrooms: 2
Bedrooms Above Ground: 2
Bedrooms Below Ground: 0
Dimensions: —
Floor Type: Carpet
Full Bathrooms: 3
Bathroom Amenities: Double Sink
Bathroom in Basement: 0
Rooms: Foyer,Walk In Closet
Basement Description: Unfinished,Other,Bathroom Rough-In
Other Specifics
| 2 | |
| Concrete Perimeter | |
| Asphalt | |
| Patio | |
| Common Grounds,Landscaped | |
| 48X21 | |
| — | |
| Full | |
| Vaulted/Cathedral Ceilings, Hardwood Floors, Second Floor Laundry, Laundry Hook-Up in Unit, Storage, Walk-In Closet(s) | |
| Range, Microwave, Dishwasher, Disposal, Stainless Steel Appliance(s) | |
| Not in DB | |
| — | |
| — | |
| Bike Room/Bike Trails, Park | |
| Electric, Gas Log, Heatilator |
Tax History
| Year | Property Taxes |
|---|
Contact Agent
Nearby Similar Homes
Nearby Sold Comparables
Contact Agent
Listing Provided By
Nathan Wynsma

