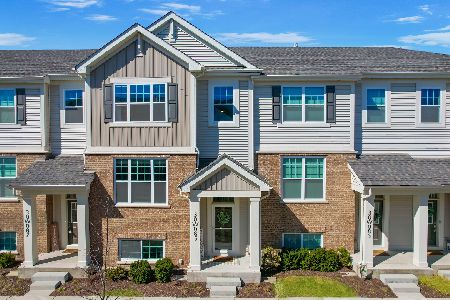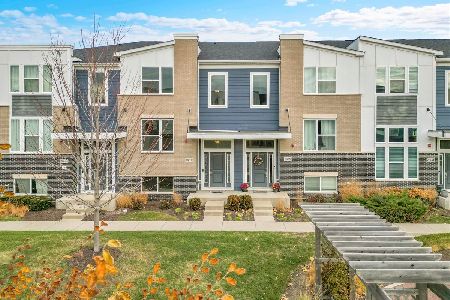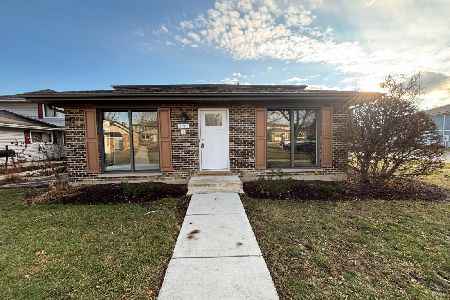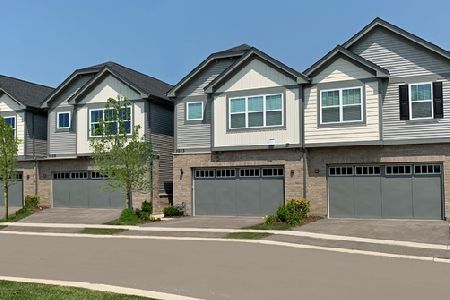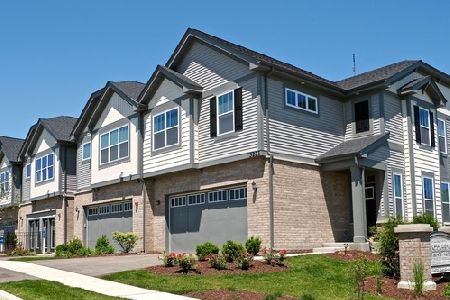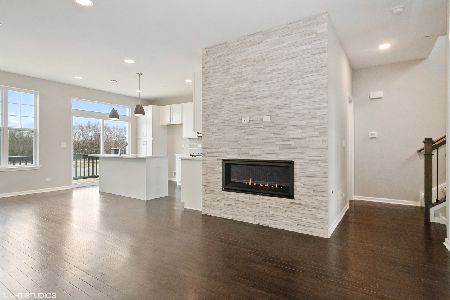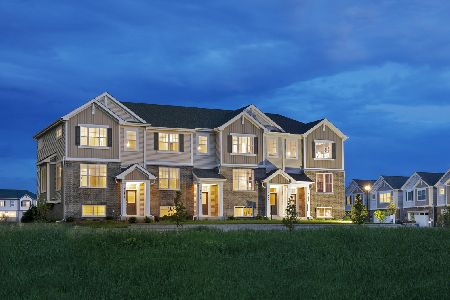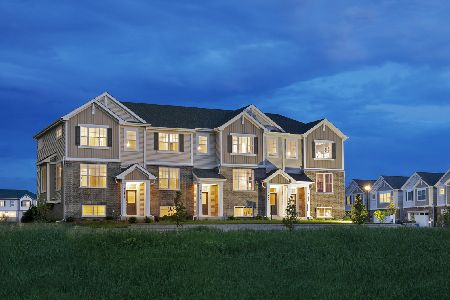3S508 Barkley Avenue, Warrenville, Illinois 60563
$418,045
|
Sold
|
|
| Status: | Closed |
| Sqft: | 1,914 |
| Cost/Sqft: | $218 |
| Beds: | 3 |
| Baths: | 3 |
| Year Built: | 2020 |
| Property Taxes: | $0 |
| Days On Market: | 1975 |
| Lot Size: | 0,00 |
Description
A NEW CONSTRUCTION TOWNHOME THAT LIVES LIKE A SINGLE FAMILY HOME! READY FOR YOU THIS NOVEMBER 2020! This END/CORNER LOCATION Summit plan offers 3 bedrooms and 2.5 baths. The entire main level is an open great room design with hardwood floors, 9' ceilings, fireplace, and an abundance of windows. The Summit's modern kitchen provides a large island with seating for four, 42" White Cabinetry, Quartz Countertops, and a stainless steel dishwasher, range, and microwave. A full unfinished, deep pour basement is included with rough-in plumbing for a future bath. At the upper-level, you will find three large bedrooms, 2 with walk-in closets, a special hallway storage closet, and 3 linen closets. The primary suite's bath boasts an oversized quartz vanity with two sinks, a large 5' shower, and a private water closet. All baths feature ceramic tile floors and surrounds (to the ceiling). Full laundry room at the bedroom level. Private outdoor patio. Attached 2-car garage with a private driveway and additional guest parking. Winding, landscaped streetscapes, walking paths, & picturesque naturalized open spaces are located throughout this prestigious community. Many exciting included features that most others call upgrades. Quality & warranted construction built by Lexington Homes' 45+ years of experience. The on-site office is now open daily at 3S490 Barkley Avenue, Warrenville, IL 60653. Visit today!
Property Specifics
| Condos/Townhomes | |
| 2 | |
| — | |
| 2020 | |
| Full | |
| SUMMIT | |
| No | |
| — |
| Du Page | |
| Lexington Trace | |
| 214 / Monthly | |
| Insurance,Exterior Maintenance,Lawn Care,Snow Removal | |
| Public | |
| Public Sewer | |
| 10826237 | |
| 0433407005 |
Nearby Schools
| NAME: | DISTRICT: | DISTANCE: | |
|---|---|---|---|
|
Grade School
Johnson Elementary School |
200 | — | |
|
Middle School
Hubble Middle School |
200 | Not in DB | |
|
High School
Wheaton Warrenville South H S |
200 | Not in DB | |
Property History
| DATE: | EVENT: | PRICE: | SOURCE: |
|---|---|---|---|
| 29 Jan, 2021 | Sold | $418,045 | MRED MLS |
| 16 Nov, 2020 | Under contract | $418,045 | MRED MLS |
| — | Last price change | $415,045 | MRED MLS |
| 21 Aug, 2020 | Listed for sale | $415,045 | MRED MLS |
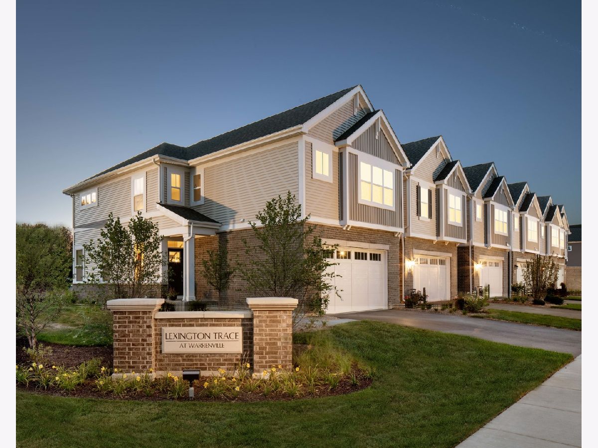
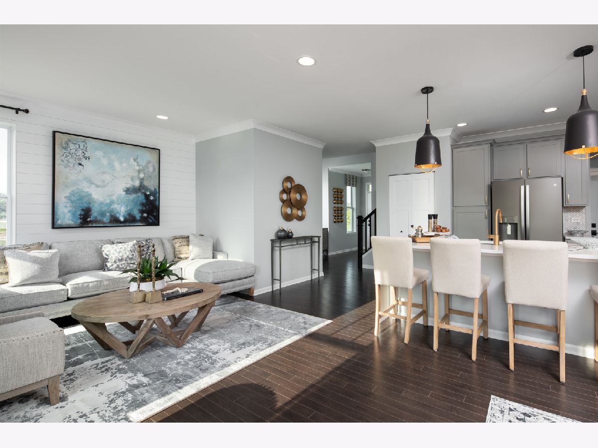
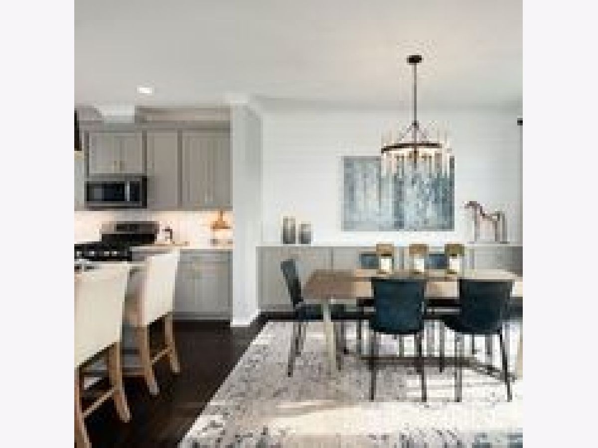
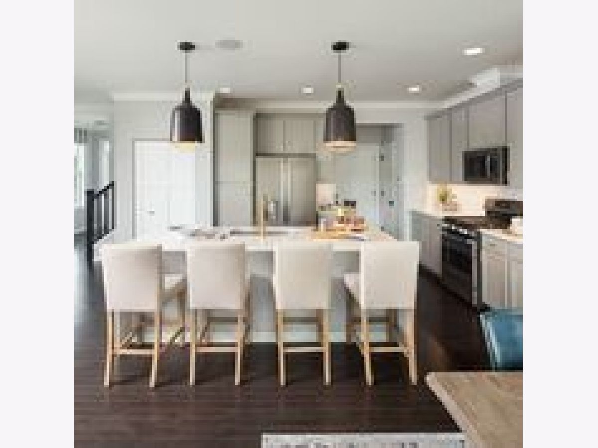
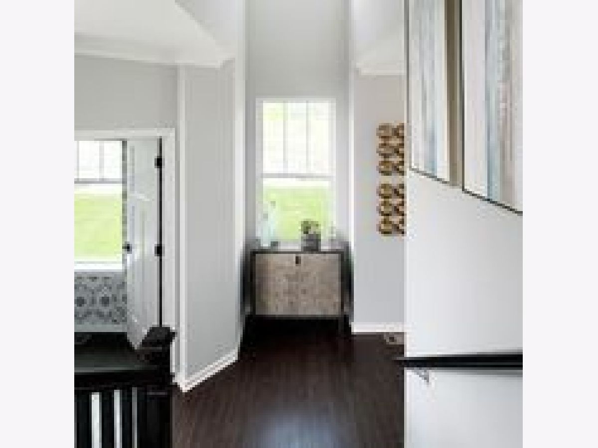
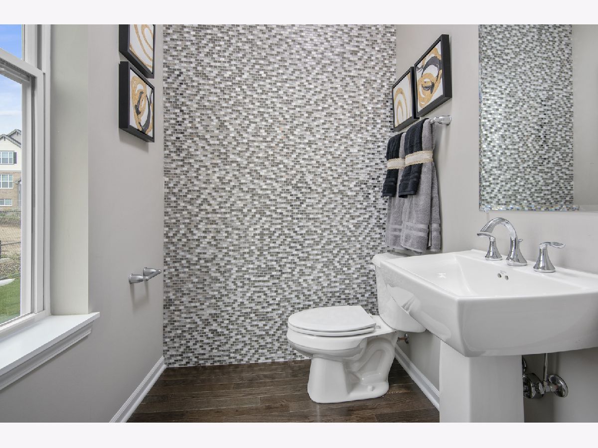
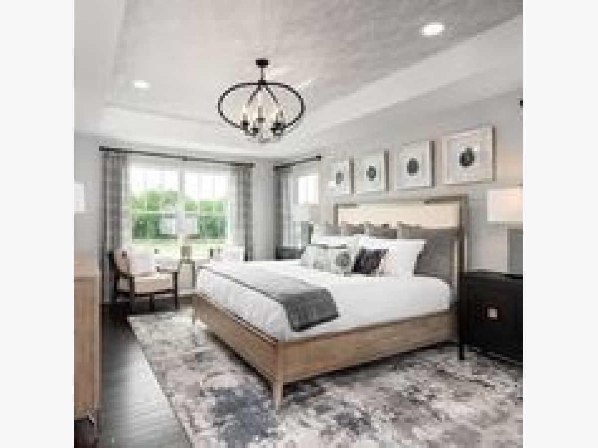
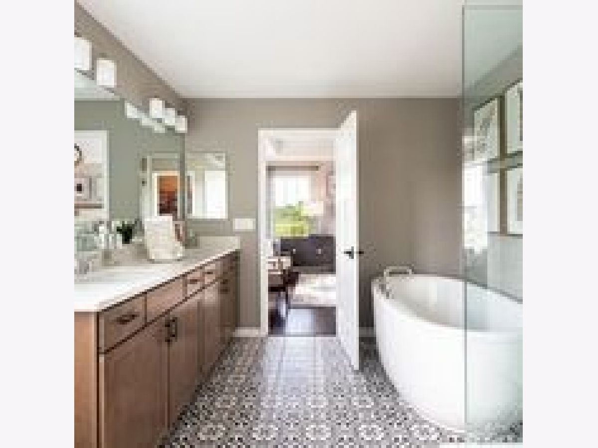
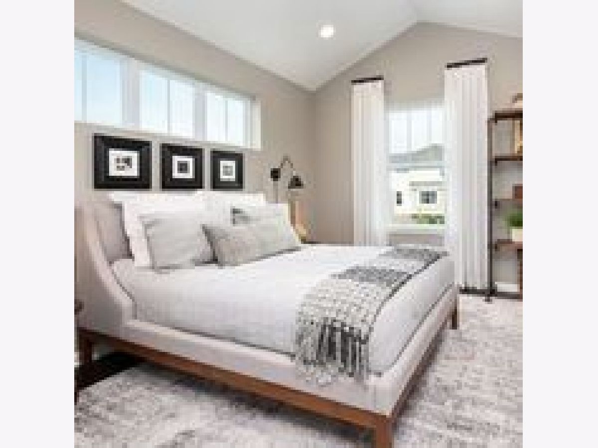
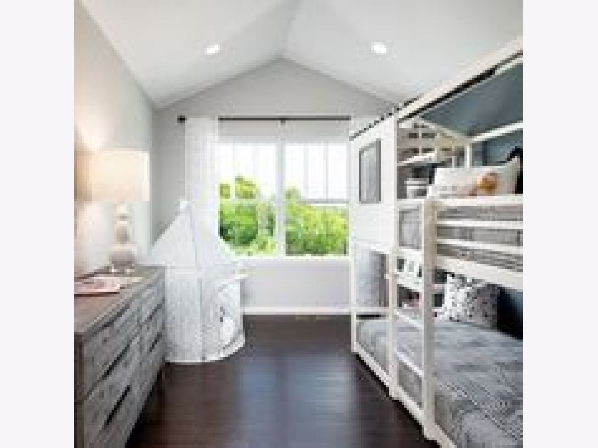
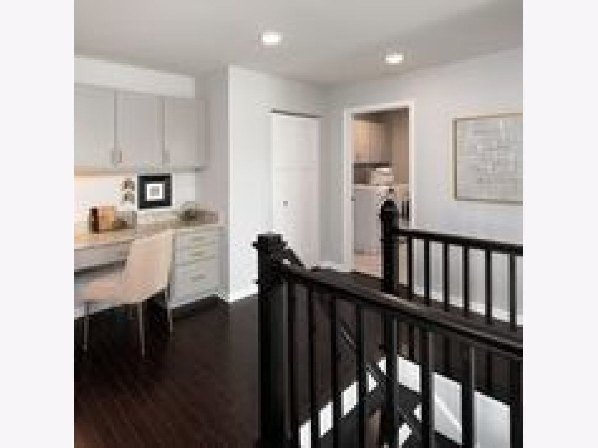
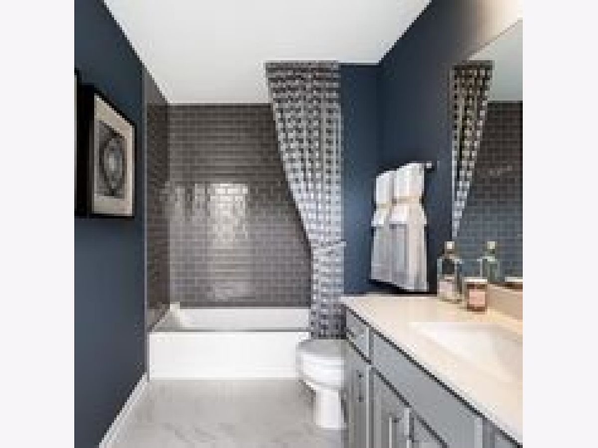
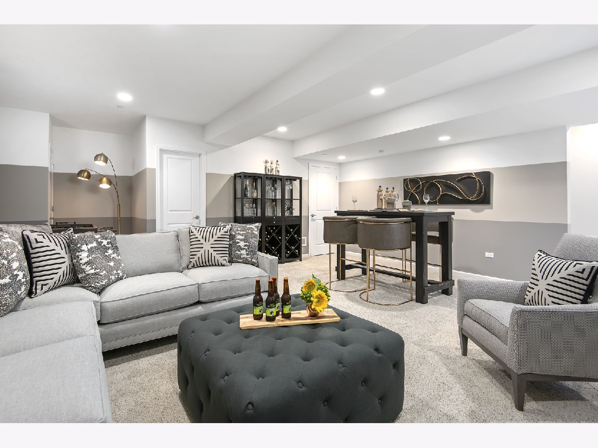
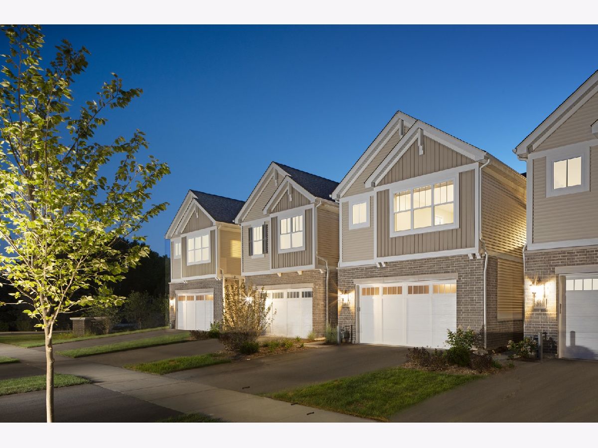
Room Specifics
Total Bedrooms: 3
Bedrooms Above Ground: 3
Bedrooms Below Ground: 0
Dimensions: —
Floor Type: Carpet
Dimensions: —
Floor Type: Carpet
Full Bathrooms: 3
Bathroom Amenities: Double Sink
Bathroom in Basement: 0
Rooms: Walk In Closet
Basement Description: Unfinished,Other
Other Specifics
| 2 | |
| Concrete Perimeter | |
| Asphalt | |
| Patio | |
| Landscaped | |
| 48X21 | |
| — | |
| Full | |
| Vaulted/Cathedral Ceilings, Hardwood Floors, Second Floor Laundry, Laundry Hook-Up in Unit, Walk-In Closet(s) | |
| Range, Microwave, Dishwasher, Disposal, Stainless Steel Appliance(s) | |
| Not in DB | |
| — | |
| — | |
| Bike Room/Bike Trails, Park | |
| Electric, Gas Log, Gas Starter |
Tax History
| Year | Property Taxes |
|---|
Contact Agent
Nearby Similar Homes
Nearby Sold Comparables
Contact Agent
Listing Provided By
Nathan Wynsma

