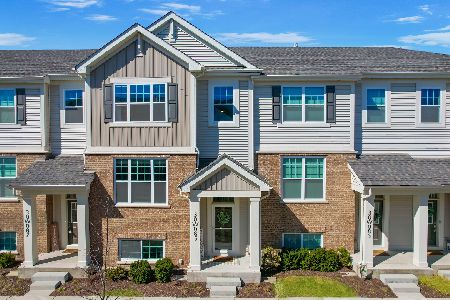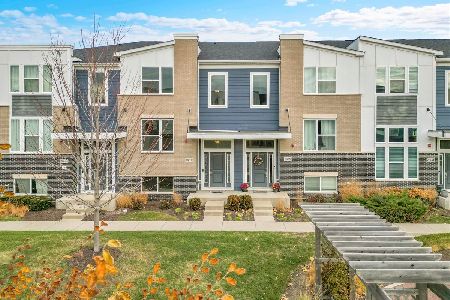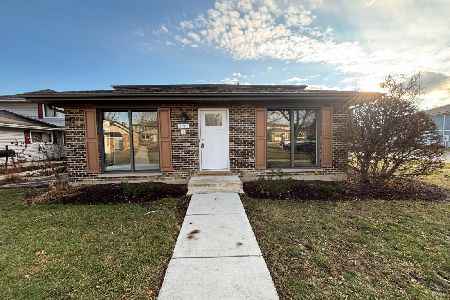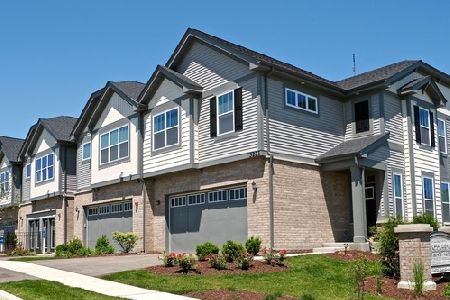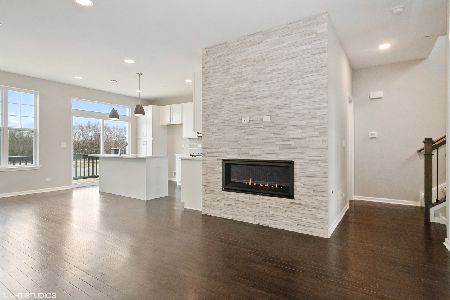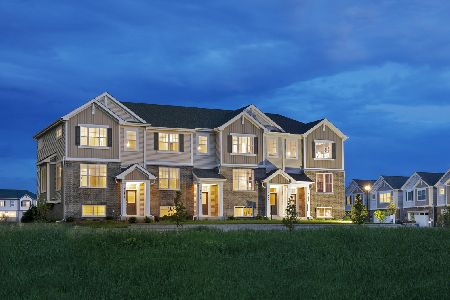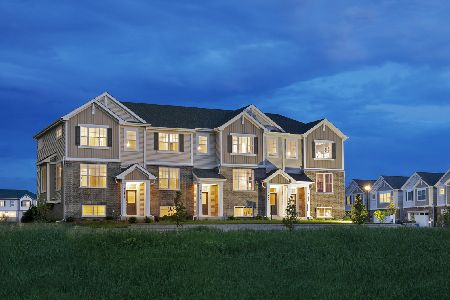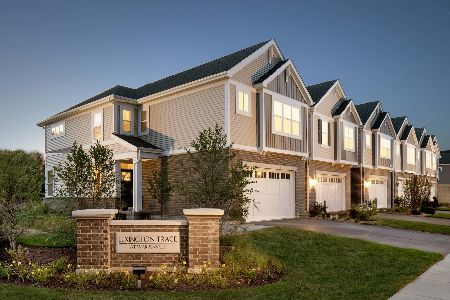3S498 Barkley Avenue, Warrenville, Illinois 60555
$411,220
|
Sold
|
|
| Status: | Closed |
| Sqft: | 1,927 |
| Cost/Sqft: | $213 |
| Beds: | 3 |
| Baths: | 3 |
| Year Built: | 2020 |
| Property Taxes: | $0 |
| Days On Market: | 2107 |
| Lot Size: | 0,00 |
Description
RATES SO LOW, YOU CAN'T SAY NO! 1.625% (1.85% APR) for the first year, followed by 2.625% FIXED rate (2.89% APR) for the balance of your loan* This END LOCATION new construction townhome is ready to welcome you home this May! This bright and open Summit floorplan offers 3 spacious bedrooms (2 w/ walk-in closets), 2.5 sparkling baths with ceramic tile and quartz tops, the entire main level is an open great room with hardwood floors, modern kitchen with a large quartz island (seating for 4), upgraded white cabinetry, stainless steel appliances, ceramic tile backsplash, designer paint color throughout, an unfinished full basement, a convenient 2nd level laundry room; and private landscaped patio, driveway, and entrance. This maintenance-free townhome's design lives more like a single-family home (but without the work or worry!). Winding, landscaped streetscapes, walking paths, & picturesque naturalized open spaces are located throughout Lexington Trace. Quality & warranted construction built by Lexington Homes' 45+ years of experience. On-site office now open at 3S490 Barkley Avenue, Warrenville, IL 60555. *See sales office for full details. Homes must be financed by Lexington Homes preferred lender and close by end of September 2020.
Property Specifics
| Condos/Townhomes | |
| 2 | |
| — | |
| 2020 | |
| Full | |
| SUMMIT | |
| No | |
| — |
| Du Page | |
| Lexington Trace | |
| 214 / Monthly | |
| Insurance,Exterior Maintenance,Lawn Care,Snow Removal | |
| Public | |
| Public Sewer | |
| 10688437 | |
| 0433407005 |
Nearby Schools
| NAME: | DISTRICT: | DISTANCE: | |
|---|---|---|---|
|
Grade School
Johnson Elementary School |
200 | — | |
|
Middle School
Hubble Middle School |
200 | Not in DB | |
|
High School
Wheaton Warrenville South H S |
200 | Not in DB | |
Property History
| DATE: | EVENT: | PRICE: | SOURCE: |
|---|---|---|---|
| 24 Sep, 2020 | Sold | $411,220 | MRED MLS |
| 20 Aug, 2020 | Under contract | $411,300 | MRED MLS |
| 11 Apr, 2020 | Listed for sale | $411,300 | MRED MLS |
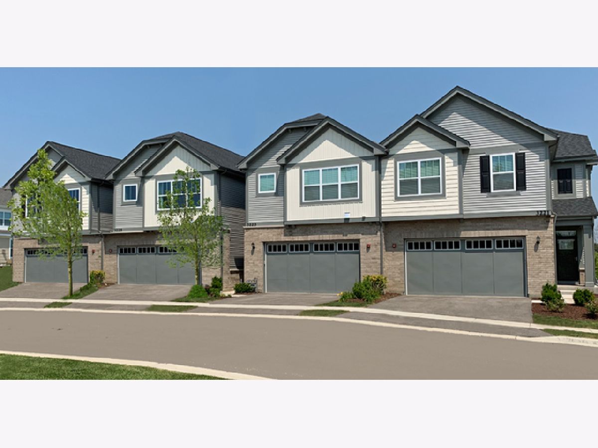
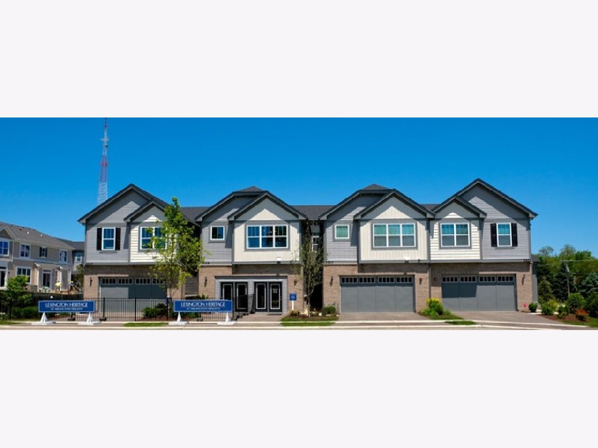
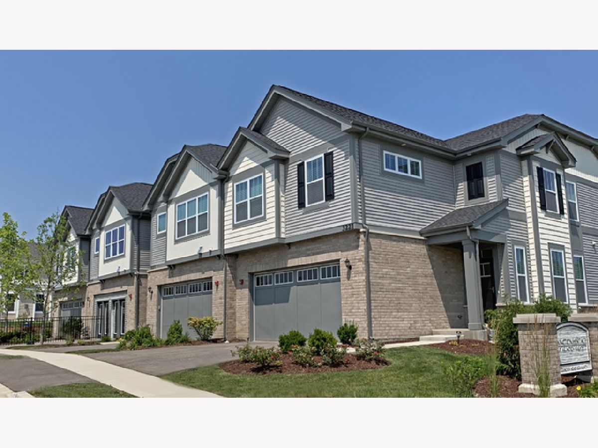
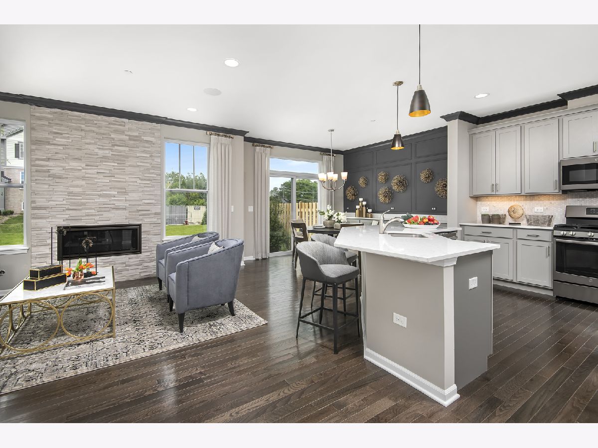
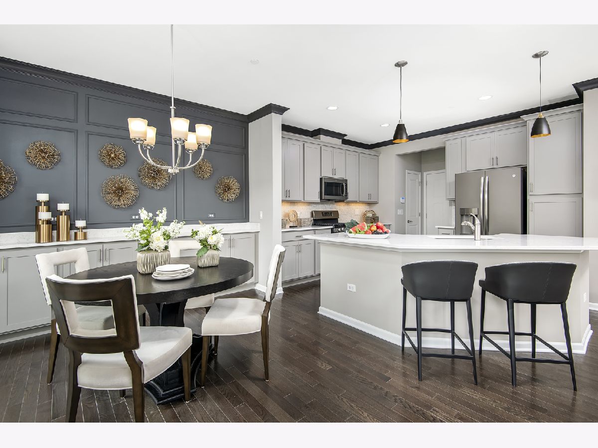
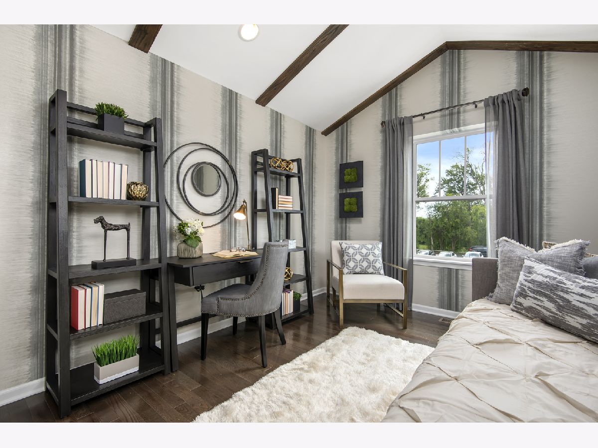
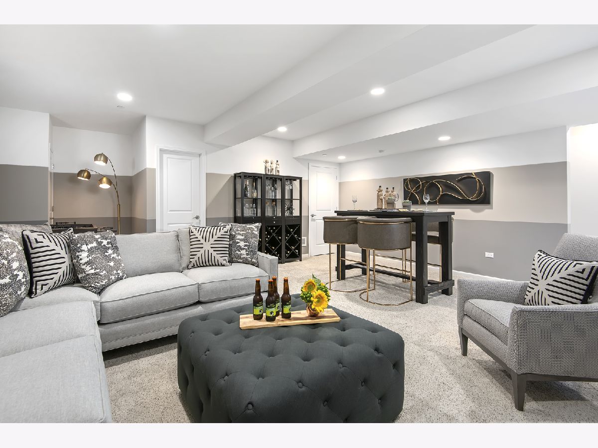
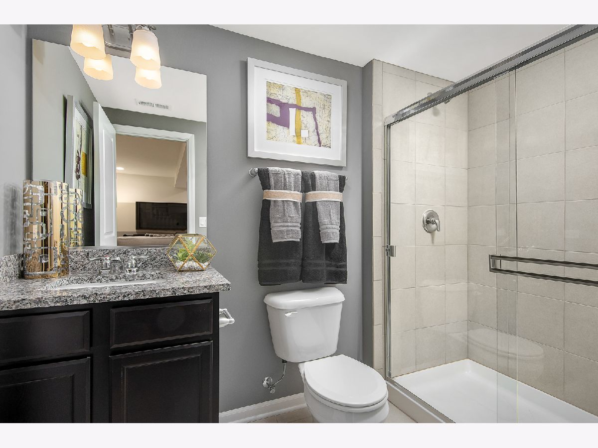
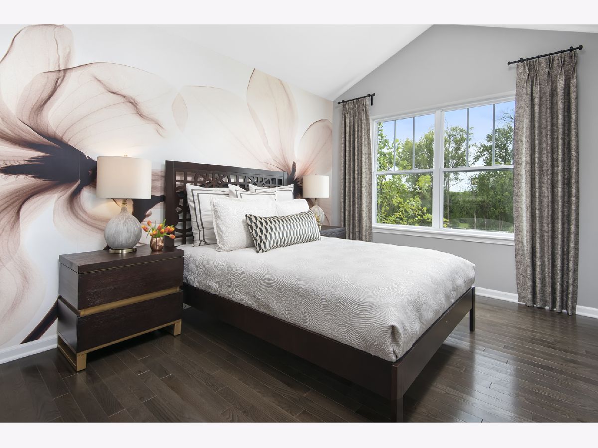

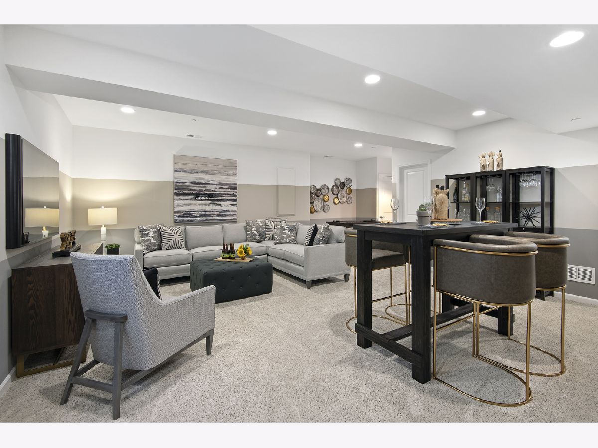
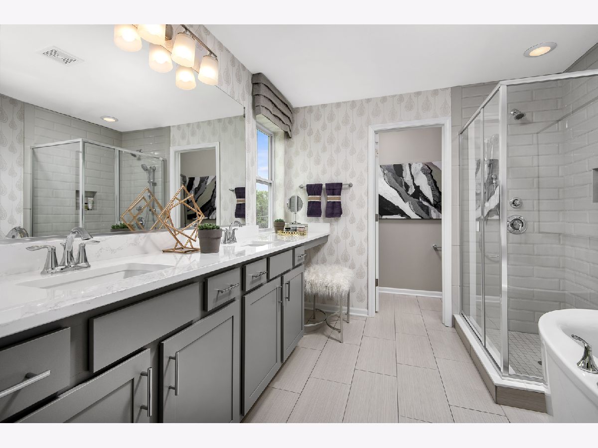
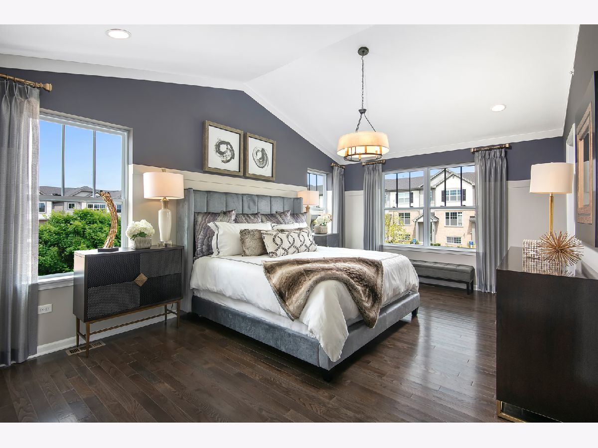
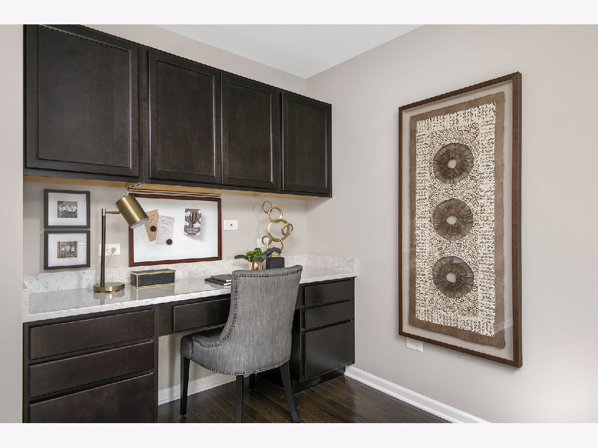
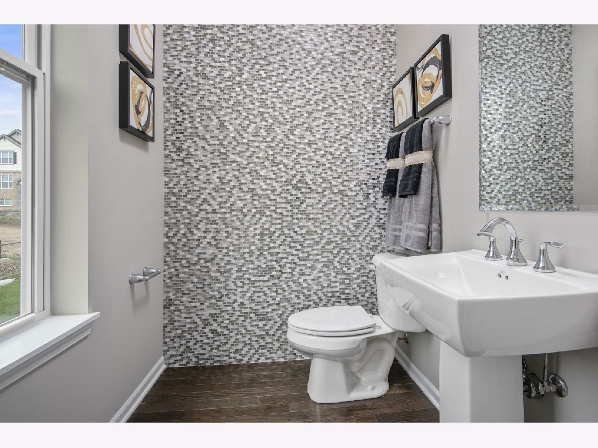
Room Specifics
Total Bedrooms: 3
Bedrooms Above Ground: 3
Bedrooms Below Ground: 0
Dimensions: —
Floor Type: Carpet
Dimensions: —
Floor Type: Carpet
Full Bathrooms: 3
Bathroom Amenities: Double Sink
Bathroom in Basement: 0
Rooms: Walk In Closet
Basement Description: Unfinished,Other,Bathroom Rough-In,Egress Window
Other Specifics
| 2 | |
| Concrete Perimeter | |
| Asphalt | |
| Patio | |
| Landscaped | |
| 48X21 | |
| — | |
| Full | |
| Hardwood Floors, Second Floor Laundry, Laundry Hook-Up in Unit, Walk-In Closet(s) | |
| Range, Microwave, Dishwasher, Disposal, Stainless Steel Appliance(s) | |
| Not in DB | |
| — | |
| — | |
| Bike Room/Bike Trails, Park | |
| Electric, Gas Log, Heatilator |
Tax History
| Year | Property Taxes |
|---|
Contact Agent
Nearby Similar Homes
Nearby Sold Comparables
Contact Agent
Listing Provided By
Nathan Wynsma

