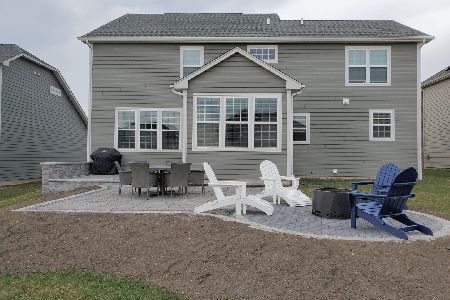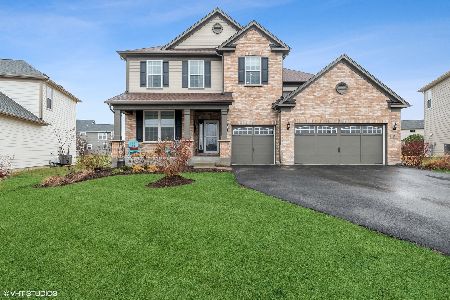4 Andrew Lane, Hawthorn Woods, Illinois 60047
$485,177
|
Sold
|
|
| Status: | Closed |
| Sqft: | 2,458 |
| Cost/Sqft: | $201 |
| Beds: | 4 |
| Baths: | 3 |
| Year Built: | 2017 |
| Property Taxes: | $0 |
| Days On Market: | 2877 |
| Lot Size: | 0,00 |
Description
NEW CONSTRUCTION WITH TONS OF UPGRADES available for immediate delivery. This custom home is located in Hawthorn Hills in the Stevenson High School District. Spacious 2-Story home features a Gourmet Kitchen W/ Large Island, Granite Countertops, Stainless Steel Appliances & Pantry. The kitchen opens to lovely Family Room. The Main Level features dark wood floors and a bright office. Gorgeous Second Floor includes a Large Master with walk-in finished closet & Granite on Vanity, Tub & Spacious Shower. Three other large bedrooms and wonderful loft complete the second floor. Full Basement ready for finishing. Nothing to do but move-in. Best value in the Stevenson High School district for NEW construction.
Property Specifics
| Single Family | |
| — | |
| Traditional | |
| 2017 | |
| Full | |
| BALDWIN | |
| No | |
| — |
| Lake | |
| Hawthorn Hills | |
| 75 / Monthly | |
| Other | |
| Company Well | |
| Public Sewer | |
| 09879437 | |
| 14031070140000 |
Nearby Schools
| NAME: | DISTRICT: | DISTANCE: | |
|---|---|---|---|
|
Grade School
Fremont Elementary School |
79 | — | |
|
Middle School
Fremont Middle School |
79 | Not in DB | |
|
High School
Adlai E Stevenson High School |
125 | Not in DB | |
Property History
| DATE: | EVENT: | PRICE: | SOURCE: |
|---|---|---|---|
| 27 Apr, 2018 | Sold | $485,177 | MRED MLS |
| 31 Mar, 2018 | Under contract | $495,187 | MRED MLS |
| 9 Mar, 2018 | Listed for sale | $495,187 | MRED MLS |
| 18 Dec, 2024 | Under contract | $0 | MRED MLS |
| 19 Nov, 2024 | Listed for sale | $0 | MRED MLS |
Room Specifics
Total Bedrooms: 4
Bedrooms Above Ground: 4
Bedrooms Below Ground: 0
Dimensions: —
Floor Type: Carpet
Dimensions: —
Floor Type: Carpet
Dimensions: —
Floor Type: Carpet
Full Bathrooms: 3
Bathroom Amenities: Separate Shower,Double Sink
Bathroom in Basement: 0
Rooms: Loft,Office
Basement Description: Unfinished,Bathroom Rough-In
Other Specifics
| 2 | |
| Concrete Perimeter | |
| Asphalt | |
| — | |
| Landscaped | |
| 8,910 | |
| Unfinished | |
| Full | |
| Second Floor Laundry | |
| Range, Microwave, Dishwasher, Refrigerator, Washer, Dryer, Disposal | |
| Not in DB | |
| — | |
| — | |
| — | |
| — |
Tax History
| Year | Property Taxes |
|---|
Contact Agent
Nearby Similar Homes
Nearby Sold Comparables
Contact Agent
Listing Provided By
Coldwell Banker Residential Brokerage










