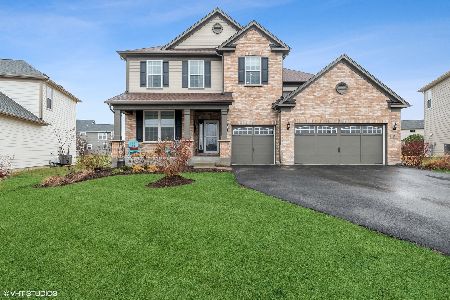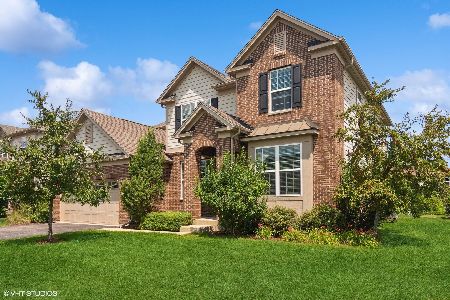6 Andrew Lane, Hawthorn Woods, Illinois 60047
$620,000
|
Sold
|
|
| Status: | Closed |
| Sqft: | 3,400 |
| Cost/Sqft: | $179 |
| Beds: | 4 |
| Baths: | 4 |
| Year Built: | 2018 |
| Property Taxes: | $16,335 |
| Days On Market: | 1753 |
| Lot Size: | 0,20 |
Description
MUST SEE! Beautiful NEW construction completed in 2018 LOADED with UPGRADES; one of the newest on the block in the AWARD-WINNING Adlai E. Stevenson school district. Attractive Hawthorn Hills subdivision close to parks, Hawthorn Woods aquatic center, and Metra stations. Spacious, open floorplan includes upgraded kitchen, Great room, dining room, sunroom, and mudroom on the first level. The home boasts 4 bedrooms, one with en suite bathroom, and 3 full baths on the second level. Master suite includes crown molding, tray ceiling, large walk-in closet and upgraded master bath with spa-style walk-in shower. Amenities continue with second floor laundry with new appliances and large loft/living space. Basement includes the option for a fourth full bath. Additional upgrades include crown molding throughout first floor, tray ceiling in the dining room, recessed lighting throughout, soft close kitchen cabinets, upgraded Kitchen Aid appliance package, fireplace, new window coverings throughout, and three-car garage with tandem space. Home comes equipped with builder's "Smart Home" feature which includes CAT6 prewiring throughout, Wireless Access Points on each level, and Wi-Fi/Voice controlled thermostat, front door locks, and garage door. Newly installed multi-level paver patio is ready to be enjoyed this Spring and Summer. A large, low-maintenance outdoor space rounds out the features. Still covered by builder's Limited Warranty. This gorgeous house is ready to be called a home!
Property Specifics
| Single Family | |
| — | |
| Contemporary | |
| 2018 | |
| Full | |
| — | |
| No | |
| 0.2 |
| Lake | |
| — | |
| — / Not Applicable | |
| None | |
| Public,Community Well,Company Well | |
| Public Sewer | |
| 11043724 | |
| 14031070130000 |
Nearby Schools
| NAME: | DISTRICT: | DISTANCE: | |
|---|---|---|---|
|
Grade School
Fremont Elementary School |
79 | — | |
|
Middle School
Fremont Middle School |
79 | Not in DB | |
|
High School
Adlai E Stevenson High School |
125 | Not in DB | |
Property History
| DATE: | EVENT: | PRICE: | SOURCE: |
|---|---|---|---|
| 28 May, 2021 | Sold | $620,000 | MRED MLS |
| 6 Apr, 2021 | Under contract | $609,900 | MRED MLS |
| 6 Apr, 2021 | Listed for sale | $609,900 | MRED MLS |


































Room Specifics
Total Bedrooms: 4
Bedrooms Above Ground: 4
Bedrooms Below Ground: 0
Dimensions: —
Floor Type: Carpet
Dimensions: —
Floor Type: Carpet
Dimensions: —
Floor Type: Carpet
Full Bathrooms: 4
Bathroom Amenities: Separate Shower,Double Sink
Bathroom in Basement: 0
Rooms: Office,Walk In Closet,Loft,Foyer,Sitting Room,Pantry,Heated Sun Room,Mud Room
Basement Description: Unfinished,Bathroom Rough-In
Other Specifics
| 3 | |
| — | |
| Concrete | |
| — | |
| — | |
| 8908 | |
| — | |
| Full | |
| — | |
| Double Oven, Range, Microwave, Dishwasher, High End Refrigerator, Washer, Dryer, Disposal, Stainless Steel Appliance(s), Range Hood | |
| Not in DB | |
| — | |
| — | |
| — | |
| — |
Tax History
| Year | Property Taxes |
|---|---|
| 2021 | $16,335 |
Contact Agent
Nearby Similar Homes
Nearby Sold Comparables
Contact Agent
Listing Provided By
Elite Group Realty & Investment Inc









