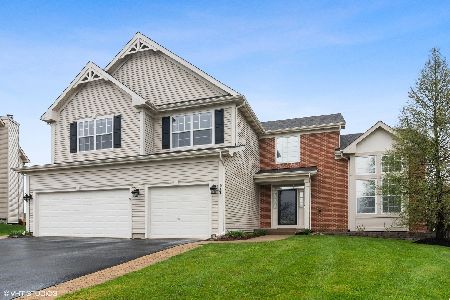4 Compton Court, Algonquin, Illinois 60102
$400,000
|
Sold
|
|
| Status: | Closed |
| Sqft: | 3,146 |
| Cost/Sqft: | $127 |
| Beds: | 4 |
| Baths: | 4 |
| Year Built: | 2001 |
| Property Taxes: | $9,081 |
| Days On Market: | 1299 |
| Lot Size: | 0,23 |
Description
What an Amazing Home Loaded with Upgrades! Sky high 13' ceilings in the Formal Living and Dining Rooms with Custom Trim, Crown Molding, Pillars, and Custom Window Treatments. The Gourmet Kitchen featuring 42" Cherry Cabs with Huge Granite Island, Planning Desk, SS Appliances, Cab Lighting, and Sunny Breakfast Rm w/New SGD Leading to Stone Patio. 1st Floor Den/Office/4th Bedroom with French Doors off the Family Room. 1st Floor Mud/Laundry Room with a 2nd Laundry Room in Finished Basement. Primary Bedroom Suite w/Tray Ceiling, 2 Closets (1 Walk in), Luxurious Master Bathroom w/Upgraded Vanity, Lighting, Jetted Tub and Sep Shower. 2 Additional Large Bedrooms and Huge Loft (could be 5th bedroom). Fin Basement w/Hardwood Floors, Wet Bar, Rec Rm, Game Rm, and In-Law/Guest Suite with Bedroom and Full Bath! Fenced Yard, Playset, Storage Shed, New Landscaping, Stone Patio w/ Retractable Awning! Newer Roof, Gutters, A/C, Furnace, in-ground lawn irrigation System!
Property Specifics
| Single Family | |
| — | |
| — | |
| 2001 | |
| — | |
| SUMMERHILL | |
| No | |
| 0.23 |
| Kane | |
| Algonquin Lakes | |
| 0 / Not Applicable | |
| — | |
| — | |
| — | |
| 11455409 | |
| 0302128021 |
Nearby Schools
| NAME: | DISTRICT: | DISTANCE: | |
|---|---|---|---|
|
Grade School
Algonquin Lake Elementary School |
300 | — | |
|
Middle School
Algonquin Middle School |
300 | Not in DB | |
|
High School
Dundee-crown High School |
300 | Not in DB | |
Property History
| DATE: | EVENT: | PRICE: | SOURCE: |
|---|---|---|---|
| 18 Jun, 2010 | Sold | $316,500 | MRED MLS |
| 20 May, 2010 | Under contract | $324,900 | MRED MLS |
| — | Last price change | $339,900 | MRED MLS |
| 22 Mar, 2010 | Listed for sale | $339,900 | MRED MLS |
| 23 Aug, 2022 | Sold | $400,000 | MRED MLS |
| 22 Jul, 2022 | Under contract | $399,900 | MRED MLS |
| 6 Jul, 2022 | Listed for sale | $424,900 | MRED MLS |
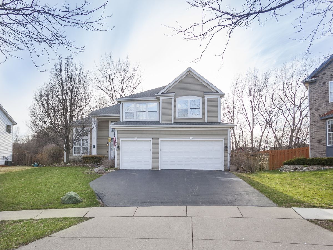
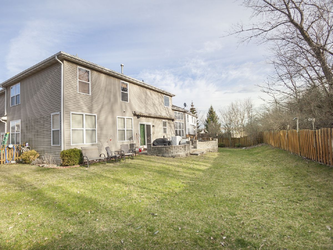
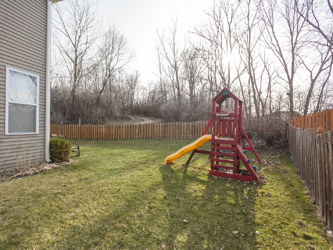
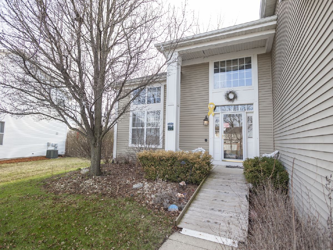
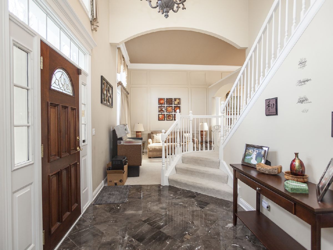
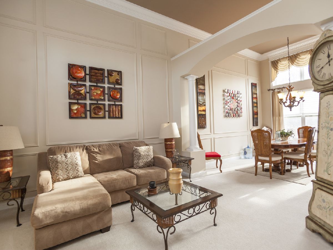
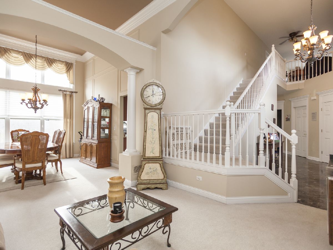
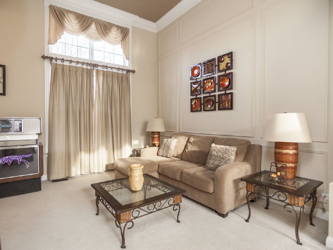
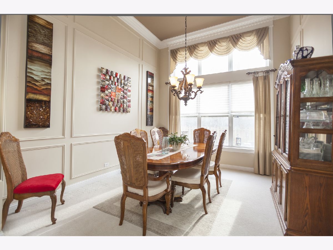
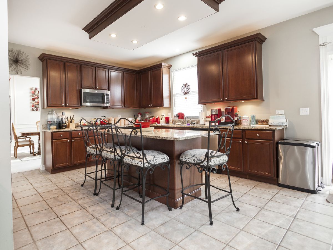
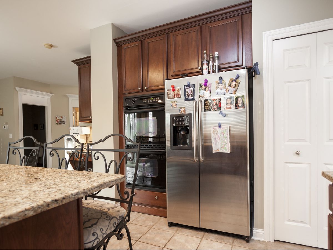
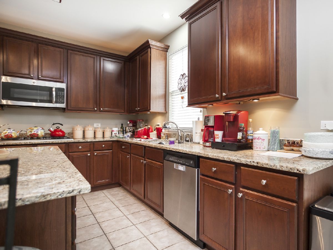
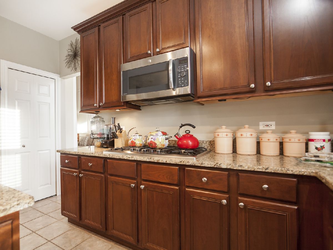
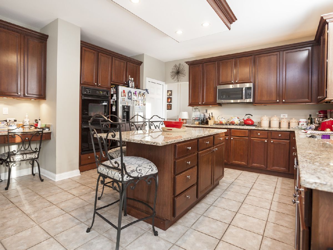
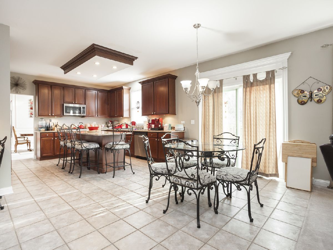
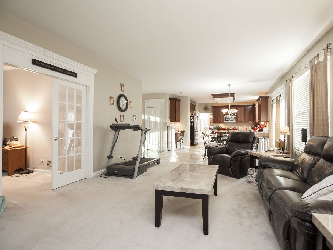
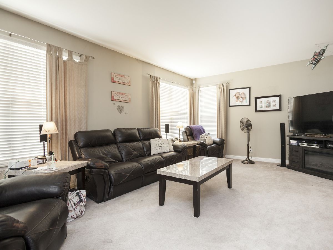
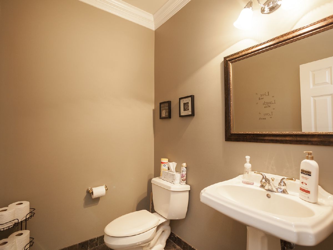
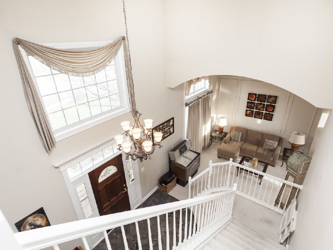
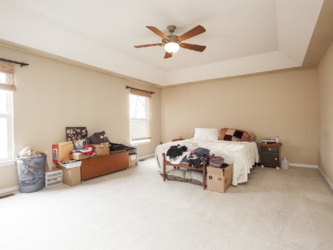
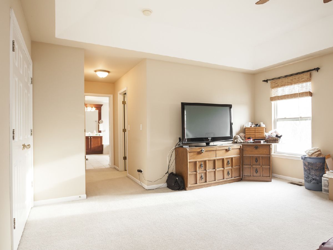
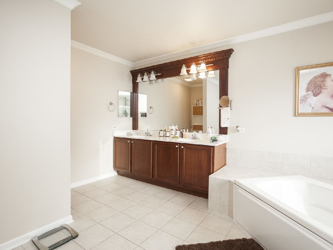
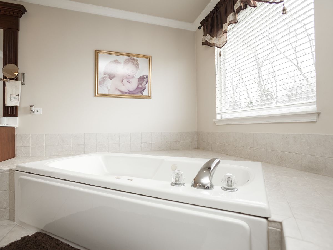
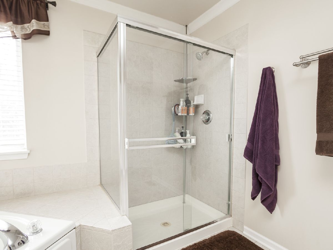
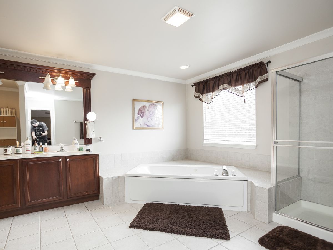
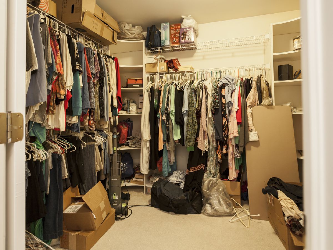
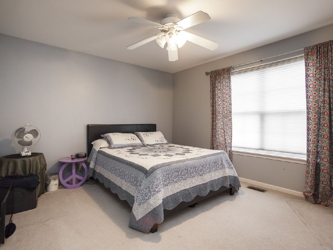
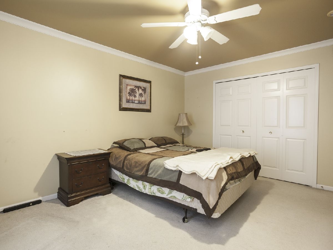
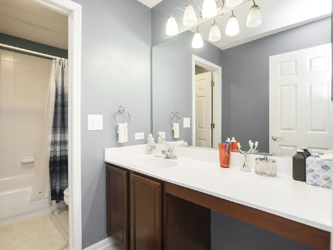
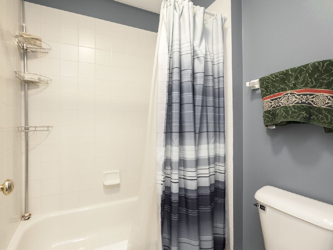
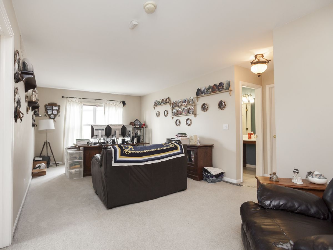
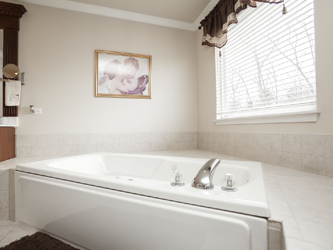
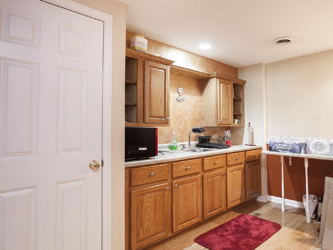
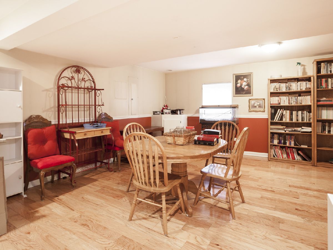
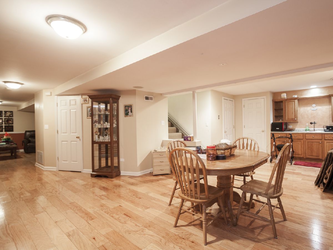
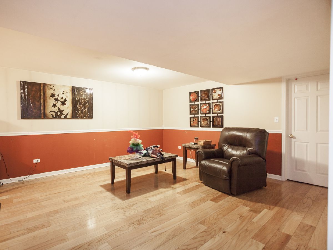
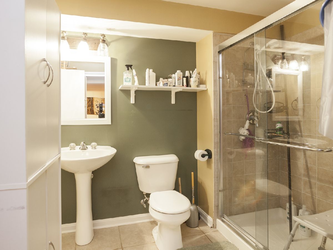
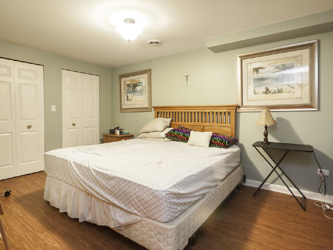
Room Specifics
Total Bedrooms: 5
Bedrooms Above Ground: 4
Bedrooms Below Ground: 1
Dimensions: —
Floor Type: —
Dimensions: —
Floor Type: —
Dimensions: —
Floor Type: —
Dimensions: —
Floor Type: —
Full Bathrooms: 4
Bathroom Amenities: Whirlpool,Separate Shower,Double Sink
Bathroom in Basement: 1
Rooms: —
Basement Description: Finished
Other Specifics
| 3 | |
| — | |
| Asphalt | |
| — | |
| — | |
| 62X120X30X82X125 | |
| Full,Unfinished | |
| — | |
| — | |
| — | |
| Not in DB | |
| — | |
| — | |
| — | |
| — |
Tax History
| Year | Property Taxes |
|---|---|
| 2010 | $9,957 |
| 2022 | $9,081 |
Contact Agent
Nearby Similar Homes
Nearby Sold Comparables
Contact Agent
Listing Provided By
Executive Realty Group LLC


