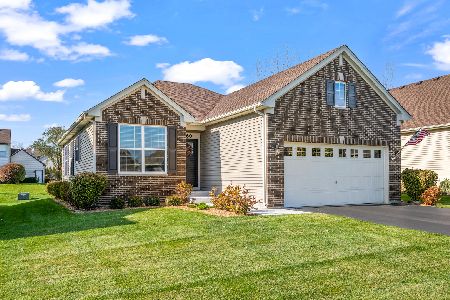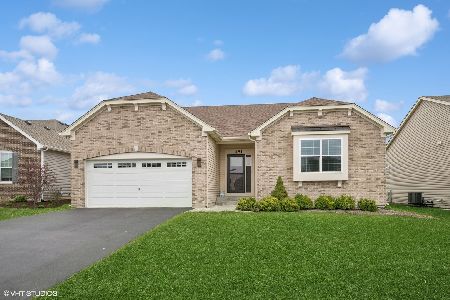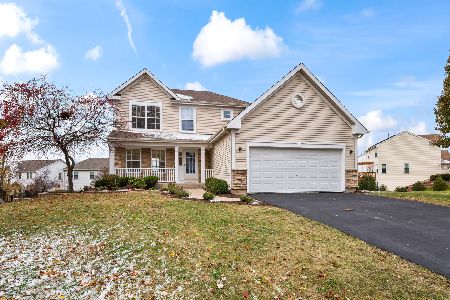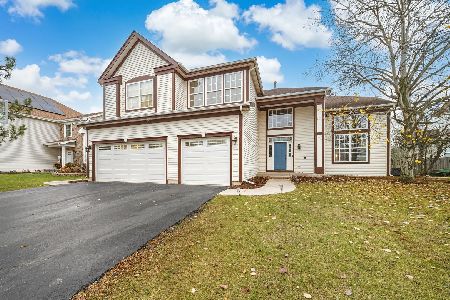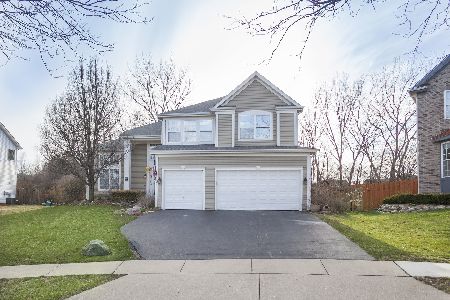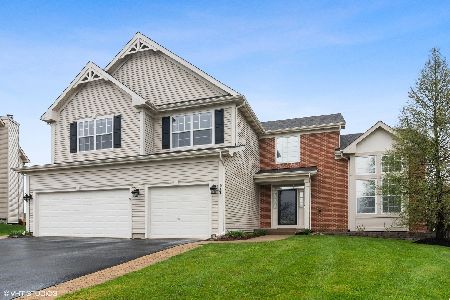4 Compton Court, Algonquin, Illinois 60102
$316,500
|
Sold
|
|
| Status: | Closed |
| Sqft: | 0 |
| Cost/Sqft: | — |
| Beds: | 4 |
| Baths: | 4 |
| Year Built: | 2001 |
| Property Taxes: | $9,957 |
| Days On Market: | 5732 |
| Lot Size: | 0,00 |
Description
STUNNING DECOR W/UPGRADES GALORE GIVE THIS HOME A GOT-TO-HAVE-IT,MOVE-IN-READY APPEAL!THE 2-STY FOYER HAS MARBLE FLRS,LIV & DIN RMS HAVE 13 FT.CLGS W/INCREDIBLE CUSTOM TRIM,THEN THE TO DIE-FOR GOURMET KITCHEN HAS 42" CHERRY CAB'S W/NEW GRANITE CTOPS,CROWN MLDGS,CABINET LIGHTING,DOUBLE OVEN & COOKTOP,FRENCH DRS 2 DEN,2 LDY RMS,FULL FIN BMT W/WET BAR & BTH,NEW LANDSCAPING,FENCED YD BACKING TO WOODED AREA AND MUCH MORE!
Property Specifics
| Single Family | |
| — | |
| Traditional | |
| 2001 | |
| Full | |
| SUMMERHILL | |
| No | |
| 0 |
| Kane | |
| Algonquin Lakes | |
| 0 / Not Applicable | |
| None | |
| Public | |
| Public Sewer | |
| 07477353 | |
| 0302128021 |
Nearby Schools
| NAME: | DISTRICT: | DISTANCE: | |
|---|---|---|---|
|
Grade School
Algonquin Lake Elementary School |
300 | — | |
|
Middle School
Algonquin Middle School |
300 | Not in DB | |
|
High School
Dundee-crown High School |
300 | Not in DB | |
Property History
| DATE: | EVENT: | PRICE: | SOURCE: |
|---|---|---|---|
| 18 Jun, 2010 | Sold | $316,500 | MRED MLS |
| 20 May, 2010 | Under contract | $324,900 | MRED MLS |
| — | Last price change | $339,900 | MRED MLS |
| 22 Mar, 2010 | Listed for sale | $339,900 | MRED MLS |
| 23 Aug, 2022 | Sold | $400,000 | MRED MLS |
| 22 Jul, 2022 | Under contract | $399,900 | MRED MLS |
| 6 Jul, 2022 | Listed for sale | $424,900 | MRED MLS |
Room Specifics
Total Bedrooms: 4
Bedrooms Above Ground: 4
Bedrooms Below Ground: 0
Dimensions: —
Floor Type: Carpet
Dimensions: —
Floor Type: Carpet
Dimensions: —
Floor Type: Carpet
Full Bathrooms: 4
Bathroom Amenities: Whirlpool,Separate Shower,Double Sink
Bathroom in Basement: 1
Rooms: Breakfast Room,Den,Gallery,Loft,Other Room,Recreation Room,Utility Room-1st Floor
Basement Description: Finished
Other Specifics
| 3 | |
| Concrete Perimeter | |
| Asphalt | |
| Patio | |
| Cul-De-Sac,Fenced Yard,Landscaped,Wooded | |
| 62X120X30X82X125 | |
| Full,Unfinished | |
| Full | |
| Vaulted/Cathedral Ceilings, Bar-Wet | |
| Double Oven, Microwave, Dishwasher, Refrigerator, Washer, Dryer, Disposal | |
| Not in DB | |
| Sidewalks, Street Lights, Street Paved | |
| — | |
| — | |
| — |
Tax History
| Year | Property Taxes |
|---|---|
| 2010 | $9,957 |
| 2022 | $9,081 |
Contact Agent
Nearby Similar Homes
Nearby Sold Comparables
Contact Agent
Listing Provided By
RE/MAX of Barrington

