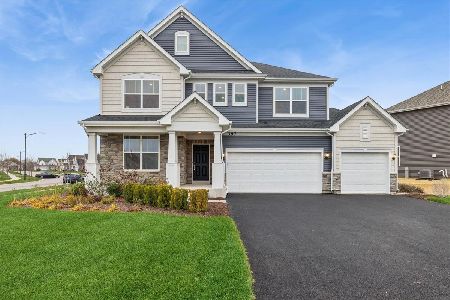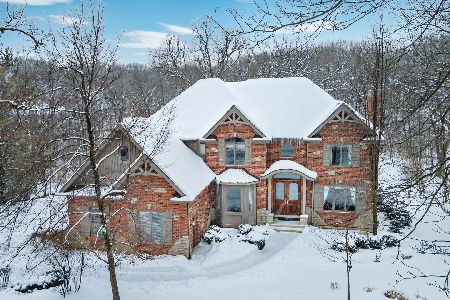4 Harper Court, Algonquin, Illinois 60102
$520,000
|
Sold
|
|
| Status: | Closed |
| Sqft: | 3,347 |
| Cost/Sqft: | $149 |
| Beds: | 5 |
| Baths: | 3 |
| Year Built: | 1995 |
| Property Taxes: | $10,383 |
| Days On Market: | 1599 |
| Lot Size: | 0,92 |
Description
Over the River and Through the Woods you will find this Custom Built home situated on a Private, Wooded Lot! Beautiful views of Nature are seen year round! This 3347 sq ft home offers a 1st floor bedroom or den with a full bath perfect for guests or in-law or would you use it as a den? There is a 1655 sq ft basement that walks out onto a brick paver patio overlooking a wooded paradise! There is over 800 sq ft finished in the basement offering a Rec Rm, Theatre Rm area & a Game Rm. 20 x 14 work room and plenty of storage. The Kitchen boasts Double Built-in ovens, Built-in Cooktop with a vent, Quartz countertops, Amish Oak Cabinets, Granite Composite Sink, a touchless faucet, Pantry Cabinet and Under the Cabinet Lighting. There is a Masonry Fireplace with Gas insert surrounded by built in cabinets for that cozy feel! The Master Bedroom boasts a Tray Ceiling and Crown Molding. Master Bath has a separate shower, Whirlpool tub and a Dual Vanity. You will also find a 2-Zoned HVAC system for better efficiency. This Home was built with attention to the smallest detail and has been well maintained.
Property Specifics
| Single Family | |
| — | |
| Traditional | |
| 1995 | |
| Full,Walkout | |
| CUSTOM | |
| No | |
| 0.92 |
| Mc Henry | |
| Eagle Ridge | |
| — / Not Applicable | |
| None | |
| Public | |
| Public Sewer, Sewer-Storm | |
| 11222843 | |
| 1933251011 |
Nearby Schools
| NAME: | DISTRICT: | DISTANCE: | |
|---|---|---|---|
|
Grade School
Neubert Elementary School |
300 | — | |
|
Middle School
Westfield Community School |
300 | Not in DB | |
|
High School
H D Jacobs High School |
300 | Not in DB | |
Property History
| DATE: | EVENT: | PRICE: | SOURCE: |
|---|---|---|---|
| 30 Nov, 2021 | Sold | $520,000 | MRED MLS |
| 11 Oct, 2021 | Under contract | $500,000 | MRED MLS |
| 17 Sep, 2021 | Listed for sale | $500,000 | MRED MLS |
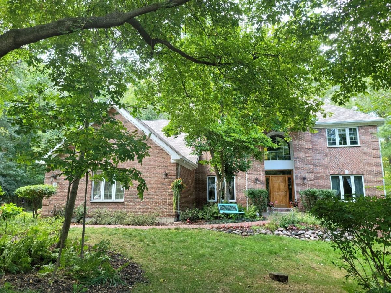
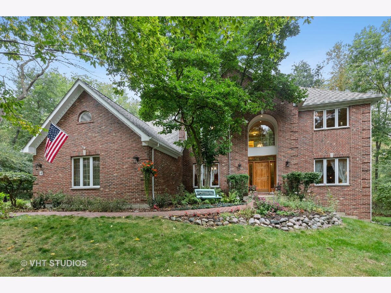
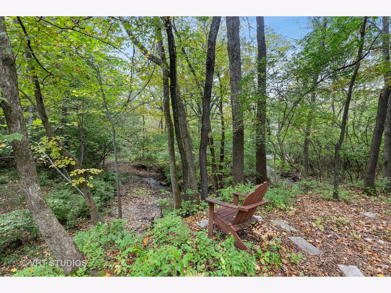
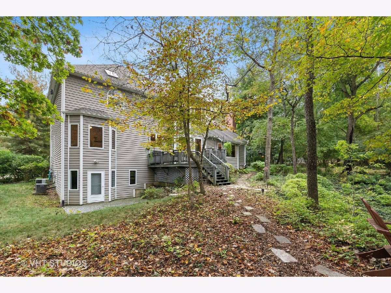
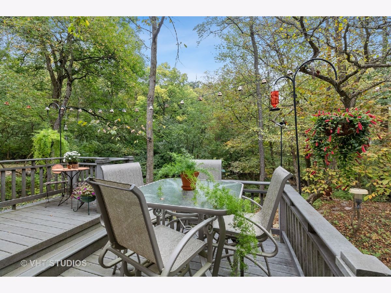
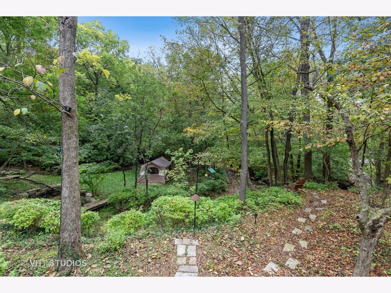
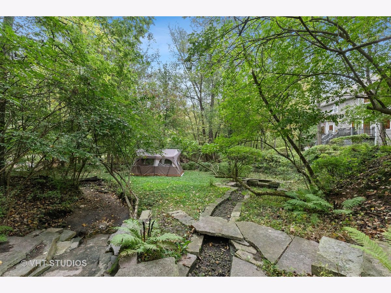
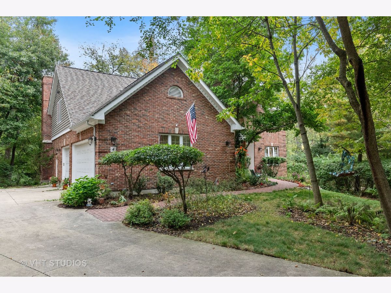
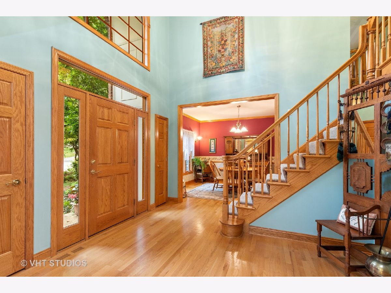
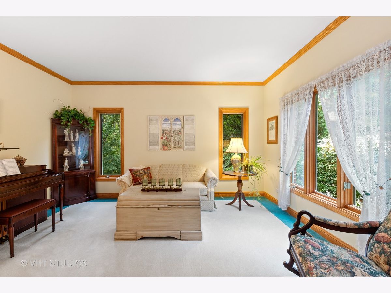
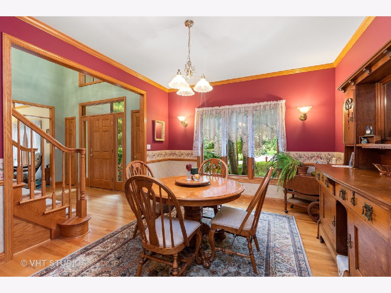
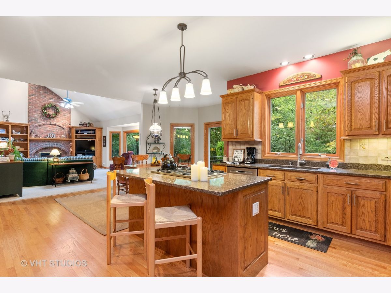
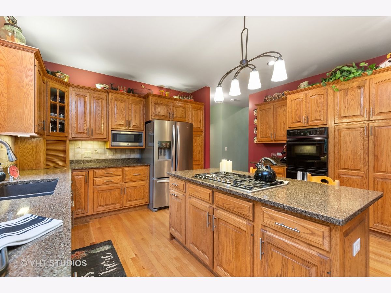
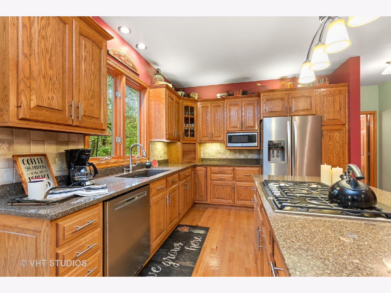
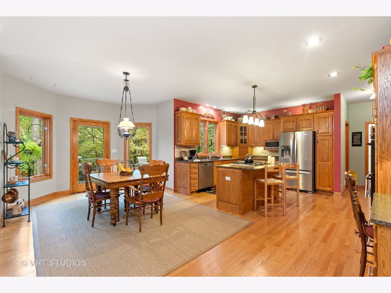
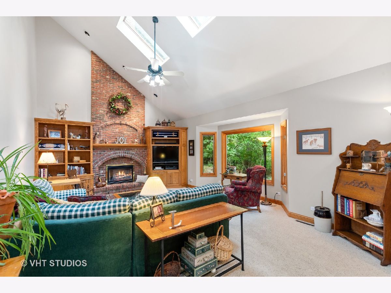
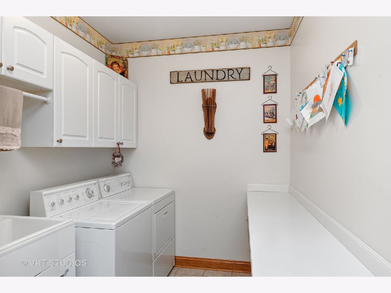
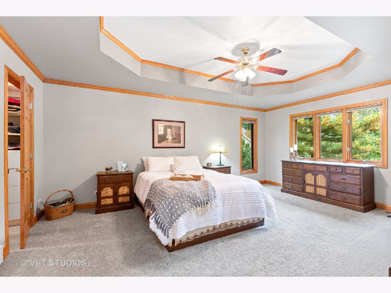
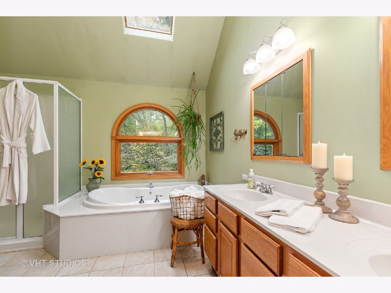
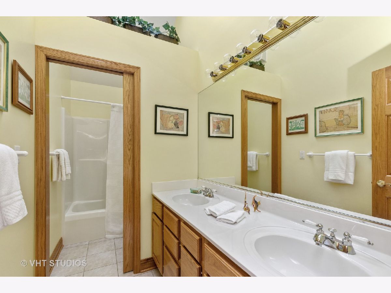
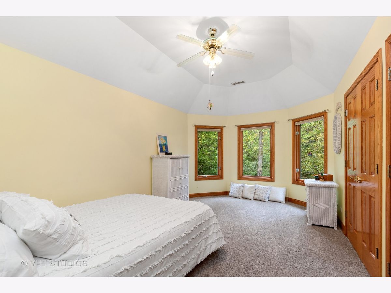
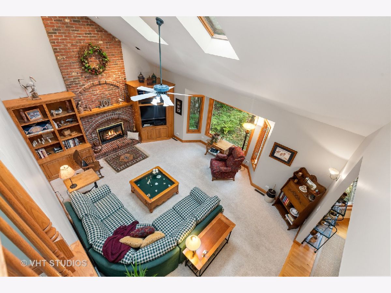
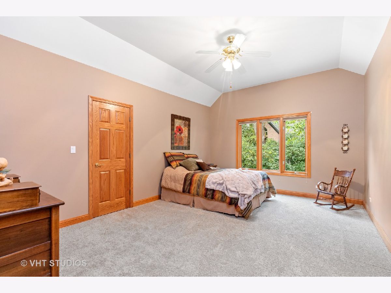
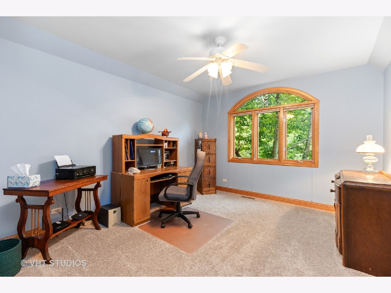
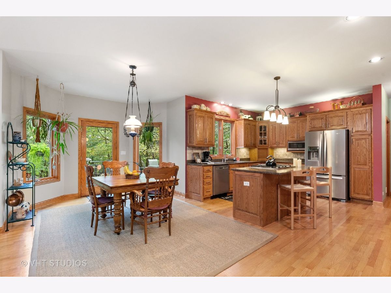
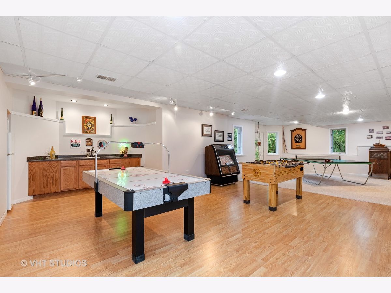
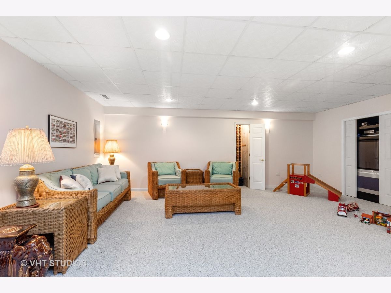
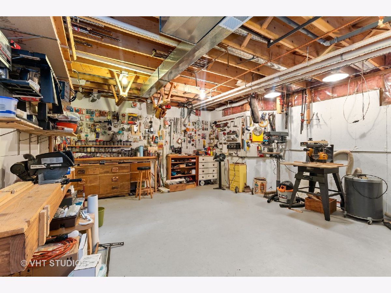
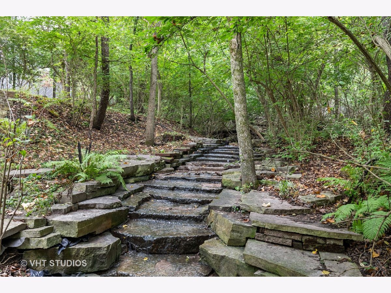
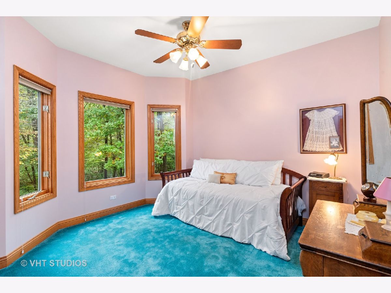
Room Specifics
Total Bedrooms: 5
Bedrooms Above Ground: 5
Bedrooms Below Ground: 0
Dimensions: —
Floor Type: Carpet
Dimensions: —
Floor Type: Carpet
Dimensions: —
Floor Type: Carpet
Dimensions: —
Floor Type: —
Full Bathrooms: 3
Bathroom Amenities: Whirlpool,Separate Shower,Double Sink
Bathroom in Basement: 0
Rooms: Bedroom 5,Eating Area,Theatre Room,Recreation Room,Game Room
Basement Description: Partially Finished,Exterior Access,Bathroom Rough-In,Lookout,9 ft + pour,Rec/Family Area,Storage Spa
Other Specifics
| 3 | |
| Concrete Perimeter | |
| Concrete | |
| Deck, Patio, Storms/Screens | |
| Cul-De-Sac,Stream(s),Wooded,Mature Trees,Creek | |
| 62.7X233.4X55.4X262.3X215. | |
| Unfinished | |
| Full | |
| Vaulted/Cathedral Ceilings, Skylight(s), Bar-Dry, Hardwood Floors, First Floor Bedroom, In-Law Arrangement, First Floor Laundry, First Floor Full Bath, Walk-In Closet(s) | |
| Double Oven, Microwave, Dishwasher, Refrigerator, Bar Fridge, Washer, Dryer, Disposal, Cooktop | |
| Not in DB | |
| Curbs, Street Lights, Street Paved | |
| — | |
| — | |
| Heatilator |
Tax History
| Year | Property Taxes |
|---|---|
| 2021 | $10,383 |
Contact Agent
Nearby Similar Homes
Nearby Sold Comparables
Contact Agent
Listing Provided By
Baird & Warner Real Estate - Algonquin




