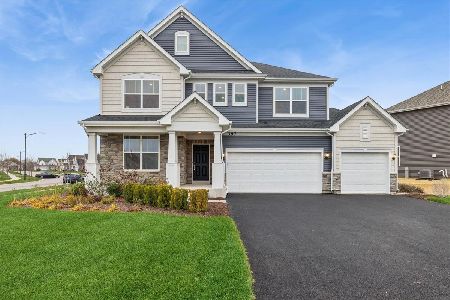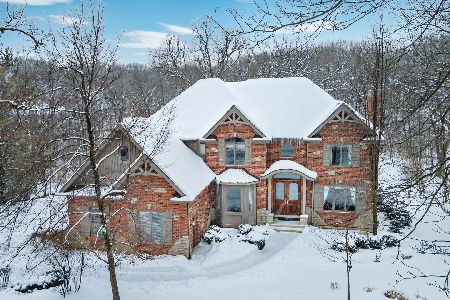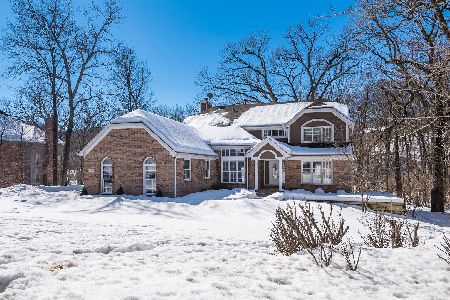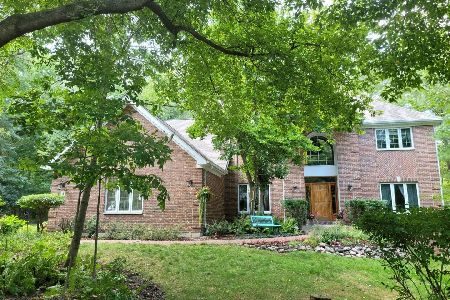520 Harper Drive, Algonquin, Illinois 60102
$490,000
|
Sold
|
|
| Status: | Closed |
| Sqft: | 4,000 |
| Cost/Sqft: | $128 |
| Beds: | 4 |
| Baths: | 5 |
| Year Built: | 2004 |
| Property Taxes: | $14,048 |
| Days On Market: | 4232 |
| Lot Size: | 1,60 |
Description
Elegant home with high-end features decked to the 9's! Brick & stone custom home in excellent condition. So much new. Entertain friends and enjoy life in total privacy from the spacious deck overlooking woods and listening to the peaceful sounds of a bubbling creek. Dramatic staircase, floor to ceiling fireplace & windows, Brazilian hardwood floors plus gorgeous views! The Master Spa is to-die-for!
Property Specifics
| Single Family | |
| — | |
| Contemporary | |
| 2004 | |
| Full,Walkout | |
| CUSTOM | |
| No | |
| 1.6 |
| Mc Henry | |
| Eagle Valley | |
| 0 / Not Applicable | |
| None | |
| Public | |
| Public Sewer | |
| 08662998 | |
| 1933251009 |
Nearby Schools
| NAME: | DISTRICT: | DISTANCE: | |
|---|---|---|---|
|
Grade School
Neubert Elementary School |
300 | — | |
|
Middle School
Westfield Community School |
300 | Not in DB | |
|
High School
H D Jacobs High School |
300 | Not in DB | |
Property History
| DATE: | EVENT: | PRICE: | SOURCE: |
|---|---|---|---|
| 25 Jul, 2013 | Sold | $445,000 | MRED MLS |
| 3 May, 2013 | Under contract | $539,900 | MRED MLS |
| — | Last price change | $556,000 | MRED MLS |
| 2 Jan, 2013 | Listed for sale | $556,000 | MRED MLS |
| 29 Sep, 2014 | Sold | $490,000 | MRED MLS |
| 12 Jul, 2014 | Under contract | $510,000 | MRED MLS |
| 3 Jul, 2014 | Listed for sale | $510,000 | MRED MLS |
| 21 May, 2021 | Sold | $600,000 | MRED MLS |
| 8 Mar, 2021 | Under contract | $625,000 | MRED MLS |
| 1 Mar, 2021 | Listed for sale | $625,000 | MRED MLS |
| 15 Jul, 2024 | Sold | $780,000 | MRED MLS |
| 12 Jun, 2024 | Under contract | $800,000 | MRED MLS |
| 30 May, 2024 | Listed for sale | $800,000 | MRED MLS |
Room Specifics
Total Bedrooms: 4
Bedrooms Above Ground: 4
Bedrooms Below Ground: 0
Dimensions: —
Floor Type: Carpet
Dimensions: —
Floor Type: Carpet
Dimensions: —
Floor Type: Carpet
Full Bathrooms: 5
Bathroom Amenities: Whirlpool
Bathroom in Basement: 0
Rooms: Den,Foyer
Basement Description: Unfinished
Other Specifics
| 3 | |
| Concrete Perimeter | |
| Asphalt | |
| Deck, Patio, Brick Paver Patio | |
| Irregular Lot | |
| 170 X 327 X 175 X 435 | |
| Unfinished | |
| Full | |
| Vaulted/Cathedral Ceilings, Hardwood Floors, In-Law Arrangement, First Floor Full Bath | |
| Disposal | |
| Not in DB | |
| — | |
| — | |
| — | |
| — |
Tax History
| Year | Property Taxes |
|---|---|
| 2013 | $13,229 |
| 2014 | $14,048 |
| 2021 | $12,678 |
| 2024 | $13,850 |
Contact Agent
Nearby Similar Homes
Nearby Sold Comparables
Contact Agent
Listing Provided By
Baird & Warner













