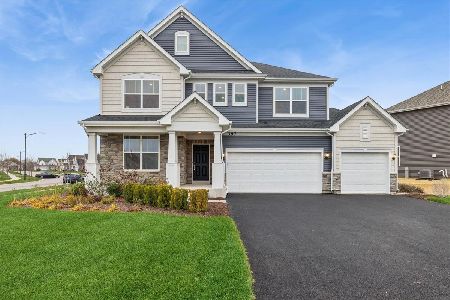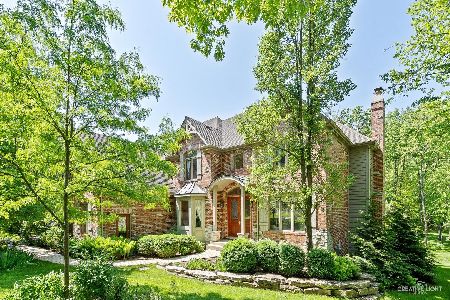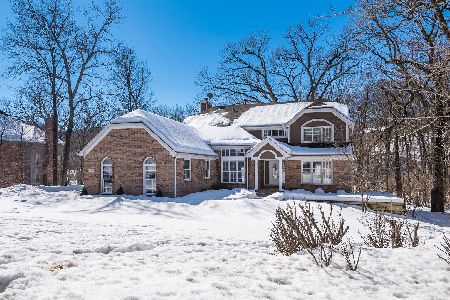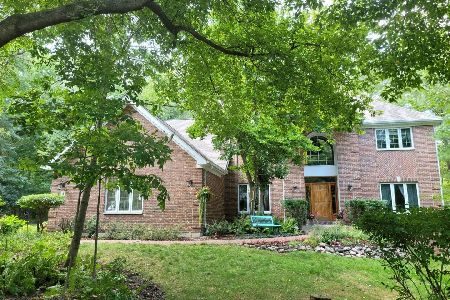520 Harper Drive, Algonquin, Illinois 60102
$600,000
|
Sold
|
|
| Status: | Closed |
| Sqft: | 4,000 |
| Cost/Sqft: | $156 |
| Beds: | 4 |
| Baths: | 5 |
| Year Built: | 2004 |
| Property Taxes: | $12,678 |
| Days On Market: | 1799 |
| Lot Size: | 1,62 |
Description
Gorgeous CUSTOM SEBERN 4 Bedroom home so close to Randall Road shopping and Rt 31 for EASY COMMUTE. DRAMATIC chandelier and iron rod railing in foyer greet guests in this extraordinary home. Recessed lighting, custom molding, and elegant millwork throughout. IMPRESSIVE stacked stone gas fireplace highlights the family room. CHEF'S KITCHEN includes GE commercial stove/oven, under cabinet LED lighting, tons of cabinetry, and BUTLER PANTRY in the dining area with the perfect place to add a wine fridge! Master suite features cathedral ceilings, oversized 8.5X15 walk-in closet with custom shelving, LARGE MASTER BATHROOM with two vanities, TRAVERTINE TILE flooring and walls, large shower with DOUBLE shower heads and benches. Additional spacious bedrooms offer new carpeting and built-ins, one with it's own full private bathroom. IN-LAW arrangement on the main level is currently being used as an OFFICE and has its own bathroom. Two (2) Trane zoned furnaces installed in 2013 and 2014, 2 year old A/C, and new hot water heater in 2019. Unfinished 1,800 sq. ft. WALKOUT BASEMENT offers lots of room to expand! Entire PRIVATE backyard was recently re-landscaped. It has a beautiful and serene CREEK VIEW with oversized fire pit, re-laid PATIO, new TimberTech Composite upper DECK with LED lighting, and wooded backyard that has been lovingly maintained. Garage upgraded for the car enthusiast with epoxy flooring, NewAge Steel Cabinets and separate 220V breaker panel.
Property Specifics
| Single Family | |
| — | |
| Contemporary | |
| 2004 | |
| Full,Walkout | |
| CUSTOM | |
| No | |
| 1.62 |
| Mc Henry | |
| Eagle Valley | |
| 0 / Not Applicable | |
| None | |
| Public | |
| Public Sewer | |
| 11006434 | |
| 1933251009 |
Nearby Schools
| NAME: | DISTRICT: | DISTANCE: | |
|---|---|---|---|
|
Grade School
Neubert Elementary School |
300 | — | |
|
Middle School
Westfield Community School |
300 | Not in DB | |
|
High School
H D Jacobs High School |
300 | Not in DB | |
Property History
| DATE: | EVENT: | PRICE: | SOURCE: |
|---|---|---|---|
| 25 Jul, 2013 | Sold | $445,000 | MRED MLS |
| 3 May, 2013 | Under contract | $539,900 | MRED MLS |
| — | Last price change | $556,000 | MRED MLS |
| 2 Jan, 2013 | Listed for sale | $556,000 | MRED MLS |
| 29 Sep, 2014 | Sold | $490,000 | MRED MLS |
| 12 Jul, 2014 | Under contract | $510,000 | MRED MLS |
| 3 Jul, 2014 | Listed for sale | $510,000 | MRED MLS |
| 21 May, 2021 | Sold | $600,000 | MRED MLS |
| 8 Mar, 2021 | Under contract | $625,000 | MRED MLS |
| 1 Mar, 2021 | Listed for sale | $625,000 | MRED MLS |
| 15 Jul, 2024 | Sold | $780,000 | MRED MLS |
| 12 Jun, 2024 | Under contract | $800,000 | MRED MLS |
| 30 May, 2024 | Listed for sale | $800,000 | MRED MLS |
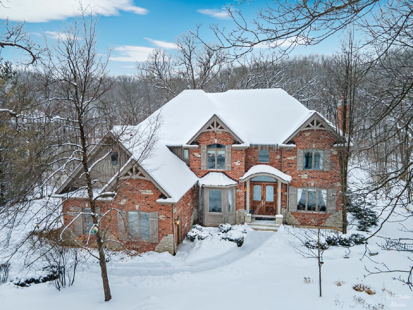
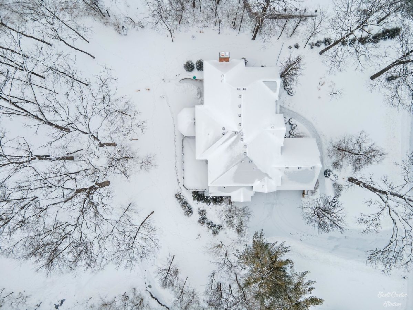
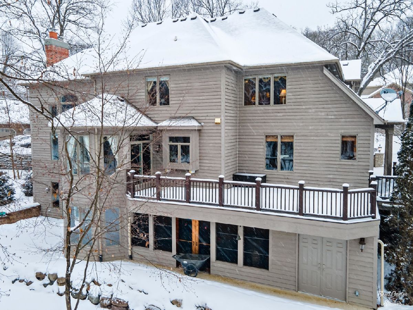
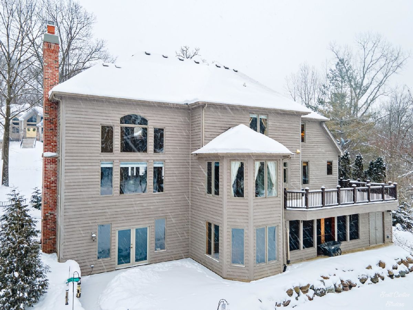
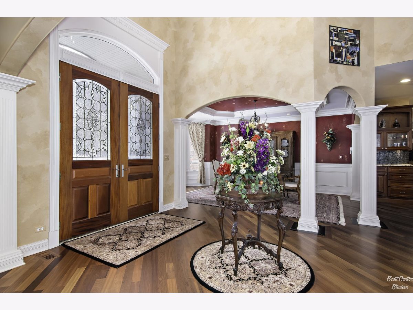
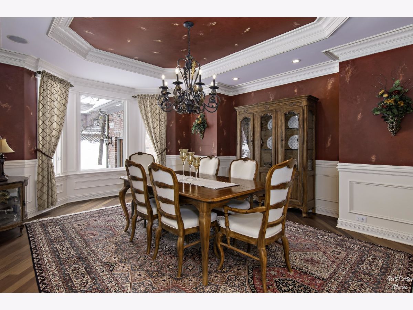
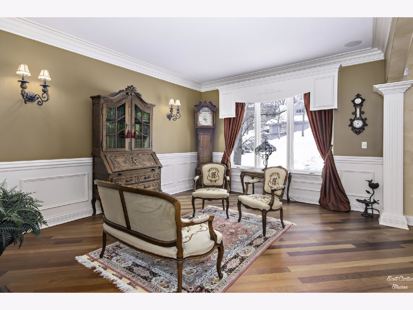
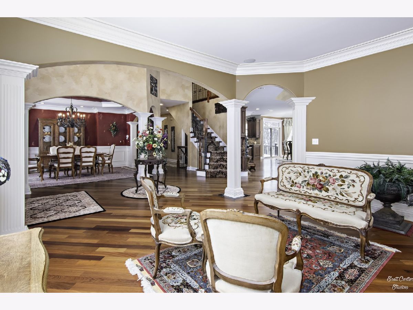

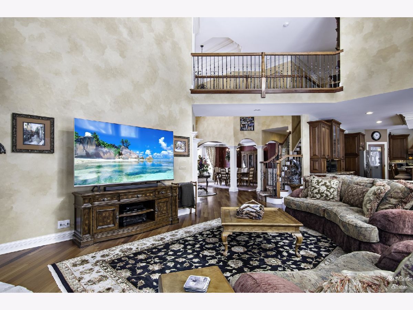
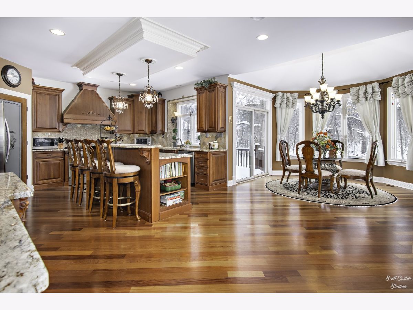
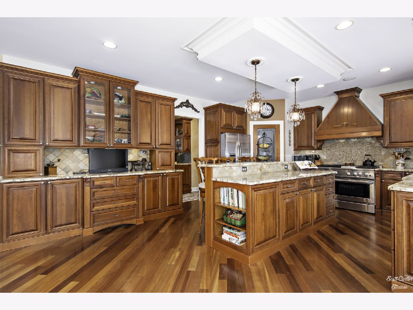
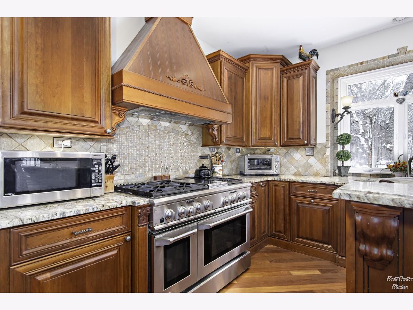

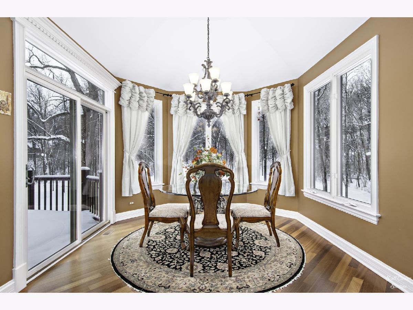
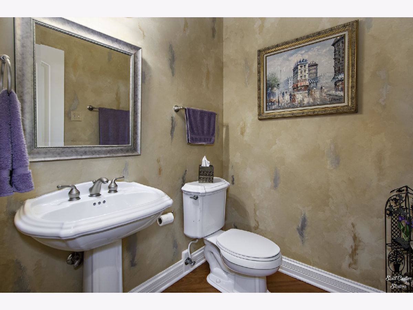
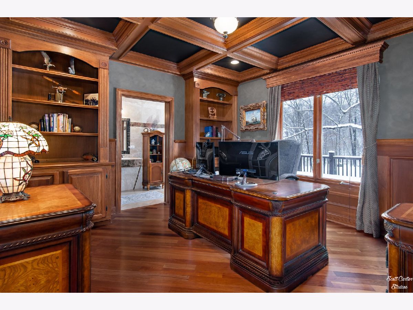
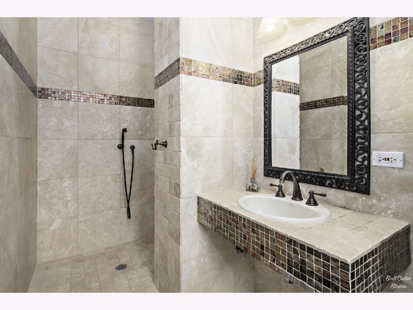
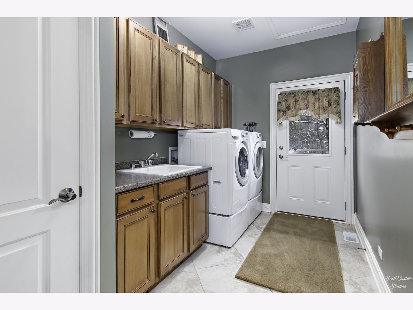

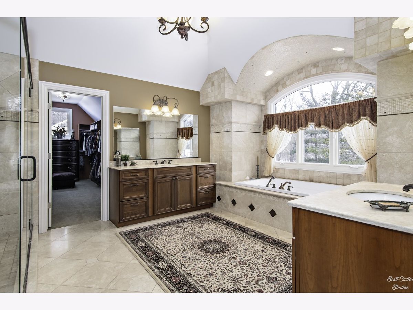

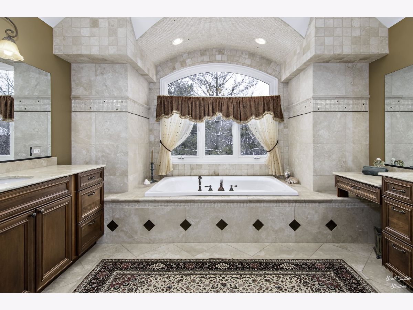

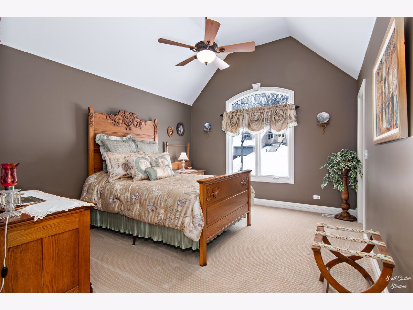


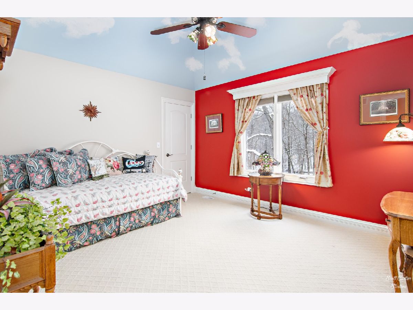


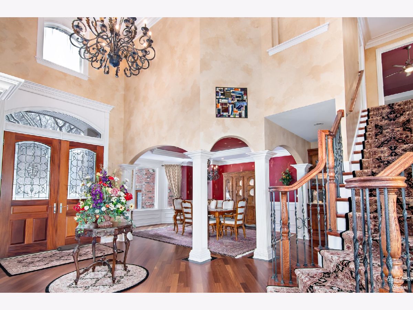


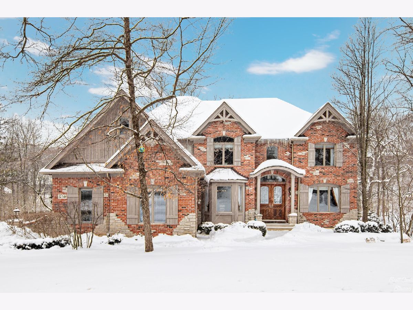
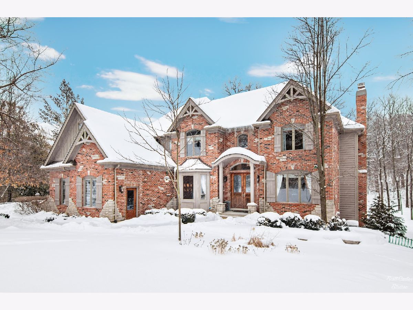
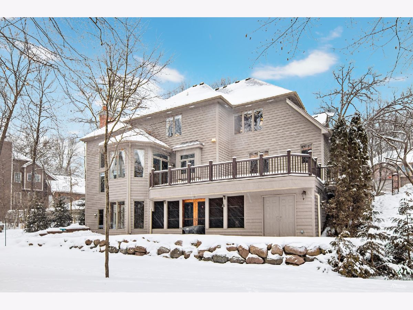
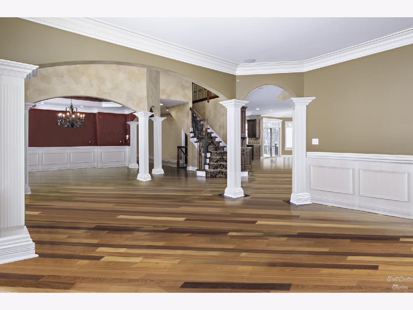

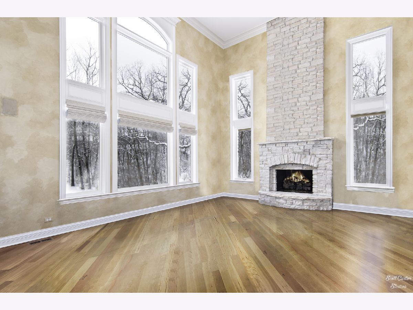
Room Specifics
Total Bedrooms: 4
Bedrooms Above Ground: 4
Bedrooms Below Ground: 0
Dimensions: —
Floor Type: Carpet
Dimensions: —
Floor Type: Carpet
Dimensions: —
Floor Type: Carpet
Full Bathrooms: 5
Bathroom Amenities: Double Sink,Double Shower,Soaking Tub
Bathroom in Basement: 0
Rooms: Den,Foyer
Basement Description: Unfinished
Other Specifics
| 3 | |
| Concrete Perimeter | |
| Asphalt | |
| Deck, Patio, Brick Paver Patio | |
| Irregular Lot | |
| 170 X 327 X 175 X 435 | |
| Unfinished | |
| Full | |
| Vaulted/Cathedral Ceilings, Hardwood Floors, In-Law Arrangement, First Floor Full Bath, Built-in Features, Walk-In Closet(s), Special Millwork, Granite Counters | |
| Disposal | |
| Not in DB | |
| — | |
| — | |
| — | |
| Gas Starter |
Tax History
| Year | Property Taxes |
|---|---|
| 2013 | $13,229 |
| 2014 | $14,048 |
| 2021 | $12,678 |
| 2024 | $13,850 |
Contact Agent
Nearby Similar Homes
Nearby Sold Comparables
Contact Agent
Listing Provided By
Keller Williams Success Realty




