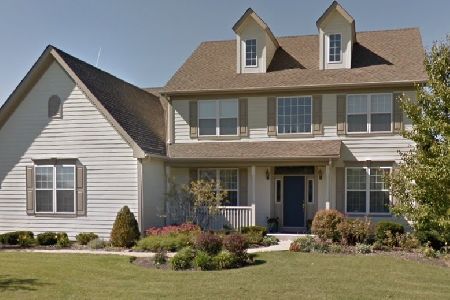4 Harrington Court, Hawthorn Woods, Illinois 60047
$628,000
|
Sold
|
|
| Status: | Closed |
| Sqft: | 4,416 |
| Cost/Sqft: | $149 |
| Beds: | 4 |
| Baths: | 5 |
| Year Built: | 2003 |
| Property Taxes: | $18,643 |
| Days On Market: | 3799 |
| Lot Size: | 0,92 |
Description
Simply Spectacular- A must see with all the bells & whistles! Welcome friends & family in the grand foyer w/ majestic dualsided staircase. Stunning vistas await as you proceed through the open layout to the marvelous GREAT ROOM w/soaring cathedral ceilings, fabulous flr to ceiling fireplace & expansive wall of windows overlooking meticulously landscaped gardens & pristine nature reserve. Entertain in the chef's quarter w/ gleaming hardwd flrs, granite, cherry & modern appliances. Stylish formal DR & LR on 1st flr + sunny, cozy 4-season rm & office. Relax & RE-ENERGIZE in 2nd fl luxurious mstr suite w/ amazing architectural trey ceiling, sitting area,spacious spa-like bath,abundant closet space & premium finishes. 3 add bdrms w/princess suite too. Bright, fully finished, WALK-OUT lower level w/2nd full kitch is perfect for parties, media center, music or hobbies! This superbly maintained home boasts attention to detail- many updates, new roof, Trex decking, irrigation & Stevenson HS!
Property Specifics
| Single Family | |
| — | |
| — | |
| 2003 | |
| — | |
| — | |
| No | |
| 0.92 |
| Lake | |
| Hawthorn Grove | |
| 45 / Monthly | |
| — | |
| — | |
| — | |
| 09046971 | |
| 14114080050000 |
Nearby Schools
| NAME: | DISTRICT: | DISTANCE: | |
|---|---|---|---|
|
Grade School
Fremont Elementary School |
79 | — | |
|
Middle School
Fremont Middle School |
79 | Not in DB | |
|
High School
Adlai E Stevenson High School |
125 | Not in DB | |
Property History
| DATE: | EVENT: | PRICE: | SOURCE: |
|---|---|---|---|
| 19 Nov, 2015 | Sold | $628,000 | MRED MLS |
| 2 Oct, 2015 | Under contract | $659,900 | MRED MLS |
| 24 Sep, 2015 | Listed for sale | $659,900 | MRED MLS |
Room Specifics
Total Bedrooms: 4
Bedrooms Above Ground: 4
Bedrooms Below Ground: 0
Dimensions: —
Floor Type: —
Dimensions: —
Floor Type: —
Dimensions: —
Floor Type: —
Full Bathrooms: 5
Bathroom Amenities: Separate Shower,Double Sink,Soaking Tub
Bathroom in Basement: 1
Rooms: —
Basement Description: Finished
Other Specifics
| 3 | |
| — | |
| Asphalt,Circular | |
| — | |
| — | |
| 40075 | |
| — | |
| — | |
| — | |
| — | |
| Not in DB | |
| — | |
| — | |
| — | |
| — |
Tax History
| Year | Property Taxes |
|---|---|
| 2015 | $18,643 |
Contact Agent
Nearby Similar Homes
Nearby Sold Comparables
Contact Agent
Listing Provided By
RE/MAX Showcase




