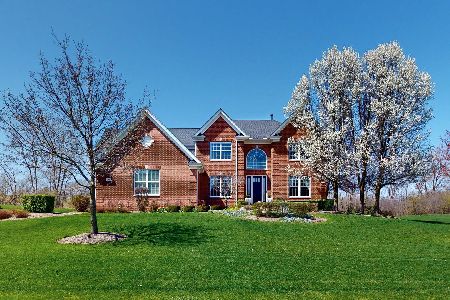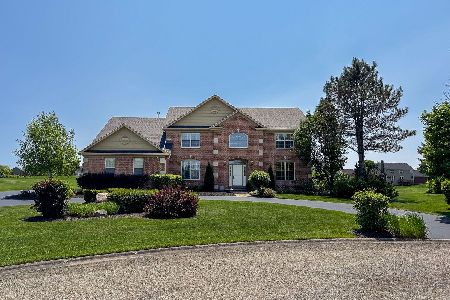8 Harrington Court, Hawthorn Woods, Illinois 60047
$685,000
|
Sold
|
|
| Status: | Closed |
| Sqft: | 4,503 |
| Cost/Sqft: | $155 |
| Beds: | 4 |
| Baths: | 5 |
| Year Built: | 2003 |
| Property Taxes: | $20,129 |
| Days On Market: | 2166 |
| Lot Size: | 1,00 |
Description
Schedule a private showing tour today. Picture welcoming guests into your grand, two story foyer. The openness allows them to see the dining room, living room, family room, and custom staircase from the same vantage point. The gleaming hardwood floors, highlighted by abundant natural light from large windows, custom wood trim, and high ceilings are impressive. The hand selected light fixtures are congruent throughout the home and aesthetically pleasing. The builder paid attention to the small details and the home is maintained meticulously. The two story family room offers views of the nature preserve like backyard where you immediately feel a sense of peace and serenity. The interior views immediately express the feelings of comfort and coziness. Picture yourself sitting in front of the fire with a glass of red wine, hot coffee, or better yet a single malt scotch. The family room opens to the recently updated kitchen offering additional dining table space for everyday meals, a large island with storage, cook top, and seating for four, plenty of cabinet and counter space, high end appliances including a double oven, large refrigerator, and massive pantry. The kitchen accesses the huge deck complete with a gazebo. If you thought the home couldn't get any better you were wrong. The basement build-out offers the perfect balance of family, man cave, and she shed. Featuring a game room perfect for the kids or poker nights, coffee station, beautifully designed wine cellar to protect your most prized vintages and ensures you never run dry with 400+ bottle capacity, tasting room with bar, and if you want to get more comfortable sit in front of the long horizontal fireplace and fire up Netflix. There is no need to leave home for a romantic date or family fun night. It isn't all fun and games. There is an exercise room for working off all the drinks and fun and a "classroom" for after school learning, homework, and studying so the children are sure to be prepared for the world class Stevenson High School education. This space could also be used for a guest room, hobby space, or a private office. The upstairs offers generously sized bedrooms including a master suite and every bedroom has direct access to a bathroom. Schedule a showing tour today to see this well-thought-out home.
Property Specifics
| Single Family | |
| — | |
| — | |
| 2003 | |
| Full,English | |
| — | |
| No | |
| 1 |
| Lake | |
| Hawthorn Grove | |
| 65 / Monthly | |
| Other | |
| Private Well | |
| Septic-Private | |
| 10643406 | |
| 14114080030000 |
Nearby Schools
| NAME: | DISTRICT: | DISTANCE: | |
|---|---|---|---|
|
Grade School
Fremont Elementary School |
79 | — | |
|
Middle School
Fremont Middle School |
79 | Not in DB | |
|
High School
Adlai E Stevenson High School |
125 | Not in DB | |
Property History
| DATE: | EVENT: | PRICE: | SOURCE: |
|---|---|---|---|
| 14 Aug, 2020 | Sold | $685,000 | MRED MLS |
| 29 Jun, 2020 | Under contract | $699,500 | MRED MLS |
| 19 Feb, 2020 | Listed for sale | $699,500 | MRED MLS |
Room Specifics
Total Bedrooms: 5
Bedrooms Above Ground: 4
Bedrooms Below Ground: 1
Dimensions: —
Floor Type: Carpet
Dimensions: —
Floor Type: Carpet
Dimensions: —
Floor Type: Carpet
Dimensions: —
Floor Type: —
Full Bathrooms: 5
Bathroom Amenities: Whirlpool,Separate Shower,Double Sink
Bathroom in Basement: 1
Rooms: Bedroom 5,Breakfast Room,Office,Recreation Room,Family Room,Exercise Room,Storage,Pantry,Deck
Basement Description: Finished
Other Specifics
| 3 | |
| Concrete Perimeter | |
| Asphalt | |
| Deck, Screened Deck, Brick Paver Patio, Storms/Screens | |
| Nature Preserve Adjacent,Landscaped | |
| 157X235X241X224 | |
| Unfinished | |
| Full | |
| Vaulted/Cathedral Ceilings, Bar-Wet, Hardwood Floors, First Floor Laundry, Walk-In Closet(s) | |
| Double Oven, Microwave, Dishwasher, High End Refrigerator, Bar Fridge, Washer, Dryer, Disposal, Stainless Steel Appliance(s), Cooktop | |
| Not in DB | |
| Park, Curbs, Street Paved | |
| — | |
| — | |
| Wood Burning |
Tax History
| Year | Property Taxes |
|---|---|
| 2020 | $20,129 |
Contact Agent
Nearby Similar Homes
Nearby Sold Comparables
Contact Agent
Listing Provided By
Mark Allen Realty, LLC





