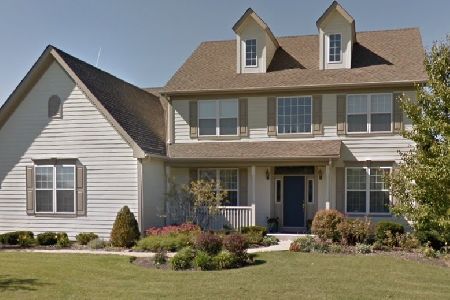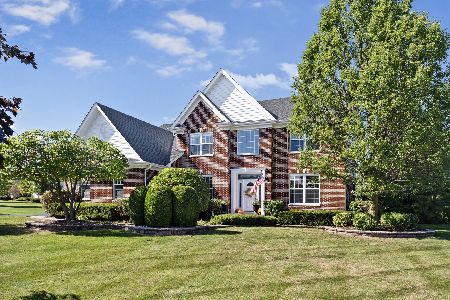7 Hawthorn Grove Drive, Hawthorn Woods, Illinois 60047
$705,000
|
Sold
|
|
| Status: | Closed |
| Sqft: | 4,962 |
| Cost/Sqft: | $151 |
| Beds: | 5 |
| Baths: | 5 |
| Year Built: | 2002 |
| Property Taxes: | $16,114 |
| Days On Market: | 2847 |
| Lot Size: | 0,90 |
Description
Gorgeous conservancy location in Stevenson H.S. district. Landscaped grounds with pond, waterfall, stone patio, screened porch & elevated Trex deck to take in all the views. 3 Car garage with Epoxy floor and custom cabinets. Recently updated: hardwood floors, iron spindles, crown molding, interior & exterior paint. Newer appliances, furnaces, A/C & roof. Walk-out basement features theater area, kitchenette, rec room 5th bedroom (currently fitness room). Kitchen features granite countertops, tumbled marble backsplash & newer stainless appliances-open to breakfast room and soaring 2-story family room with brick fireplace. Gorgeous living & dining rooms built for entertaining. First floor study with custom cabinetry & desk. Spacious master suite with sitting area, luxurious private bath and huge custom walk-in closet. Large second bedroom has custom closet & en suite bath. Custom window treatments throughout.
Property Specifics
| Single Family | |
| — | |
| Traditional | |
| 2002 | |
| Full,Walkout | |
| CUSTOM | |
| No | |
| 0.9 |
| Lake | |
| Hawthorn Grove | |
| 65 / Monthly | |
| Insurance | |
| Private Well | |
| Septic-Private | |
| 09937860 | |
| 14114080300000 |
Nearby Schools
| NAME: | DISTRICT: | DISTANCE: | |
|---|---|---|---|
|
Grade School
Fremont Elementary School |
79 | — | |
|
Middle School
Fremont Middle School |
79 | Not in DB | |
|
High School
Adlai E Stevenson High School |
125 | Not in DB | |
Property History
| DATE: | EVENT: | PRICE: | SOURCE: |
|---|---|---|---|
| 15 Jan, 2016 | Sold | $480,000 | MRED MLS |
| 7 Dec, 2015 | Under contract | $499,900 | MRED MLS |
| — | Last price change | $509,000 | MRED MLS |
| 24 Aug, 2015 | Listed for sale | $539,000 | MRED MLS |
| 30 Jul, 2018 | Sold | $705,000 | MRED MLS |
| 18 May, 2018 | Under contract | $749,000 | MRED MLS |
| 3 May, 2018 | Listed for sale | $749,000 | MRED MLS |
Room Specifics
Total Bedrooms: 5
Bedrooms Above Ground: 5
Bedrooms Below Ground: 0
Dimensions: —
Floor Type: Hardwood
Dimensions: —
Floor Type: Hardwood
Dimensions: —
Floor Type: Hardwood
Dimensions: —
Floor Type: —
Full Bathrooms: 5
Bathroom Amenities: Whirlpool,Separate Shower,Double Sink
Bathroom in Basement: 1
Rooms: Bedroom 5,Study,Recreation Room,Theatre Room,Screened Porch,Kitchen,Breakfast Room
Basement Description: Finished,Exterior Access
Other Specifics
| 3 | |
| Concrete Perimeter | |
| Asphalt | |
| Deck, Patio, Porch Screened, Storms/Screens | |
| Nature Preserve Adjacent,Landscaped | |
| 47.56X110X255.66X87X87.8X2 | |
| Unfinished | |
| Full | |
| Vaulted/Cathedral Ceilings, Hardwood Floors, First Floor Laundry | |
| Double Oven, Microwave, Dishwasher, Refrigerator, Washer, Dryer, Disposal, Stainless Steel Appliance(s), Cooktop | |
| Not in DB | |
| Street Paved | |
| — | |
| — | |
| Attached Fireplace Doors/Screen, Gas Log, Gas Starter |
Tax History
| Year | Property Taxes |
|---|---|
| 2016 | $14,682 |
| 2018 | $16,114 |
Contact Agent
Nearby Similar Homes
Nearby Sold Comparables
Contact Agent
Listing Provided By
Baird & Warner





