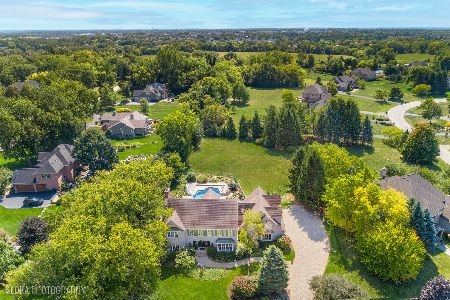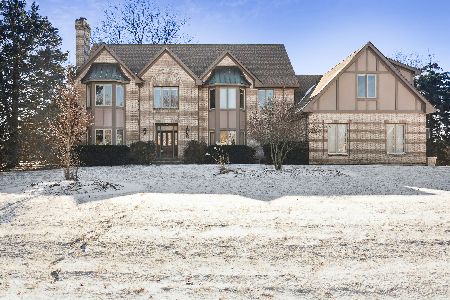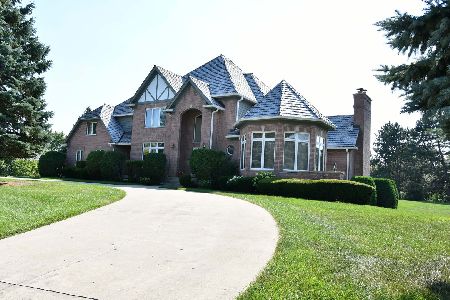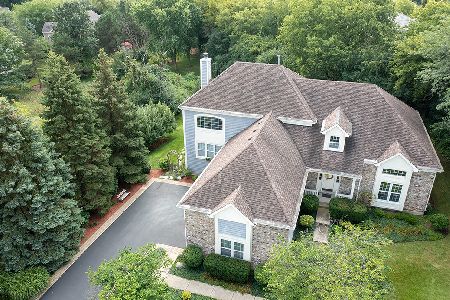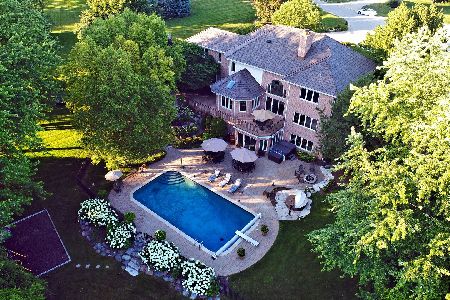4 Harvest Glen Court, Hawthorn Woods, Illinois 60047
$614,500
|
Sold
|
|
| Status: | Closed |
| Sqft: | 3,744 |
| Cost/Sqft: | $168 |
| Beds: | 4 |
| Baths: | 5 |
| Year Built: | 1995 |
| Property Taxes: | $15,966 |
| Days On Market: | 2401 |
| Lot Size: | 1,01 |
Description
HOT*HOT*HOT*If you have been waiting for a Spectacular Custom home in sought after Glens of Stone Creek..Your search is Over & your DREAM Home is Now Available*Check out the 3D TOUR & PREPARE TO FALL IN LOVE*Winding Roads & Rolling Hills leads you to one of only 18 Custom estate homes in The Glens of Stone Creek*Light Bright Stunning Gourmet Kitchen*New Stove*New Granite*Hardwood floors just refinished*Freshly Painted*Volume ceilings in Foyer*Family & Living Rm*2 Fireplaces*Great Open Floor Plan*Luxury Master bedroom W/huge sitting room*2 Huge Walk in Closets*Luxury Updated Master bath*3 additional bedrooms*full en suite bath & updated Jack & Jill Bath*Full Finished English basement w/tons of natural light featuring media room*exercise room*Wet Bar*5th Bedroom*huge walk in closet*NEWER ROOF*Gorgeous Yard*Built in Grill*Firepit*PRIME Location*Enjoy Privacy*Peace & Tranquility*Close 2 Lake Zurich schools*YMCA*Parks*Aquatic Center*Deer Park Center*ALL of this & Priced to SELL*Run 2 this 1
Property Specifics
| Single Family | |
| — | |
| — | |
| 1995 | |
| Full,English | |
| CUSTOM | |
| No | |
| 1.01 |
| Lake | |
| The Glens Of Stone Creek | |
| 400 / Annual | |
| Insurance | |
| Private Well | |
| Septic-Private | |
| 10434021 | |
| 14093020310000 |
Nearby Schools
| NAME: | DISTRICT: | DISTANCE: | |
|---|---|---|---|
|
Grade School
Spencer Loomis Elementary School |
95 | — | |
|
Middle School
Lake Zurich Middle - N Campus |
95 | Not in DB | |
|
High School
Lake Zurich High School |
95 | Not in DB | |
Property History
| DATE: | EVENT: | PRICE: | SOURCE: |
|---|---|---|---|
| 9 Aug, 2019 | Sold | $614,500 | MRED MLS |
| 7 Jul, 2019 | Under contract | $629,000 | MRED MLS |
| 28 Jun, 2019 | Listed for sale | $629,000 | MRED MLS |
Room Specifics
Total Bedrooms: 5
Bedrooms Above Ground: 4
Bedrooms Below Ground: 1
Dimensions: —
Floor Type: Carpet
Dimensions: —
Floor Type: Carpet
Dimensions: —
Floor Type: Carpet
Dimensions: —
Floor Type: —
Full Bathrooms: 5
Bathroom Amenities: Whirlpool,Separate Shower,Double Sink
Bathroom in Basement: 1
Rooms: Bedroom 5,Eating Area,Office,Recreation Room,Sitting Room,Exercise Room,Foyer,Storage,Walk In Closet
Basement Description: Finished
Other Specifics
| 3 | |
| — | |
| — | |
| — | |
| — | |
| 44126 | |
| — | |
| Full | |
| Vaulted/Cathedral Ceilings, Hot Tub, Bar-Wet, Hardwood Floors, First Floor Laundry, Walk-In Closet(s) | |
| Double Oven, Range, Microwave, Dishwasher, Refrigerator, Freezer, Washer, Dryer, Water Purifier Owned | |
| Not in DB | |
| Street Paved | |
| — | |
| — | |
| — |
Tax History
| Year | Property Taxes |
|---|---|
| 2019 | $15,966 |
Contact Agent
Nearby Similar Homes
Nearby Sold Comparables
Contact Agent
Listing Provided By
@properties

