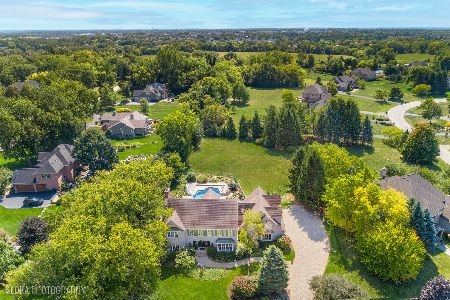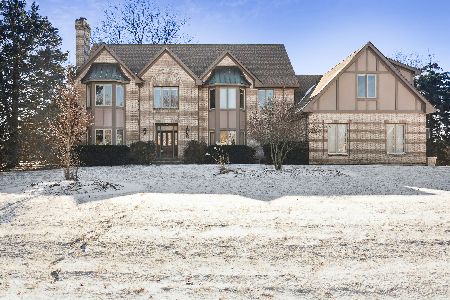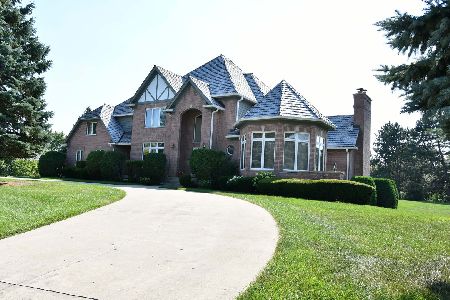7 Harvest Glen Court, Hawthorn Woods, Illinois 60047
$1,400,000
|
Sold
|
|
| Status: | Closed |
| Sqft: | 6,837 |
| Cost/Sqft: | $187 |
| Beds: | 4 |
| Baths: | 5 |
| Year Built: | 1995 |
| Property Taxes: | $18,933 |
| Days On Market: | 1709 |
| Lot Size: | 1,03 |
Description
Your wait is over!! This custom built Brick Beauty set in PRIME location in sought after The Glens of Stone Creek with just 18 Custom estate homes with just one entrance is finally available and FIRST time on the market Winding Roads and rolling hills leads you to this Gorgeous home at end of subdivision set in a cul de sac backing to over 30 acres of preserves for the ultimate paradise, private setting * Entire house has been updated in recent years including new DaVinci Roof late October 2019 (107K) so much more, must see in person (Large Floored pull down attic space for additional storage * less than 2 miles to all the Lake Zurich Schools * YMCA * So close to Marianos * Library * Lake Zurich * Costco and just 12 minutes to Deer Park Center or Town of Long Grove * Homes like this come along once in a lifetime, check this one out, do not delay or this beauty will get away
Property Specifics
| Single Family | |
| — | |
| — | |
| 1995 | |
| Full,Walkout | |
| CUSTOM | |
| No | |
| 1.03 |
| Lake | |
| The Glens Of Stone Creek | |
| 450 / Annual | |
| Insurance,Other | |
| Private Well | |
| Septic-Private | |
| 10998245 | |
| 14093020280000 |
Nearby Schools
| NAME: | DISTRICT: | DISTANCE: | |
|---|---|---|---|
|
Grade School
Spencer Loomis Elementary School |
95 | — | |
|
Middle School
Lake Zurich Middle - N Campus |
95 | Not in DB | |
|
High School
Lake Zurich High School |
95 | Not in DB | |
Property History
| DATE: | EVENT: | PRICE: | SOURCE: |
|---|---|---|---|
| 26 Jul, 2021 | Sold | $1,400,000 | MRED MLS |
| 27 May, 2021 | Under contract | $1,280,000 | MRED MLS |
| 20 May, 2021 | Listed for sale | $1,280,000 | MRED MLS |
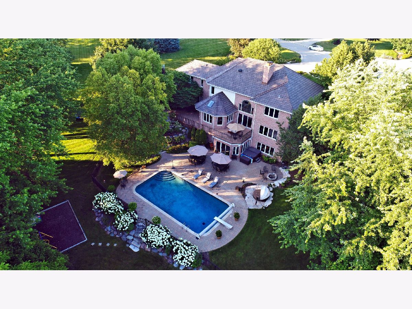
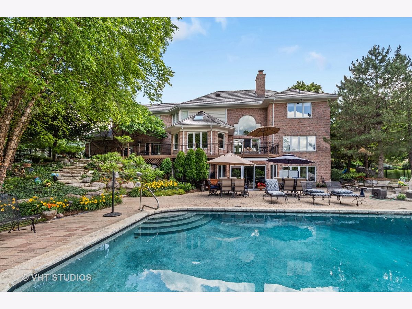
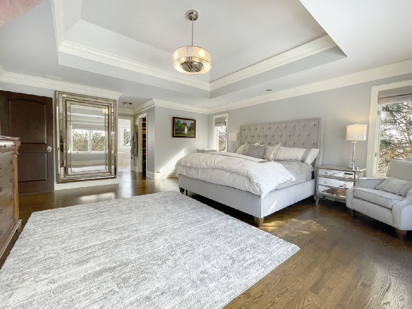
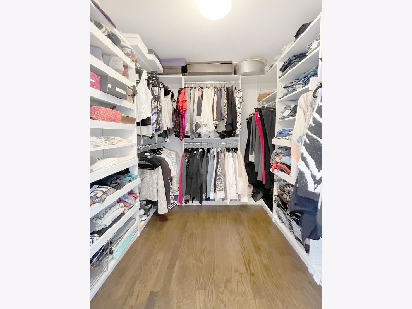
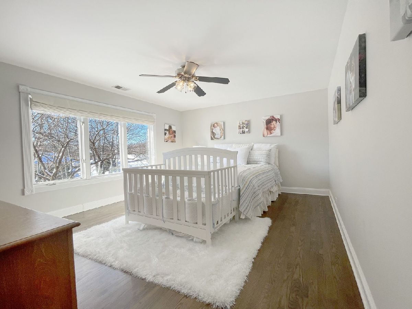
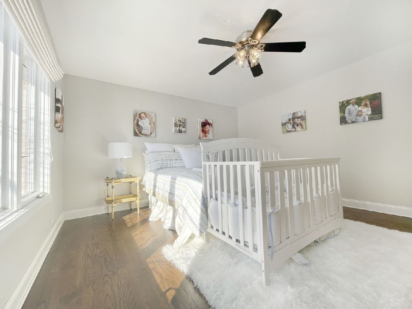
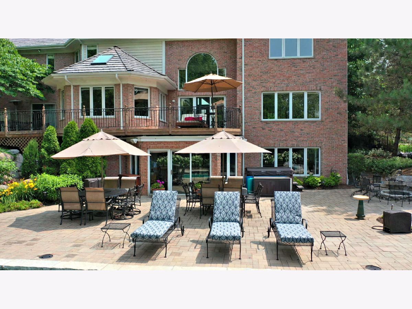
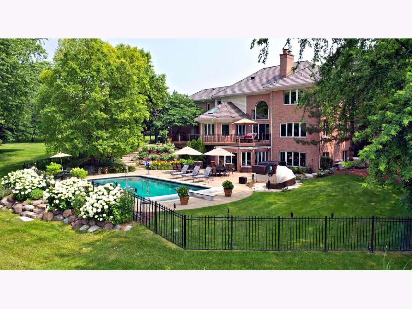
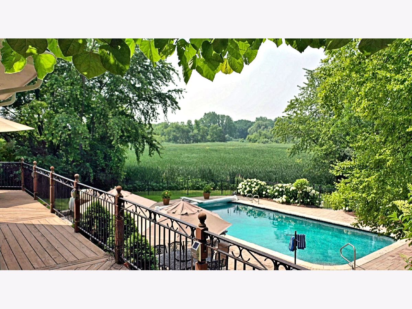
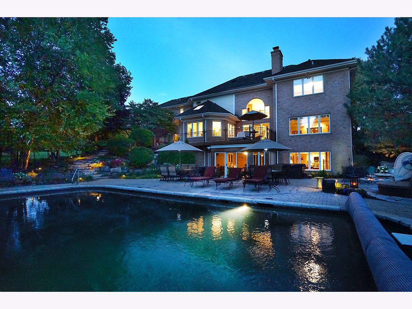
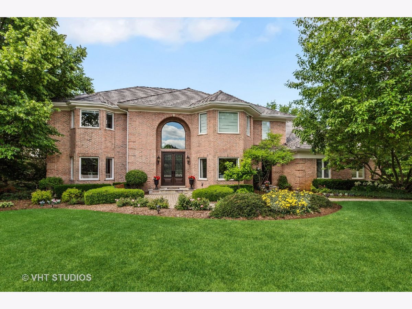
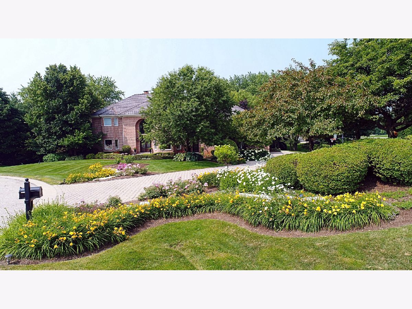
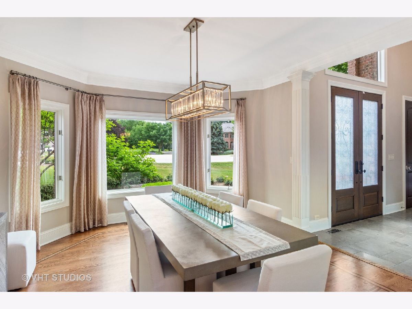
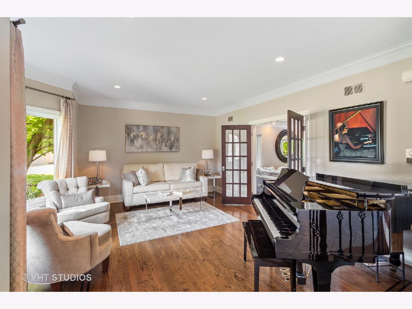
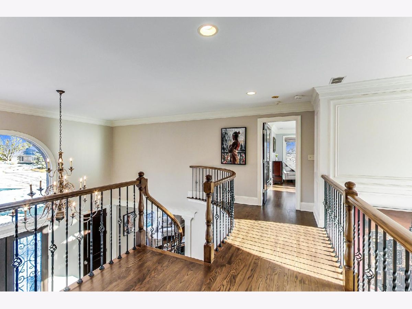
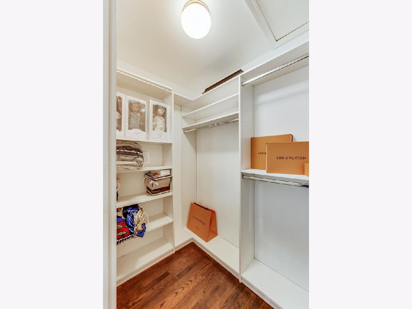
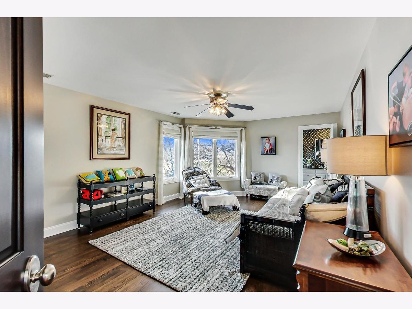
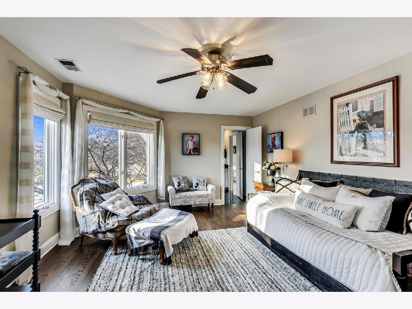
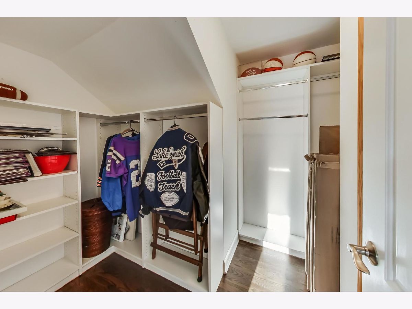
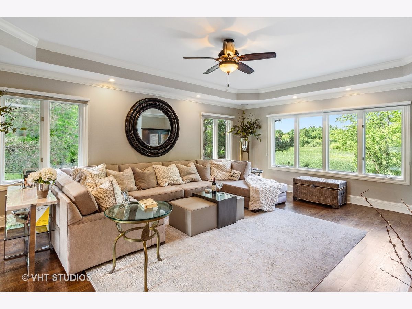
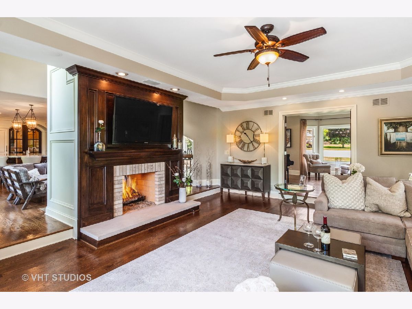
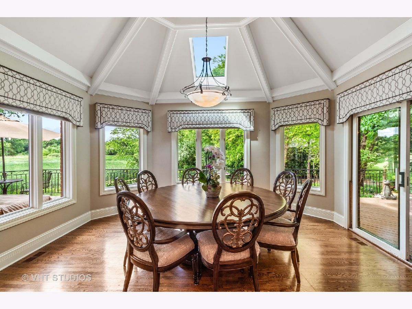
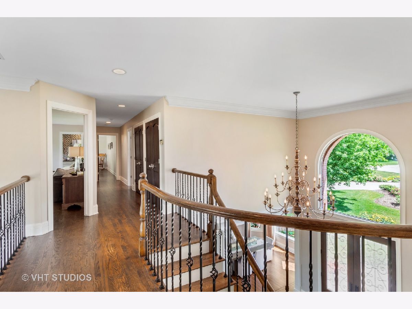
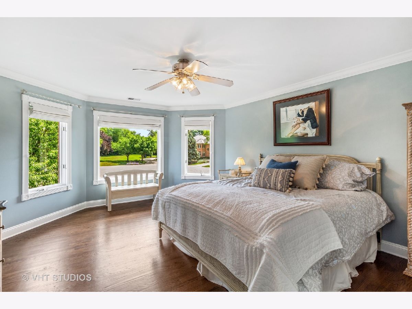
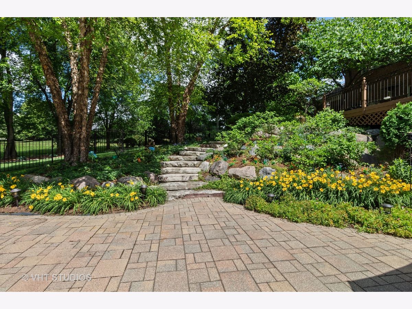
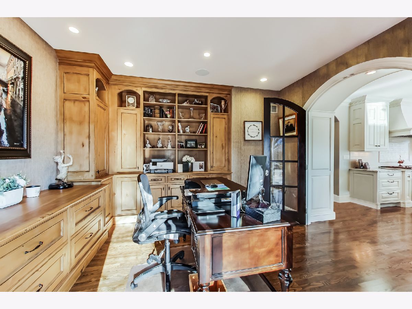
Room Specifics
Total Bedrooms: 4
Bedrooms Above Ground: 4
Bedrooms Below Ground: 0
Dimensions: —
Floor Type: Hardwood
Dimensions: —
Floor Type: Hardwood
Dimensions: —
Floor Type: Hardwood
Full Bathrooms: 5
Bathroom Amenities: Separate Shower,Double Sink,Soaking Tub
Bathroom in Basement: 1
Rooms: Kitchen,Eating Area,Exercise Room,Foyer,Game Room,Great Room,Media Room,Mud Room,Office,Pantry,Sitting Room,Sun Room,Walk In Closet
Basement Description: Finished
Other Specifics
| 3 | |
| — | |
| Brick | |
| Deck, Patio, Porch, Hot Tub, Brick Paver Patio, In Ground Pool, Storms/Screens | |
| — | |
| 44819 | |
| — | |
| Full | |
| Vaulted/Cathedral Ceilings, Skylight(s), Hot Tub, Bar-Dry, Hardwood Floors, First Floor Laundry, Built-in Features, Walk-In Closet(s) | |
| Double Oven, Microwave, Dishwasher, High End Refrigerator, Freezer, Washer, Dryer, Disposal, Cooktop, Range Hood, Water Purifier Owned, Front Controls on Range/Cooktop, Gas Oven, Range Hood | |
| Not in DB | |
| Park | |
| — | |
| — | |
| — |
Tax History
| Year | Property Taxes |
|---|---|
| 2021 | $18,933 |
Contact Agent
Nearby Similar Homes
Nearby Sold Comparables
Contact Agent
Listing Provided By
@properties

