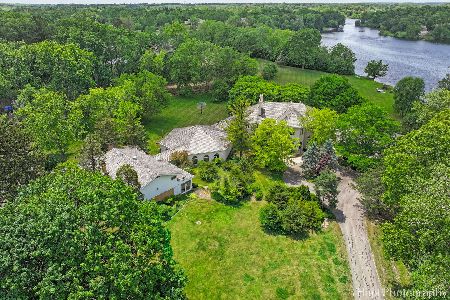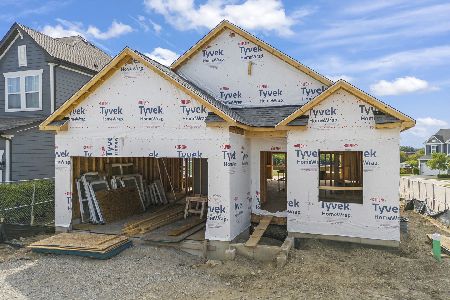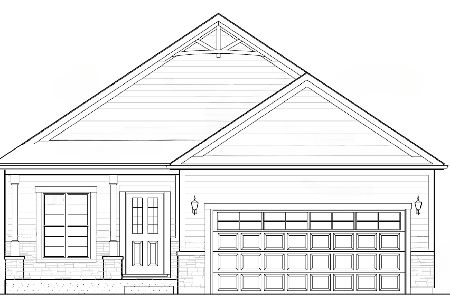4 Marbury Lane, Barrington Hills, Illinois 60010
$1,225,000
|
Sold
|
|
| Status: | Closed |
| Sqft: | 6,851 |
| Cost/Sqft: | $182 |
| Beds: | 4 |
| Baths: | 7 |
| Year Built: | 2001 |
| Property Taxes: | $26,716 |
| Days On Market: | 680 |
| Lot Size: | 1,15 |
Description
Presenting 4 Marbury Lane, Barrington Hills : : A meticulously crafted custom home that leaves no detail untouched and truly redefines luxury living in a most wonderful location! Step inside to discover the impressive 2-story foyer adorned with extensive moldings and trim, gleaming hardwood floors and a seamless open floor plan. Designed with both style and functionality in mind, this updated kitchen is a chef's dream! Features include beautiful Quartz countertops & backsplash, Wolf 4-burner gas cooktop & downdraft venting, Kohler Artifacts faucet & stainless steel sink, trending brass hardware & fixtures. Other notable finishes include two Kitchen Aid wall ovens, Sub-Zero Refrigerator, custom hardwood cabinetry w/soft-close hardware, breakfast bar, custom window treatments & sliding door access to your rear, brick paver patio and gas grill. The main level also offers a pretty sunroom and lovely home office, laundry/mudroom, two powder rooms and formal dining. On the second level, each bedroom is a private sanctuary with its own ensuite bathroom, ensuring comfort and convenience for every member of the household. The crowning jewel is the amazing primary suite, featuring a luxurious bedroom & sitting room, an awe-inspiring walk-in closet that rivals the finest boutique dressing rooms. Indulge in a spa-like retreat within the confines of your own luxe bath with Quartz countertops, timeless light fixtures, millwork & paint, hardware, jetted tub, walk-in shower & separate water closet. Entertaining is a joy in this finished walk-out lower level, equipped with a second kitchen and eating area. This versatile space offers opportunities for relaxation, recreation, and exercise, featuring entertainment and game areas, a full bathroom, and an exercise room. Step outside to enjoy your expansive yard. Whether you're hosting guests, grilling out with family, or simply savoring a quiet moment, the outdoor spaces are designed to complement the beauty of the natural surroundings. Professionally landscaped to perfection, the exterior showcases captivating curb appeal and beautiful outdoor spaces. Immerse yourself in the luxury of thoughtful design, unparalleled craftsmanship, and the tranquility of Barrington Hills. The location can't be beat with A+ Barrington schools, parks, shops, & restaurants just down the road, and an impressive list of property updates is available upon request. This is the Barrington dream home you've been searching for!
Property Specifics
| Single Family | |
| — | |
| — | |
| 2001 | |
| — | |
| CUSTOM | |
| No | |
| 1.15 |
| Cook | |
| Hawthorn Ridge | |
| 550 / Quarterly | |
| — | |
| — | |
| — | |
| 11962830 | |
| 01121090110000 |
Nearby Schools
| NAME: | DISTRICT: | DISTANCE: | |
|---|---|---|---|
|
Grade School
Grove Avenue Elementary School |
220 | — | |
|
Middle School
Barrington Middle School Prairie |
220 | Not in DB | |
|
High School
Barrington High School |
220 | Not in DB | |
Property History
| DATE: | EVENT: | PRICE: | SOURCE: |
|---|---|---|---|
| 1 Aug, 2007 | Sold | $1,350,000 | MRED MLS |
| 19 Apr, 2007 | Under contract | $1,425,000 | MRED MLS |
| 27 Jan, 2007 | Listed for sale | $1,425,000 | MRED MLS |
| 7 Jun, 2012 | Sold | $900,000 | MRED MLS |
| 24 Apr, 2012 | Under contract | $949,000 | MRED MLS |
| — | Last price change | $989,000 | MRED MLS |
| 30 Nov, 2011 | Listed for sale | $989,000 | MRED MLS |
| 20 Jun, 2024 | Sold | $1,225,000 | MRED MLS |
| 5 May, 2024 | Under contract | $1,250,000 | MRED MLS |
| — | Last price change | $1,275,000 | MRED MLS |
| 14 Mar, 2024 | Listed for sale | $1,275,000 | MRED MLS |


































































Room Specifics
Total Bedrooms: 4
Bedrooms Above Ground: 4
Bedrooms Below Ground: 0
Dimensions: —
Floor Type: —
Dimensions: —
Floor Type: —
Dimensions: —
Floor Type: —
Full Bathrooms: 7
Bathroom Amenities: Whirlpool,Separate Shower,Double Sink
Bathroom in Basement: 1
Rooms: —
Basement Description: Finished,9 ft + pour,Rec/Family Area,Storage Space
Other Specifics
| 4 | |
| — | |
| Asphalt,Side Drive | |
| — | |
| — | |
| 307X156X309X196 | |
| Unfinished | |
| — | |
| — | |
| — | |
| Not in DB | |
| — | |
| — | |
| — | |
| — |
Tax History
| Year | Property Taxes |
|---|---|
| 2007 | $16,354 |
| 2012 | $21,464 |
| 2024 | $26,716 |
Contact Agent
Nearby Similar Homes
Nearby Sold Comparables
Contact Agent
Listing Provided By
@properties Christie's International Real Estate










