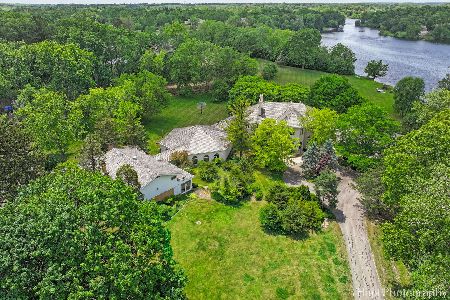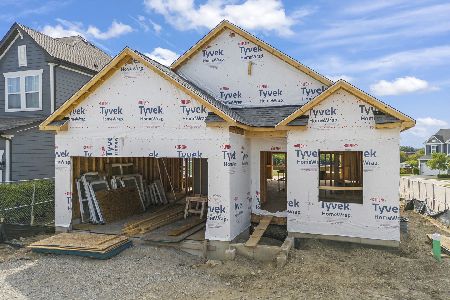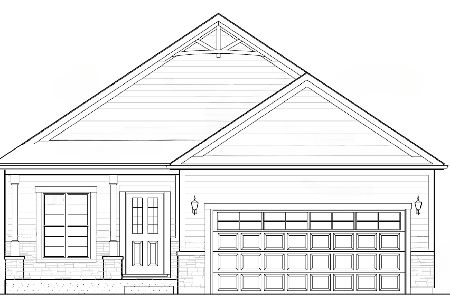[Address Unavailable], Barrington Hills, Illinois 60010
$1,350,000
|
Sold
|
|
| Status: | Closed |
| Sqft: | 6,800 |
| Cost/Sqft: | $210 |
| Beds: | 4 |
| Baths: | 7 |
| Year Built: | 2000 |
| Property Taxes: | $16,354 |
| Days On Market: | 6935 |
| Lot Size: | 1,15 |
Description
Decorator's Showcase; exquisite casual elegance. Wonderful open floor plan with detailed millwork and hardwood floors. Each bedroom with a private bath. Cherry kitchen with granite and dacor/subzero appliances. Finished walkout lower level with 2nd kitchen/bar, billard area, & exercise room. Custom light fixtures, extensive landscape and private treelined backyard. Close to train and I-90 Cook Cty taxes
Property Specifics
| Single Family | |
| — | |
| — | |
| 2000 | |
| — | |
| CUSTOM | |
| No | |
| 1.15 |
| Cook | |
| Hawthorn Ridge | |
| 300 / Annual | |
| — | |
| — | |
| — | |
| 06393862 | |
| 01121090110000 |
Nearby Schools
| NAME: | DISTRICT: | DISTANCE: | |
|---|---|---|---|
|
Grade School
Grove Avenue Elementary S |
220 | — | |
|
Middle School
Barrington Middle School Prai |
220 | Not in DB | |
|
High School
Barrington High School |
220 | Not in DB | |
Property History
| DATE: | EVENT: | PRICE: | SOURCE: |
|---|
Room Specifics
Total Bedrooms: 4
Bedrooms Above Ground: 4
Bedrooms Below Ground: 0
Dimensions: —
Floor Type: —
Dimensions: —
Floor Type: —
Dimensions: —
Floor Type: —
Full Bathrooms: 7
Bathroom Amenities: Whirlpool,Separate Shower,Double Sink
Bathroom in Basement: 1
Rooms: —
Basement Description: —
Other Specifics
| 4 | |
| — | |
| — | |
| — | |
| — | |
| 307X156X309X196 | |
| Unfinished | |
| — | |
| — | |
| — | |
| Not in DB | |
| — | |
| — | |
| — | |
| — |
Tax History
| Year | Property Taxes |
|---|
Contact Agent
Nearby Similar Homes
Nearby Sold Comparables
Contact Agent
Listing Provided By
RE/MAX Central West











