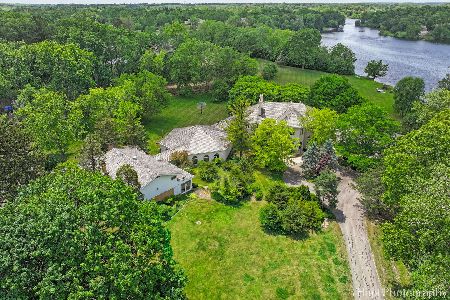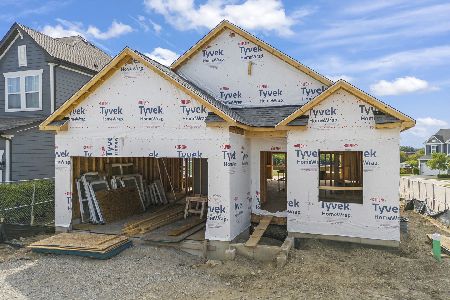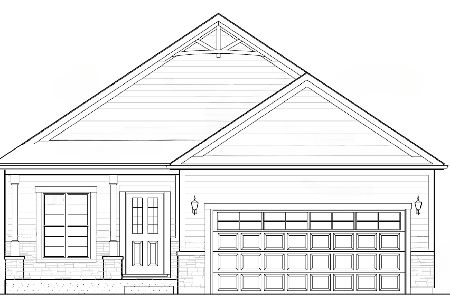4 Marbury Lane, Barrington Hills, Illinois 60010
$900,000
|
Sold
|
|
| Status: | Closed |
| Sqft: | 4,615 |
| Cost/Sqft: | $206 |
| Beds: | 4 |
| Baths: | 7 |
| Year Built: | 2000 |
| Property Taxes: | $21,464 |
| Days On Market: | 5168 |
| Lot Size: | 1,15 |
Description
Take Your Breath Away Home!!Fab custm home w/no detail missed*Senstnl breathtkng views*Redone prof lndscpng* Open flr plan w/extnsv moldngs&trim*Tons of built-ins*Refinshd hrdwd flrs*All bedrms w/priv bths*Amazng Mstr w/awesome closet*Fnshd w/o bsmt w/2nd ktchn,entrtnmnt, game,fullbth&exercs rms*
Property Specifics
| Single Family | |
| — | |
| French Provincial | |
| 2000 | |
| Full,Walkout | |
| CUSTOM | |
| No | |
| 1.15 |
| Cook | |
| — | |
| 775 / Quarterly | |
| Other | |
| Private Well | |
| Septic-Private | |
| 07953003 | |
| 01121090110000 |
Nearby Schools
| NAME: | DISTRICT: | DISTANCE: | |
|---|---|---|---|
|
Grade School
Grove Avenue Elementary School |
220 | — | |
|
Middle School
Barrington Middle School Prairie |
220 | Not in DB | |
|
High School
Barrington High School |
220 | Not in DB | |
Property History
| DATE: | EVENT: | PRICE: | SOURCE: |
|---|---|---|---|
| 1 Aug, 2007 | Sold | $1,350,000 | MRED MLS |
| 19 Apr, 2007 | Under contract | $1,425,000 | MRED MLS |
| 27 Jan, 2007 | Listed for sale | $1,425,000 | MRED MLS |
| 7 Jun, 2012 | Sold | $900,000 | MRED MLS |
| 24 Apr, 2012 | Under contract | $949,000 | MRED MLS |
| — | Last price change | $989,000 | MRED MLS |
| 30 Nov, 2011 | Listed for sale | $989,000 | MRED MLS |
| 20 Jun, 2024 | Sold | $1,225,000 | MRED MLS |
| 5 May, 2024 | Under contract | $1,250,000 | MRED MLS |
| — | Last price change | $1,275,000 | MRED MLS |
| 14 Mar, 2024 | Listed for sale | $1,275,000 | MRED MLS |
Room Specifics
Total Bedrooms: 4
Bedrooms Above Ground: 4
Bedrooms Below Ground: 0
Dimensions: —
Floor Type: Carpet
Dimensions: —
Floor Type: Hardwood
Dimensions: —
Floor Type: Hardwood
Full Bathrooms: 7
Bathroom Amenities: Whirlpool,Separate Shower,Double Sink
Bathroom in Basement: 1
Rooms: Exercise Room,Library,Recreation Room,Sitting Room
Basement Description: Finished,Exterior Access
Other Specifics
| 4 | |
| Concrete Perimeter | |
| Asphalt | |
| Patio, Brick Paver Patio, Storms/Screens | |
| Landscaped,Wooded | |
| 307X156X309X196 | |
| Unfinished | |
| Full | |
| Vaulted/Cathedral Ceilings, Bar-Wet, Hardwood Floors, In-Law Arrangement, First Floor Laundry | |
| Double Oven, Range, Microwave, Dishwasher, Refrigerator, Bar Fridge, Washer, Dryer, Disposal | |
| Not in DB | |
| Street Paved, Other | |
| — | |
| — | |
| Wood Burning, Gas Starter |
Tax History
| Year | Property Taxes |
|---|---|
| 2007 | $16,354 |
| 2012 | $21,464 |
| 2024 | $26,716 |
Contact Agent
Nearby Similar Homes
Nearby Sold Comparables
Contact Agent
Listing Provided By
RE/MAX Prestige











